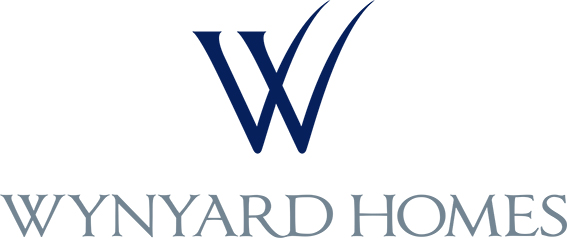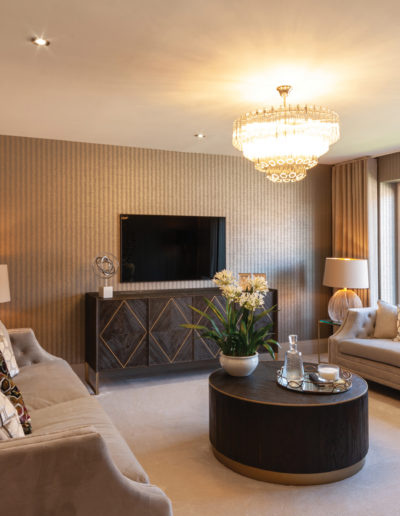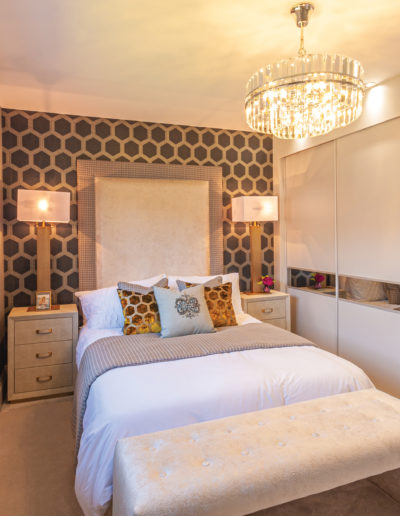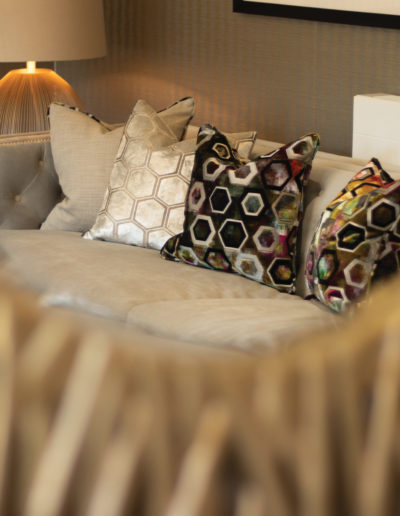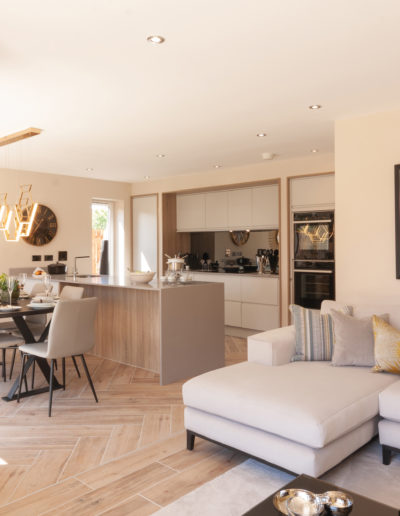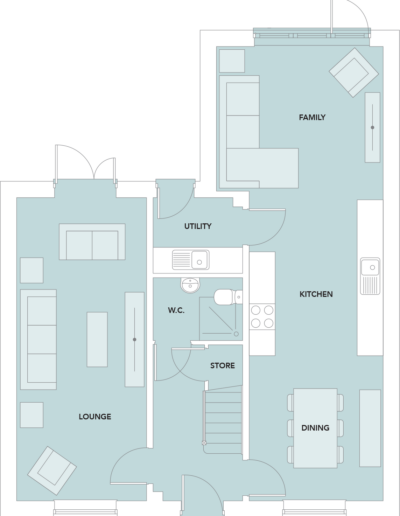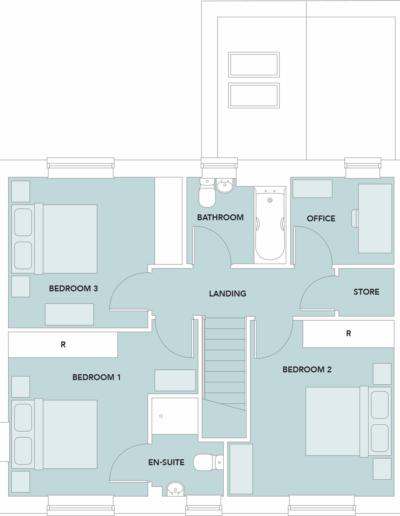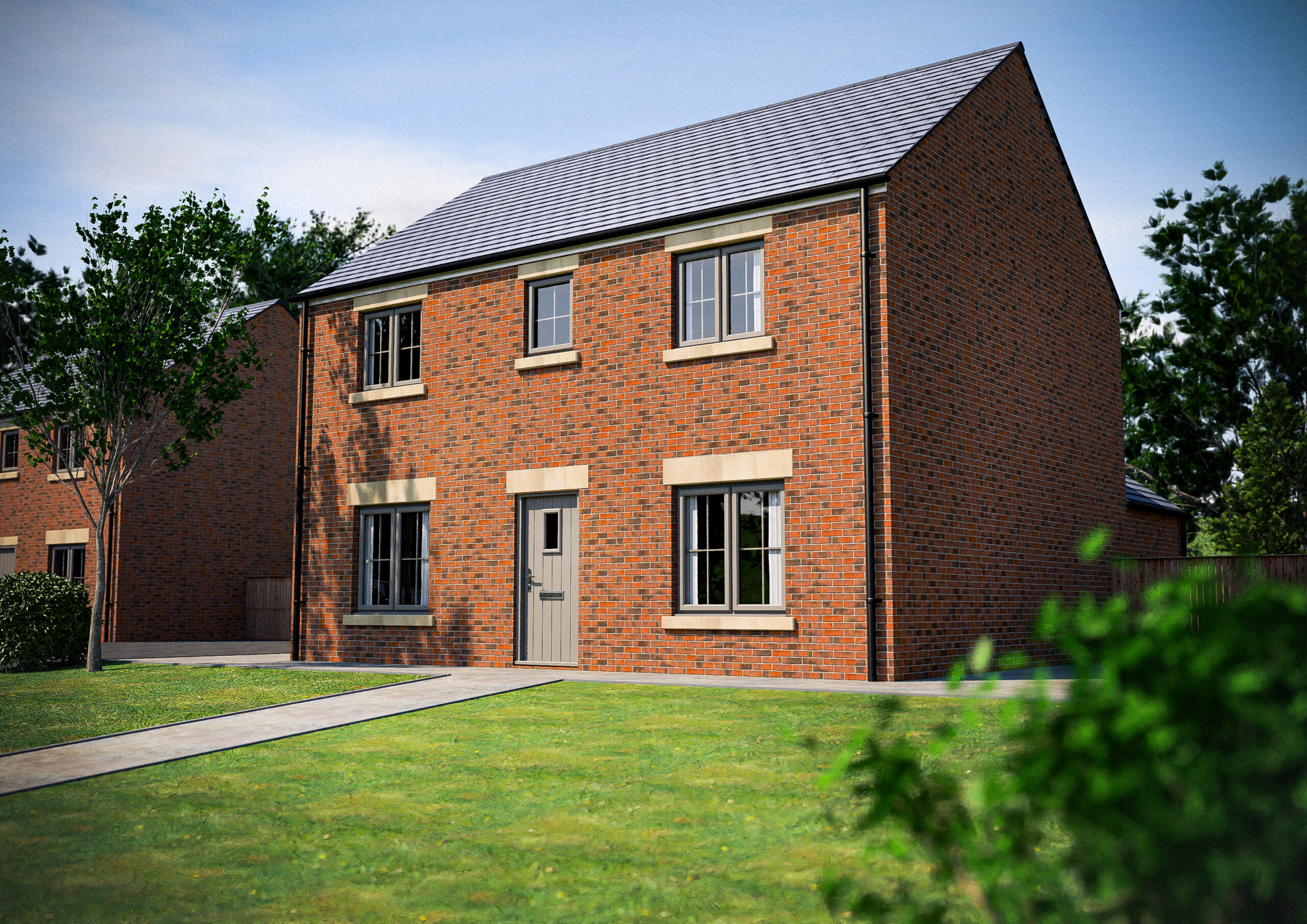
THE LEIGHTON
From £399,995
3 Bedrooms | 2 Bathrooms
A spacious three bedroom detached house with detached garage. A large hallway leads to a full length lounge and a full length kitchen/dining/family space, with utility off the kitchen. French doors from the family space open to the rear of the property. To the first floor there are three sizable bedrooms, master with en-suite, an office, and a family bathroom.
click Map for pricing and availability
click here for pricing and availability
Plot 03 – £399,995
Plot 04 – £399,995
Plot 10 – £404,995
Plot 14 – RESERVED
Plot 15 – £414,995
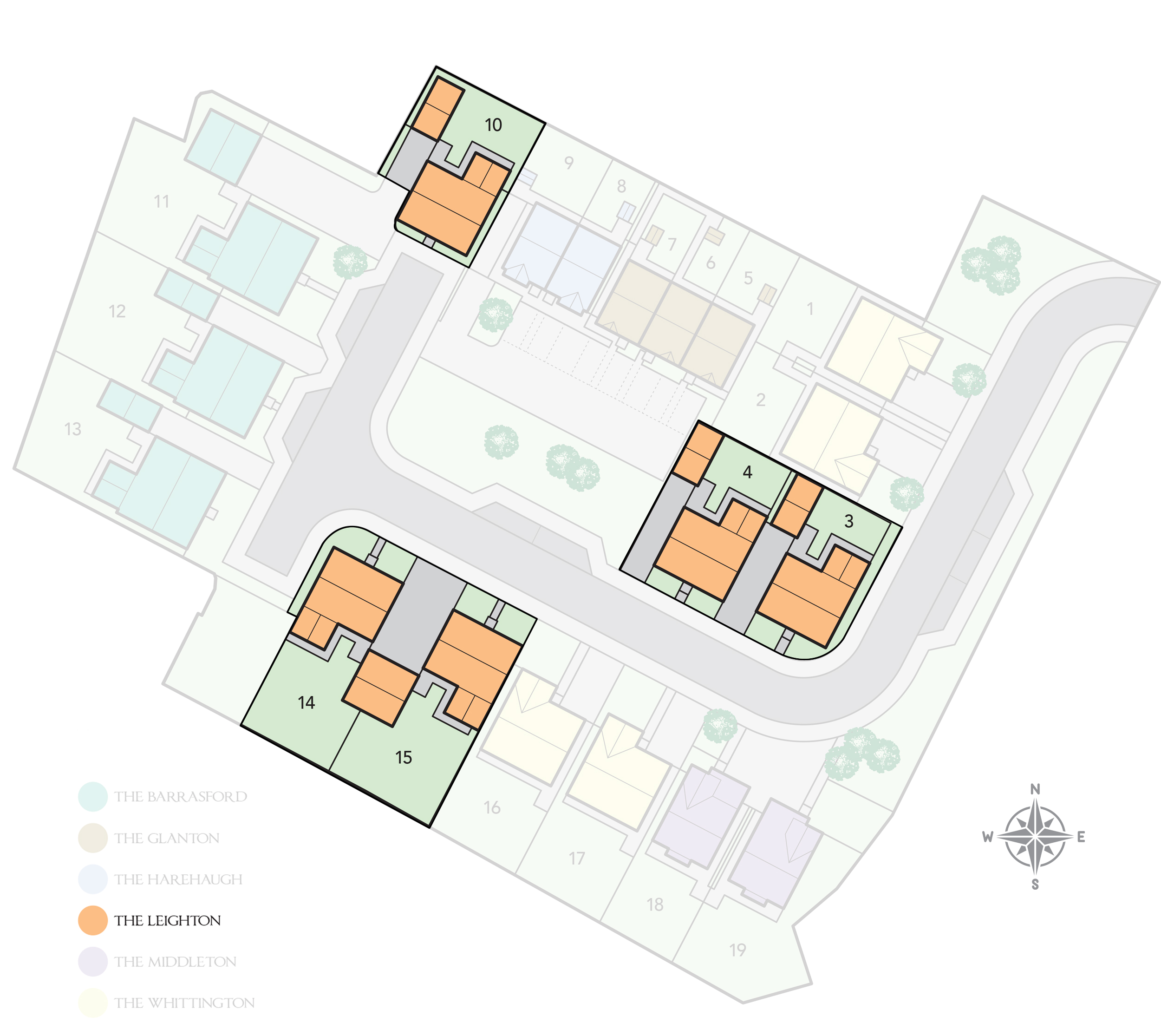
The Leighton - Plot 3 - £399,995
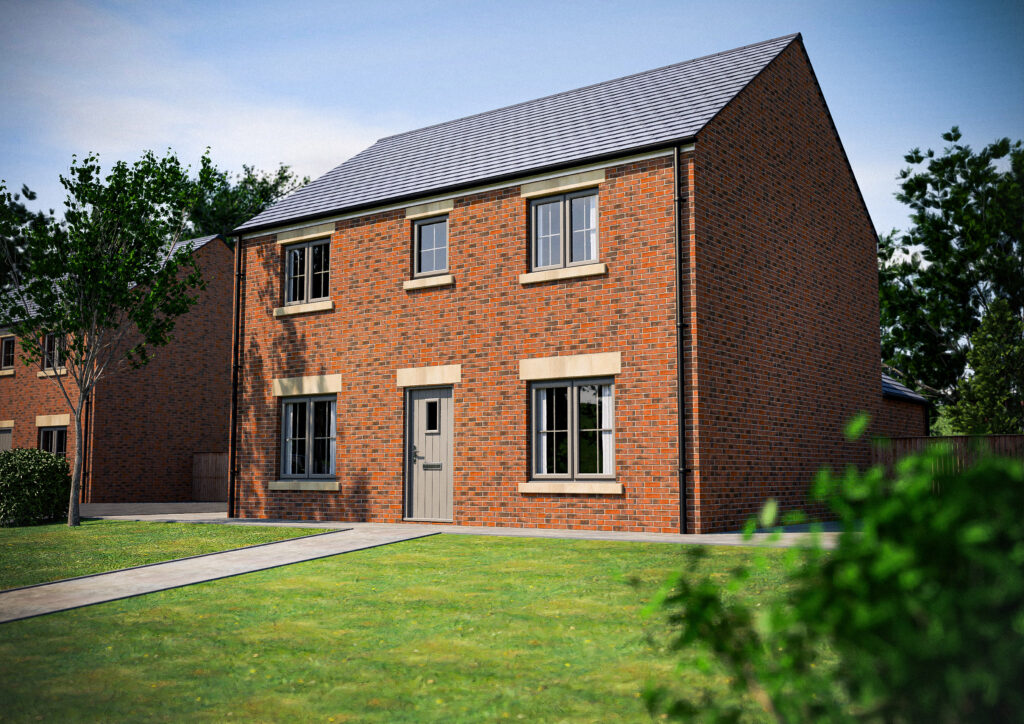
The Leighton - Plot 4 - £399,995

The Leighton - Plot 10 - £404,995

The Leighton - Plot 14 - RESERVED

The Leighton - Plot 15 - £414,995

Call our sales office on 07745 739819
MON, THURS & FRI 10:30 AM TILL 5PM
SAT & SUN 10 AM TILL 5PM
Dimensions and Plans
GROUND FLOOR
Lounge
3000mm x 6998mm
9’ 10” x 22’ 11” / 20m²
Dining
3092mm x 3337mm
10’ 1” x 10’ 11” / 10m²
Kitchen
3092mm x 3810mm
10’ 1” x 12’ 6” / 11m²
Family
3848mm x 3338mm
12’ 7” x 10’ 11” / 12.5m²
WC
2068mm x 1450mm
6’ 9” x 4’ 9” / 3m²
Utility
2068mm x 1747mm
6’ 9” x 5’ 8” / 3.5m²
FIRST FLOOR
Master
3654mm x 3860mm
11’ 11” x 12’ 7” / 13.5m²
En Suite
1709mm x 2157mm
5’ 7” x 7’ 0” / 3.5m²
Bedroom Two
4209mm x 3604mm
13’ 9” x 11’ 9” / 15m²
Bedroom Three
3812mm x 3305mm
12’ 6” x 10’ 10” / 12.5m²
Bathroom
2176mm x 1900mm
7’ 1” x 6’ 2” / 4m²
Office
2272mm x 1912mm
7’ 5” x 6’ 3” / 4m²
