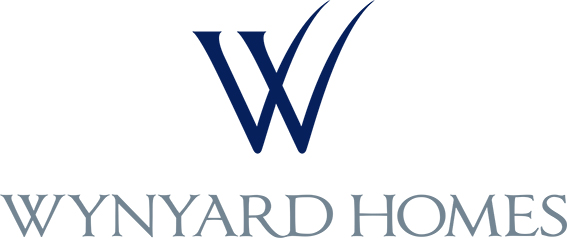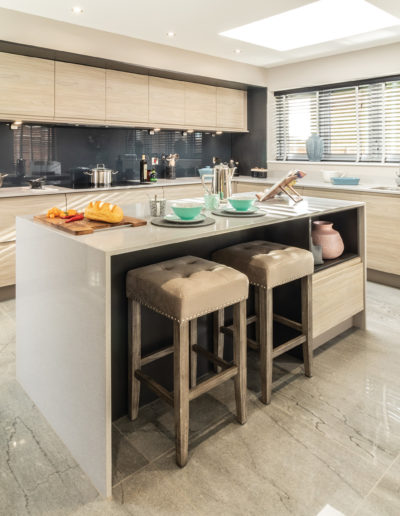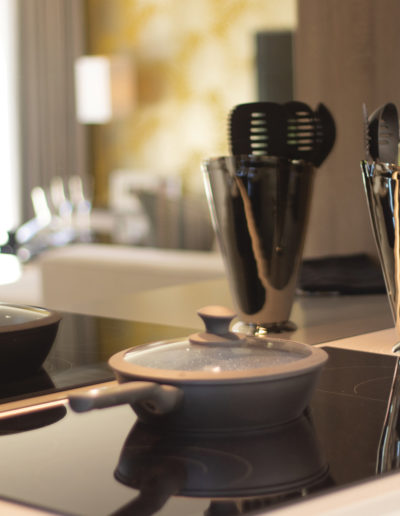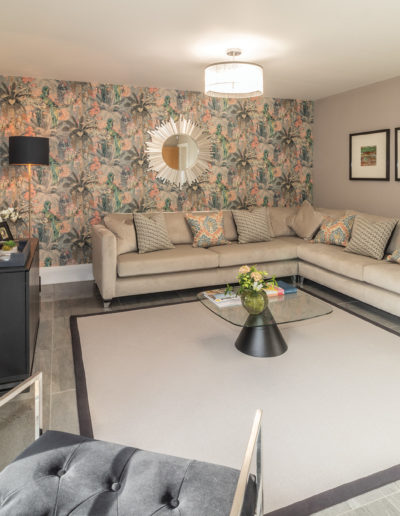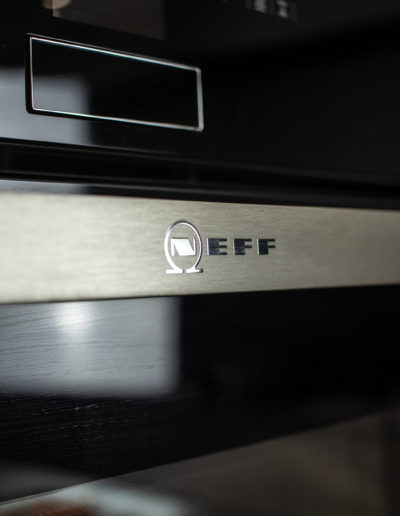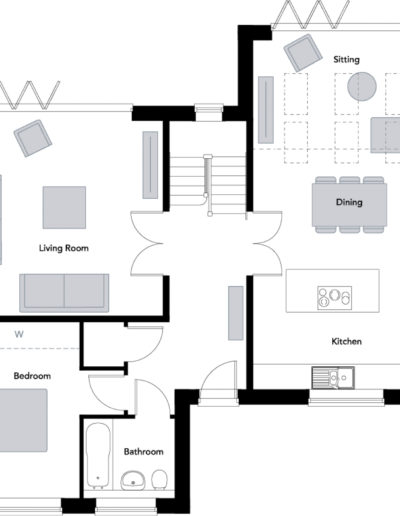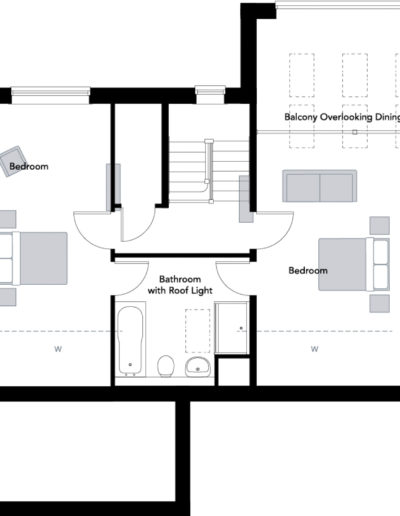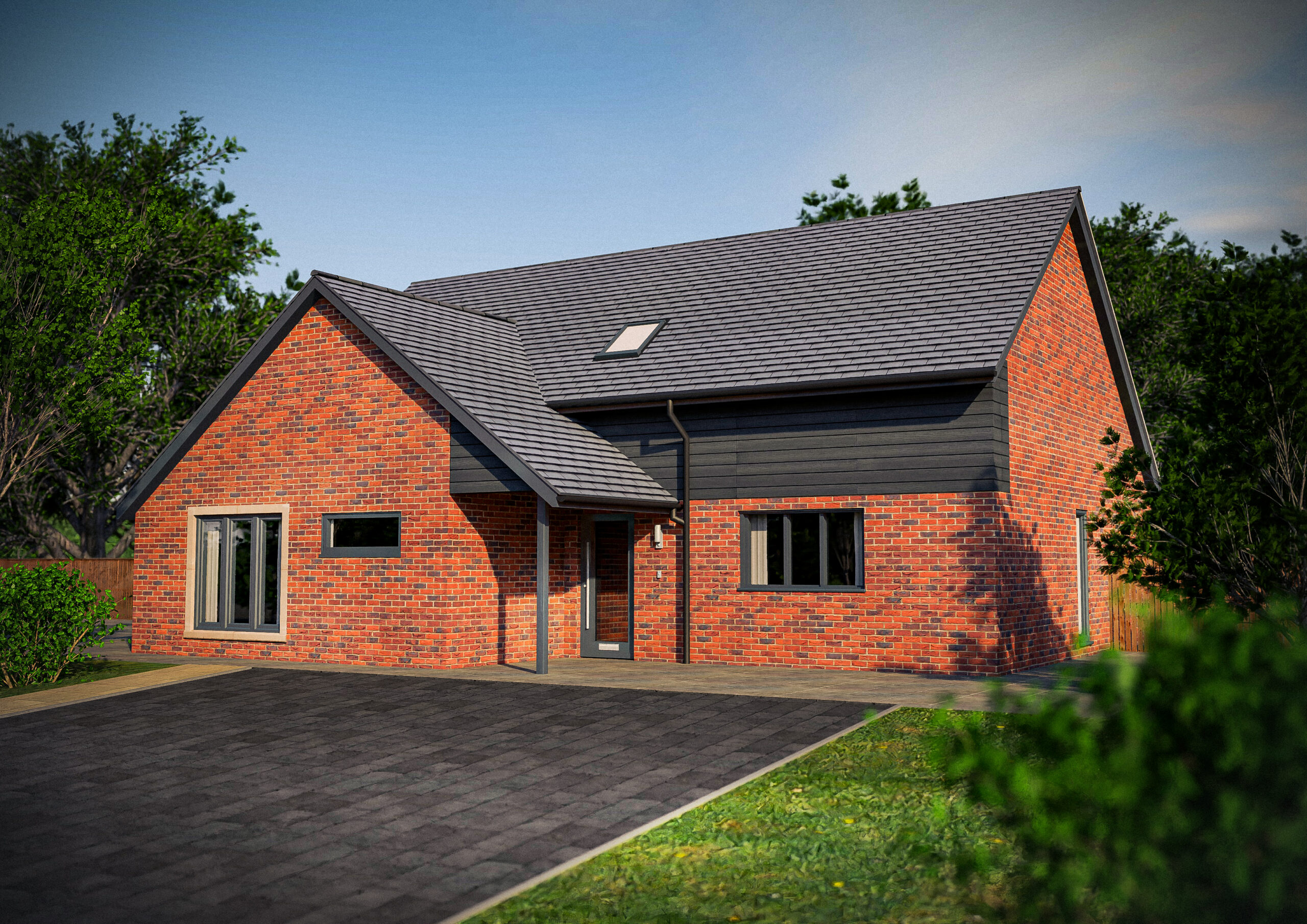
THE BRIGNALL
From £464,995
3 Bedrooms | 2 Bathrooms
This contemporary designed 3 bedroom detached bungalow provides generous accommodation over two floors with a separate double detached garage. A large covered entrance leads into a spacious hall. Leading off the hall is a formal lounge, with a ground floor bedroom, fully-fitted bathroom, and an exclusive open plan living space comprising a fully-fitted kitchen, dining, and sitting area. The garden area is accessed by twin bi-fold doors, providing a seamless flow between the outside and interior living spaces. The first floor accommodation includes a master bedroom with balcony overlooking the ground floor sitting space with large roof lights which provide a bright environment for first and ground floor. A fully-fitted luxury en-suite serves the master bedroom and a second spacious first floor bedroom.
click Map for pricing and availability
click here for pricing and availability
Plot 14 – £464,995
Plot 15 – £464,995
Plot 32 – £474,995
Plot 34 – £479,995
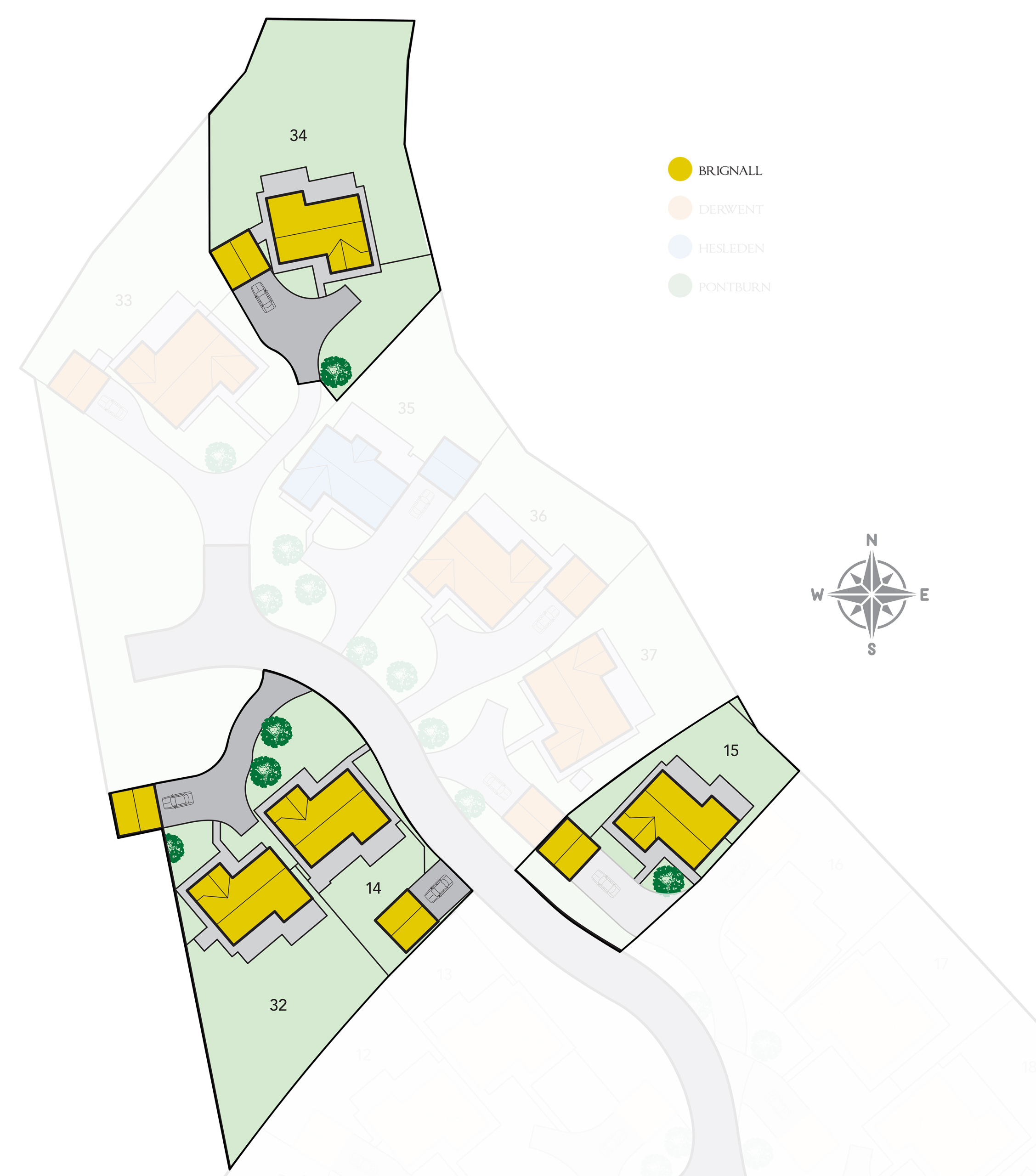
The Brignall - Plot 34 - £479,995
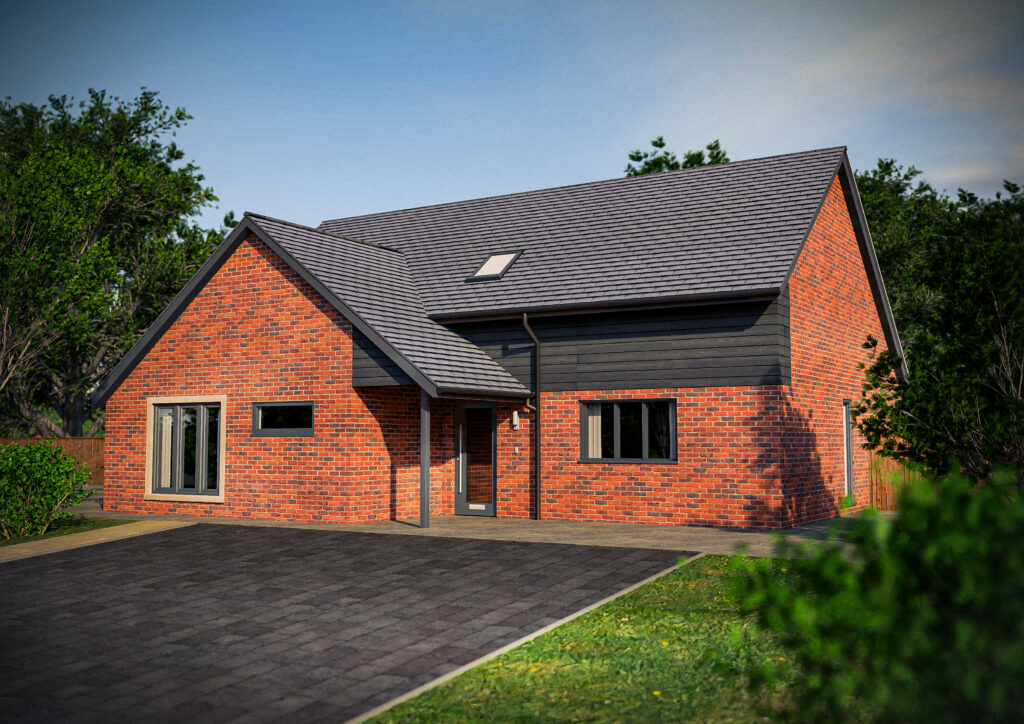
The Brignall - Plot 14 - £464,995

The Brignall - Plot 15 - £464,995

The Brignall - Plot 32 - £474,995

Call our sales office on 07936 905 183
MON, THURS & FRI 10:30 AM TILL 5PM
SAT & SUN 10 AM TILL 5PM
Dimensions and Plans
GROUND FLOOR
Kitchen / Dining / Sitting
8.34m x 4.5m 27’ 4″ x 14’ 9″
Living Room
4.90m x 4.68m 16’ 0″ x 15’ 4″
Bedroom Three
4.24m x 2.91m 13’ 11″ x 9’ 7″
Bathroom Two
2.21m x 1.94m 7’ 3″ x 6’ 4″
FIRST FLOOR
Bedroom One
5.74m x 4.50m 18’ 10″ x 14’ 9″
Bathroom One
3.09m x 2.90m 10’ 14″ x 9’ 5″
Bedroom Two
6.42m x 3.73m 21’ 0″ x 12’ 3″
