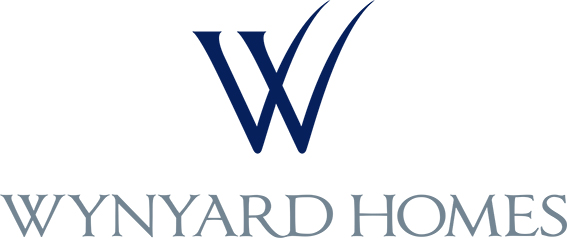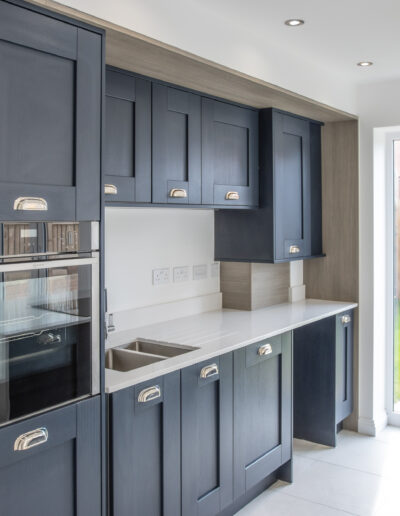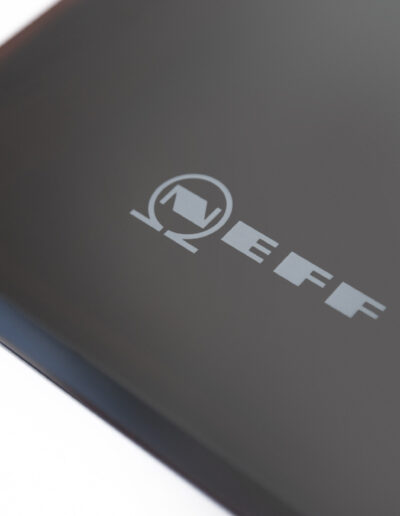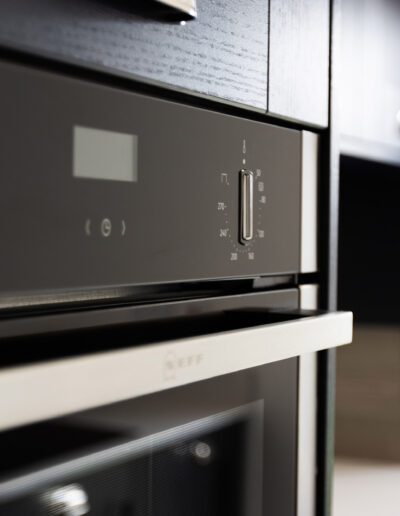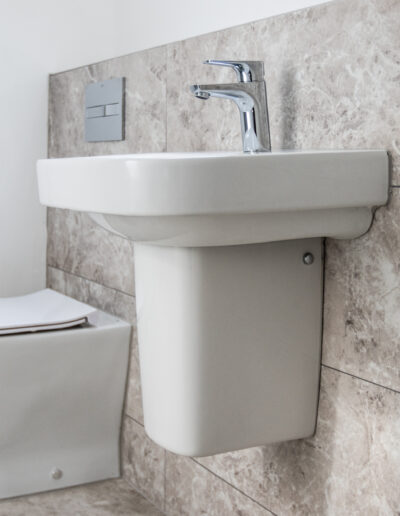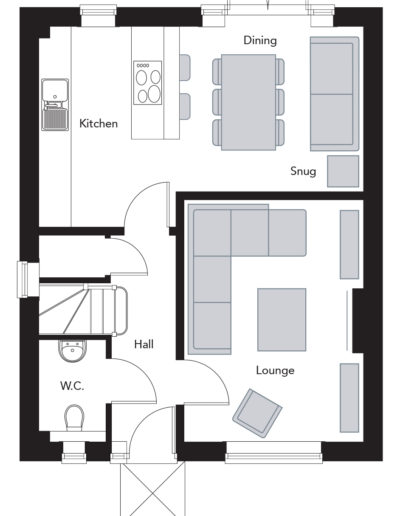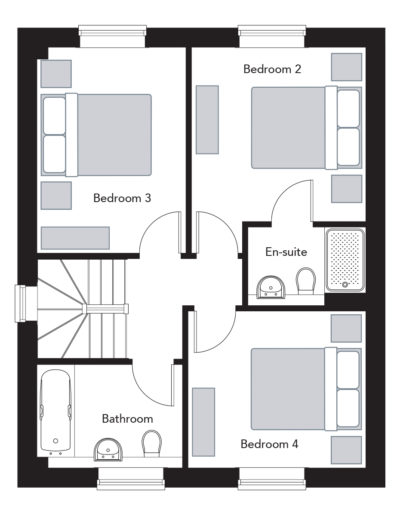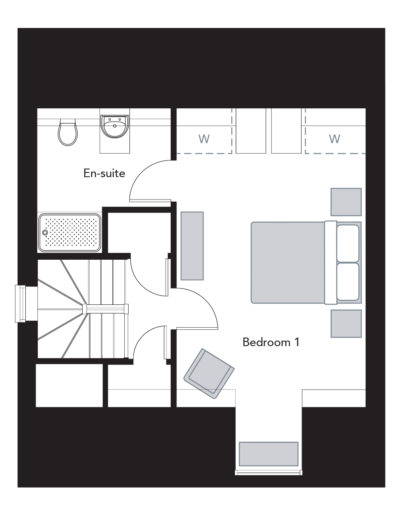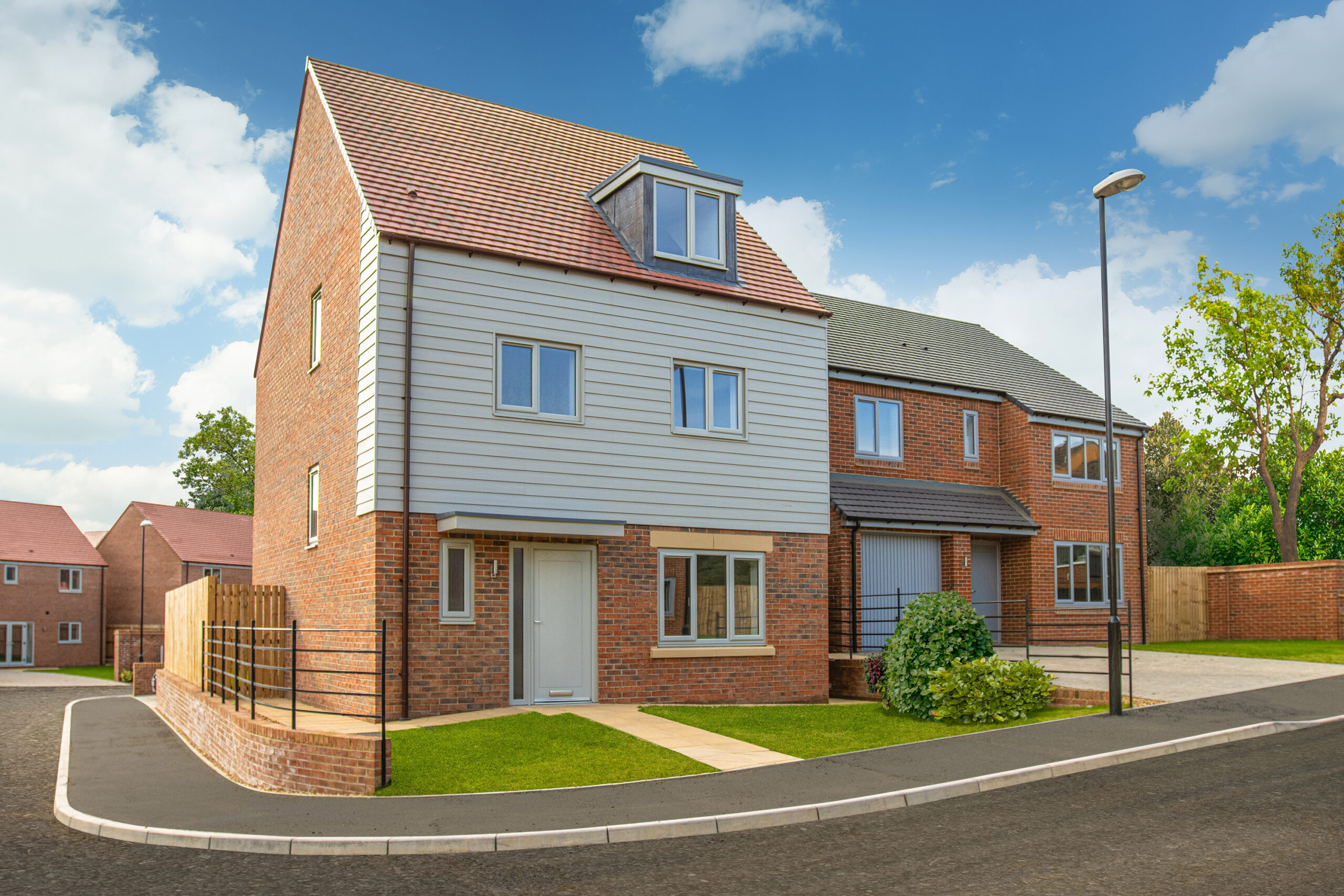
THE DALTON
Price £339,995
4 Bedrooms | 3 Bathrooms
5% Deposit Paid
A beautiful four bedroom townhouse with accommodation over three floors with a detached garage. Ground floor kitchen, dining and snug across the rear of the property with a separate lounge allow for a flexible living space. The first floor has three well-proportioned bedrooms serviced by the family bathroom. The top floor is a beautiful master bedroom suite with a Dormer window to the front aspect and generous en-suite.
click Map for pricing and availability
click here for pricing and availability
Plot 02 – Reserved
Plot 06 – £339,995
Plot 11 – £339,995
Plot 12 – £339,995
Plot 26 – Reserved
Plot 32 – £339,995
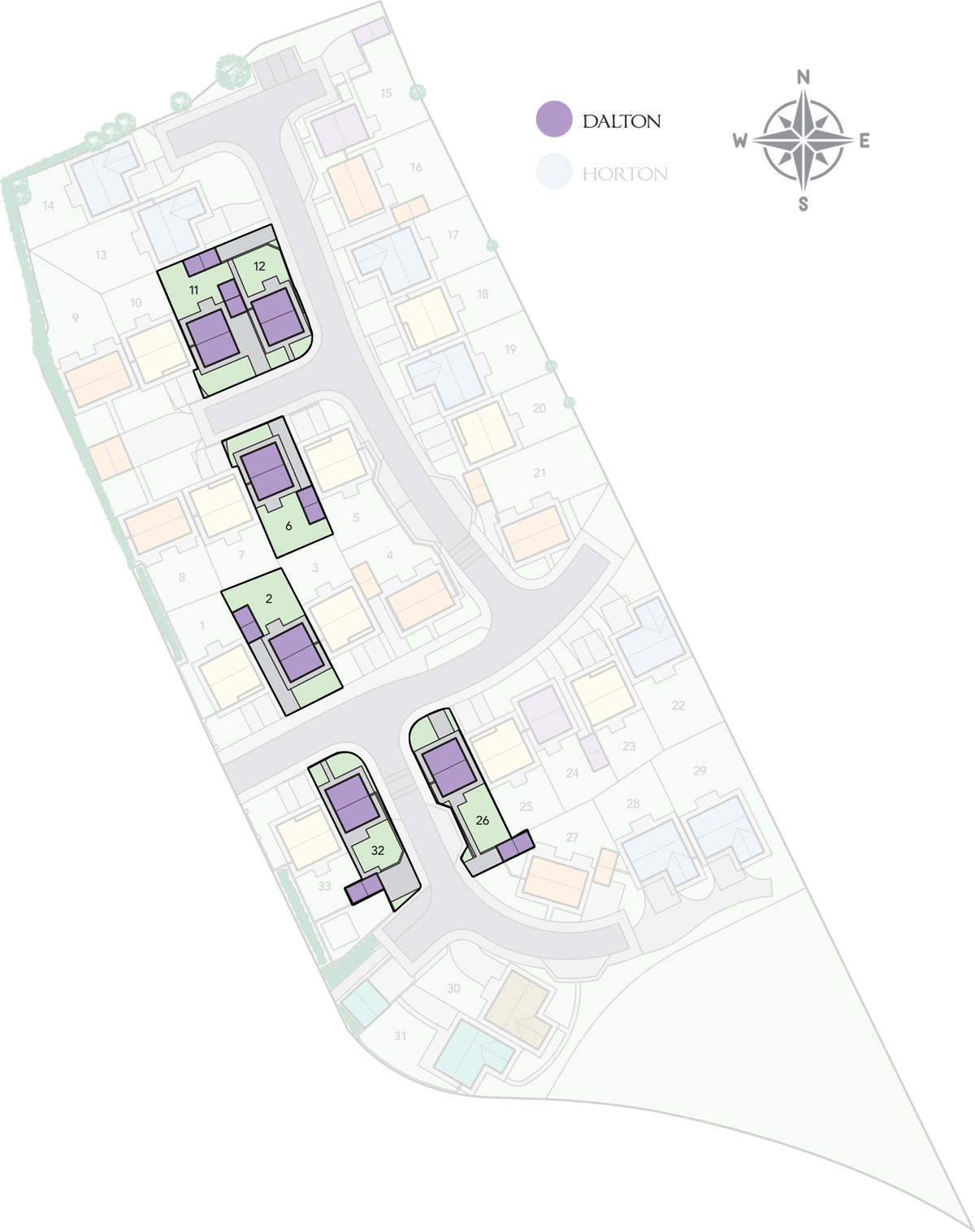
The Dalton - Plot 2 - Reserved
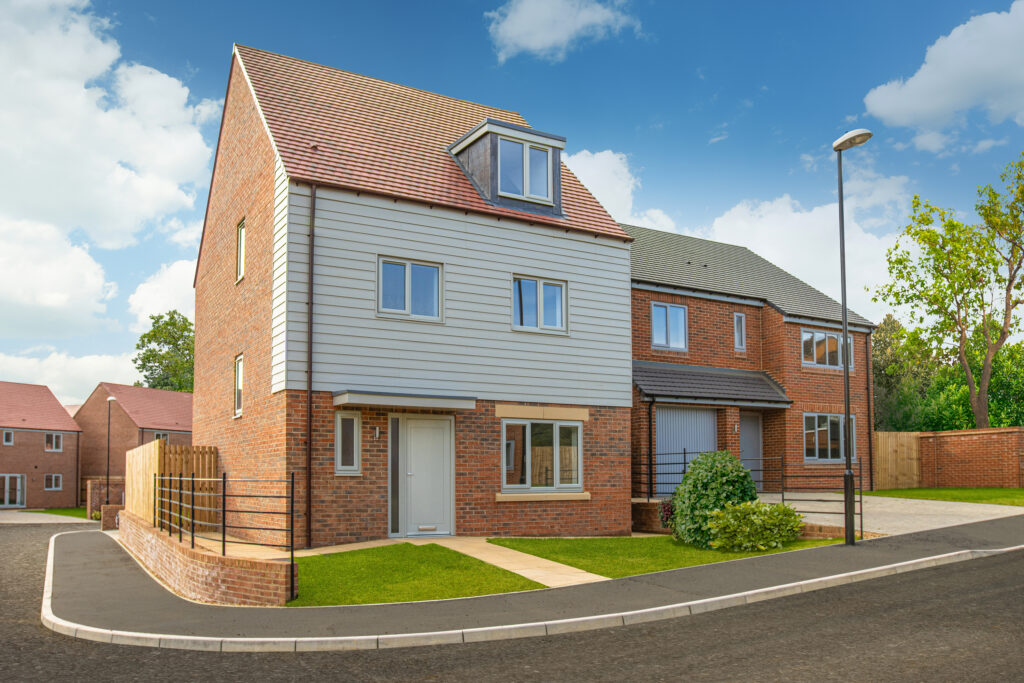
The Dalton - Plot 6 - £339,995

The Dalton - Plot 11 - £339,995

The Dalton - Plot 12 - £339,995

The Dalton - Plot 26 - Reserved

The Dalton - Plot 32 - £339,995

Call our sales office on 07936 905183
MON, THURS & FRI 10:30 AM TILL 5PM
SAT & SUN 10 AM TILL 5PM
Dimensions and Plans
GROUND FLOOR
Kitchen / Dining / Snug
6.09m x 3.78m / 19’ 11″ x 12’ 5″
Lounge
4.55m x 3.39m / 14’ 11″ x 11’ 1″
Hall
1.24m x 3.89m / 4’ 1″ x 12’ 9″
WC
1.29m x 1.94m / 4’ 3″ x 6’ 4″
FIRST FLOOR
Bedroom Two
3.24m x 3.82m / 10’ 7″ x 12’ 6″
En Suite
2.20m x 1.47m / 7’ 3″ x 4’ 9″
Bedroom Three
3.82m x 2.77m / 12’ 6″ x 9’ 1″
Bedroom Four
3.30m x 2.92m / 10’ 10″ x 9’ 7″
Bathroom
2.71m x 1.94m / 8’ 11″ x 6’ 4″
SECOND FLOOR
Bedroom One
3.52m x 6.62m / 11’ 6″ x 21’ 8″
En Suite
2.57m x 2.65m / 8’ 5″ x 8’ 8″
