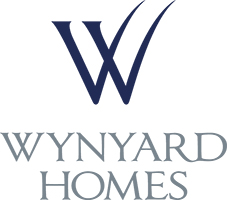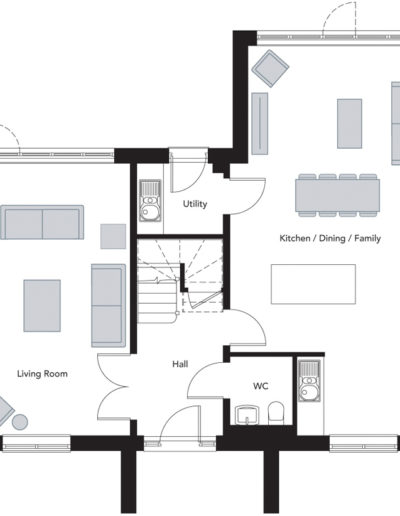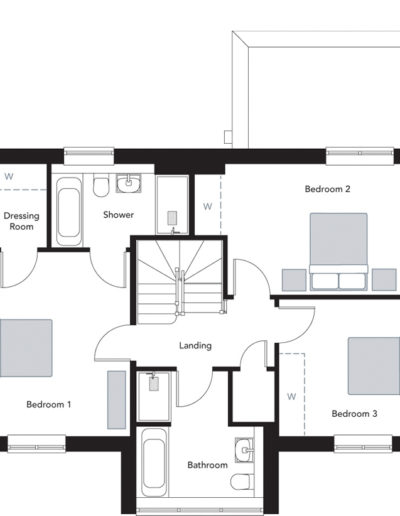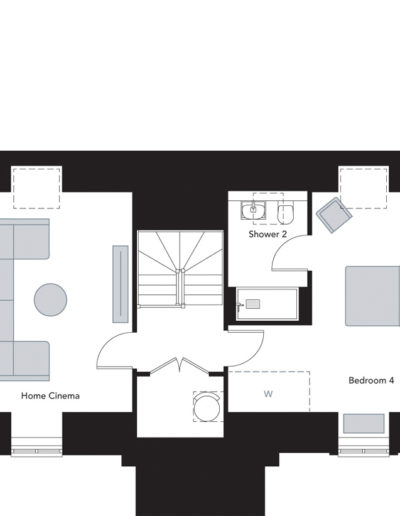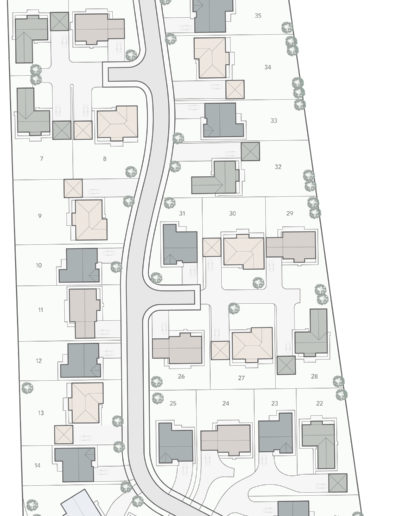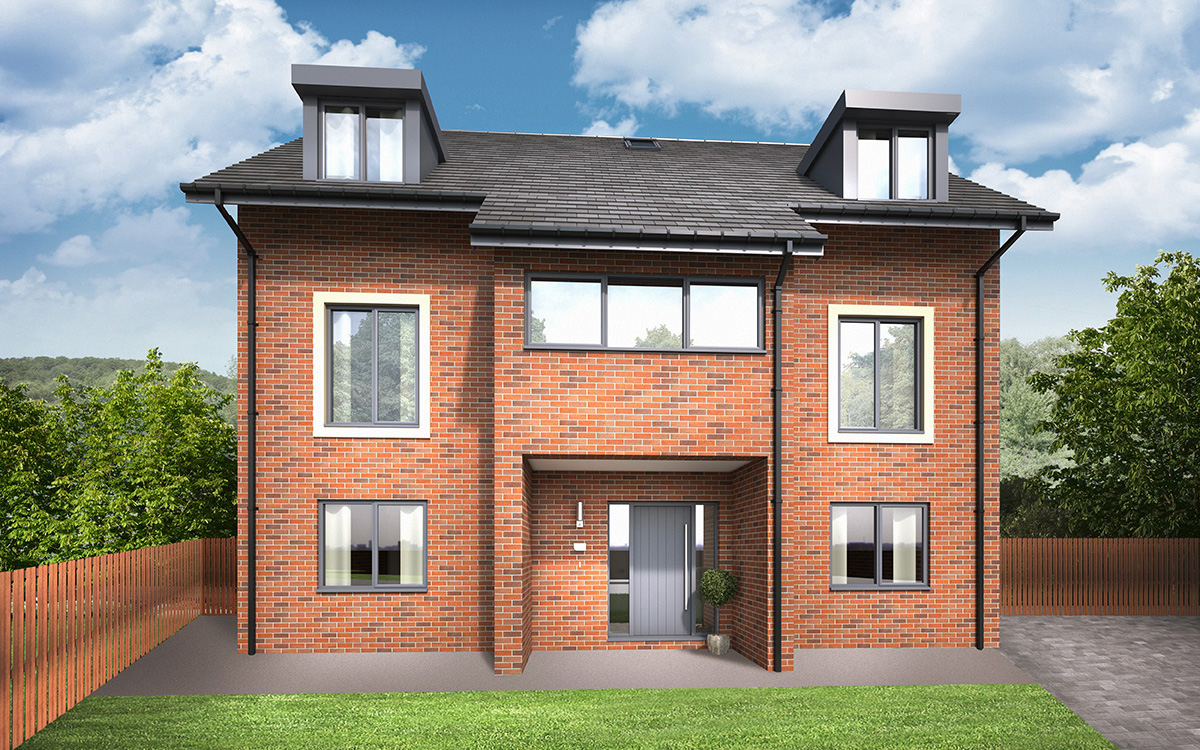
ARDEN – Sold
Generous accommodation is provided over three floors in this contemporary designed 4 bedroom detached home with separate double detached garage. The rooms and garden area are connected by twin bi-fold doors allowing a seamless flow between the interior and outside spaces. A large covered entrance leads into a spacious hall. Leading off the hall is the formal lounge, along with a washroom and an exclusive open plan family living space comprising a fully-fitted kitchen, dining area, and snug. The first floor accommodation includes a master bedroom with walk-in wardrobe and fully-fitted en-suite, two further double bedrooms, and a fully-fitted luxury family bathroom. A large home cinema room is located on the top floor together with a spacious fourth bedroom with en-suite facility.
Dimensions and Plans
GROUND FLOOR
Living Room
3.74 x 6.35m 12’ 3″ x 20’ 10″
Kitchen / Dining / Family
4.68 x 9.10m 15’ 4″ x 29’ 10″
FIRST FLOOR
Bedroom One
3.77 x 4.31m 12’ 4″ x 14’ 2″
Bedroom Two
5.50 x 3.05m 18’ 0″ x 10’ 0″
Bedroom Three
3.56 x 3.20m 11’ 8″ x 10’ 6″
Bathroom
2.96 x 2.96m 9’ 9″ x 9’ 9″
Dressing Room
1.79 x 1.95m 5’ 8″ x 6’ 4”
SECOND FLOOR
Bedroom Four
4.73 x 6.35m 15’ 6″ x 20’ 10″
Home Cinema
3.79 x 6.35m 12’ 5″ x 20’ 10″
These sales particulars are for guidance only. Wynyard Homes reserves the right to alter specification at any time without notice. Photographs are for illustration purposes only. Our images are artists impressions of this house type. The materials and external finish varies throughout our development therefore please speak to our Sales Co-ordinator with regards to the specific finish of individual homes. Room sizes are approximate therefore please use this as a guide only.
