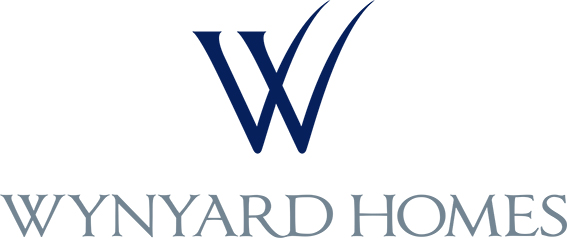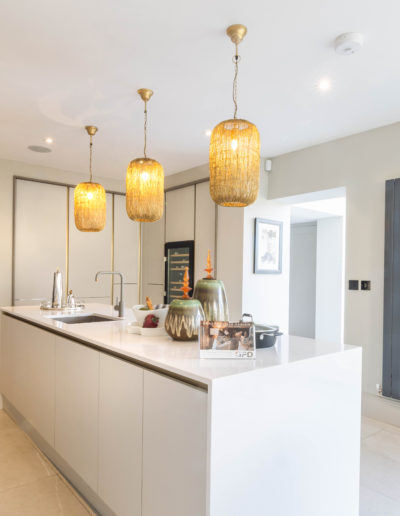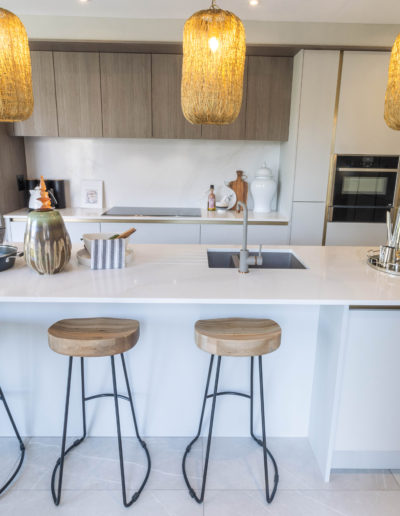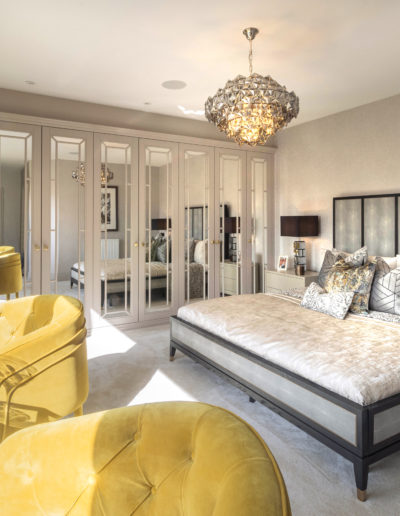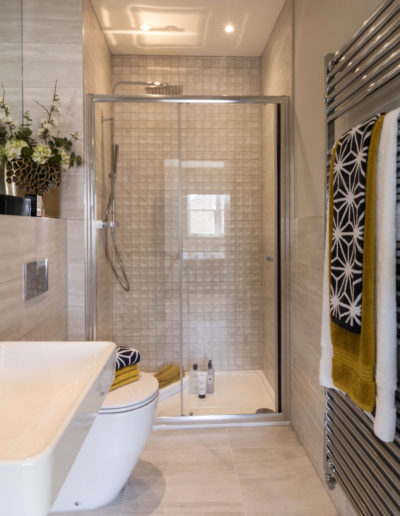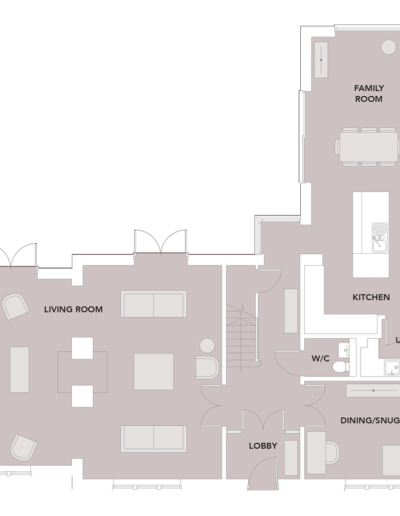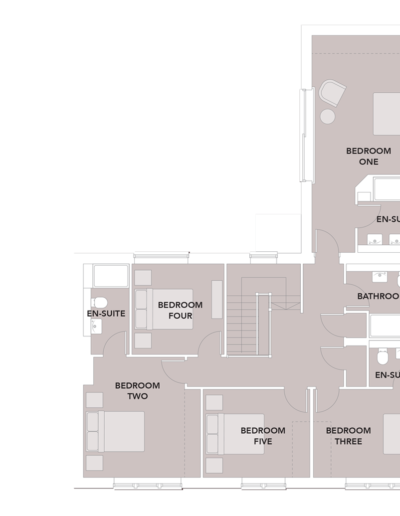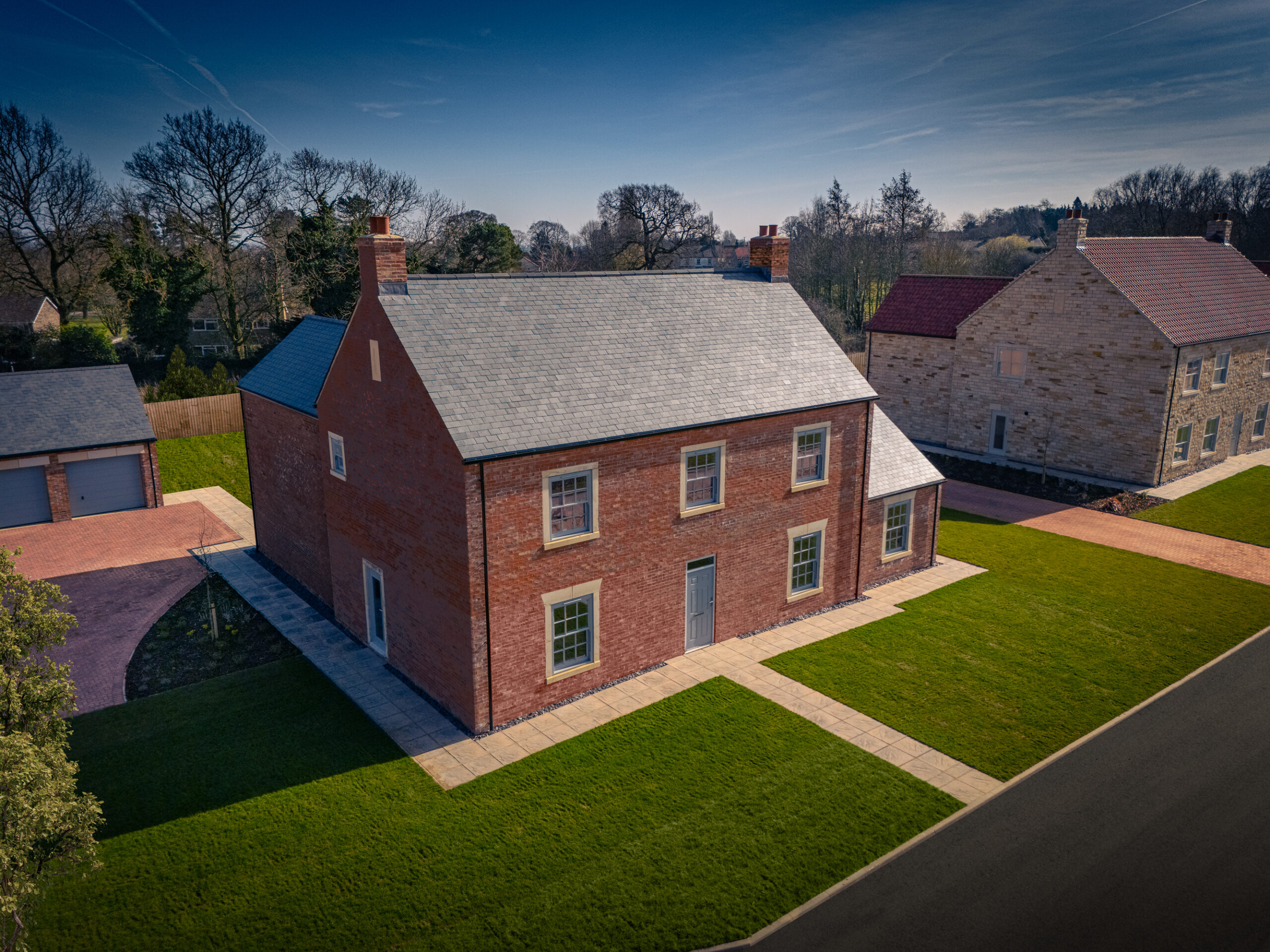
THE HURWORTH
Price £950,000 | Plot 15
5 Bedrooms | 4 Bathrooms
A warm, welcoming appearance is achieved with the soft neutral colours of the external materials in this 5 bedroom detached home with separate triple garage. The internal entrance porch leads into a spacious hall. Double doors off the hall lead to a snug/dining room and an impressive living space which has been built and prepared for the optional installation of a central log burning stove.
Accessed via a glass atrium, the open-plan family room and kitchen links seamlessly with lift-and- slide doors to a well proportioned garden. The first floor is served by a generous landing. The master bedroom features a luxury appointed en-suite, with four further spacious double bedrooms, two with en-suite, along with a fully-fitted family bathroom complete with bath and separate double shower.

click Map for pricing and availability
click here for pricing and availability
Plot 01 - £1,350,00
Plot 09 - £790,000
Plot 14 - £860,000
Plot 15 - £950,000
Plot 16 - Reserved
Plot 17 - £1,350,00
Plot 18 - P.O.A
Plot 19 - P.O.A
Plot 21 - £890,000
Plot A1 - £145,000*
Plot A3 - Reserved*
Plot A4 - £155,000*
Plot A8 - Reserved*
*Shared Ownership
* Shared Ownership * Shared Ownership *Shared Ownership *Shared Ownership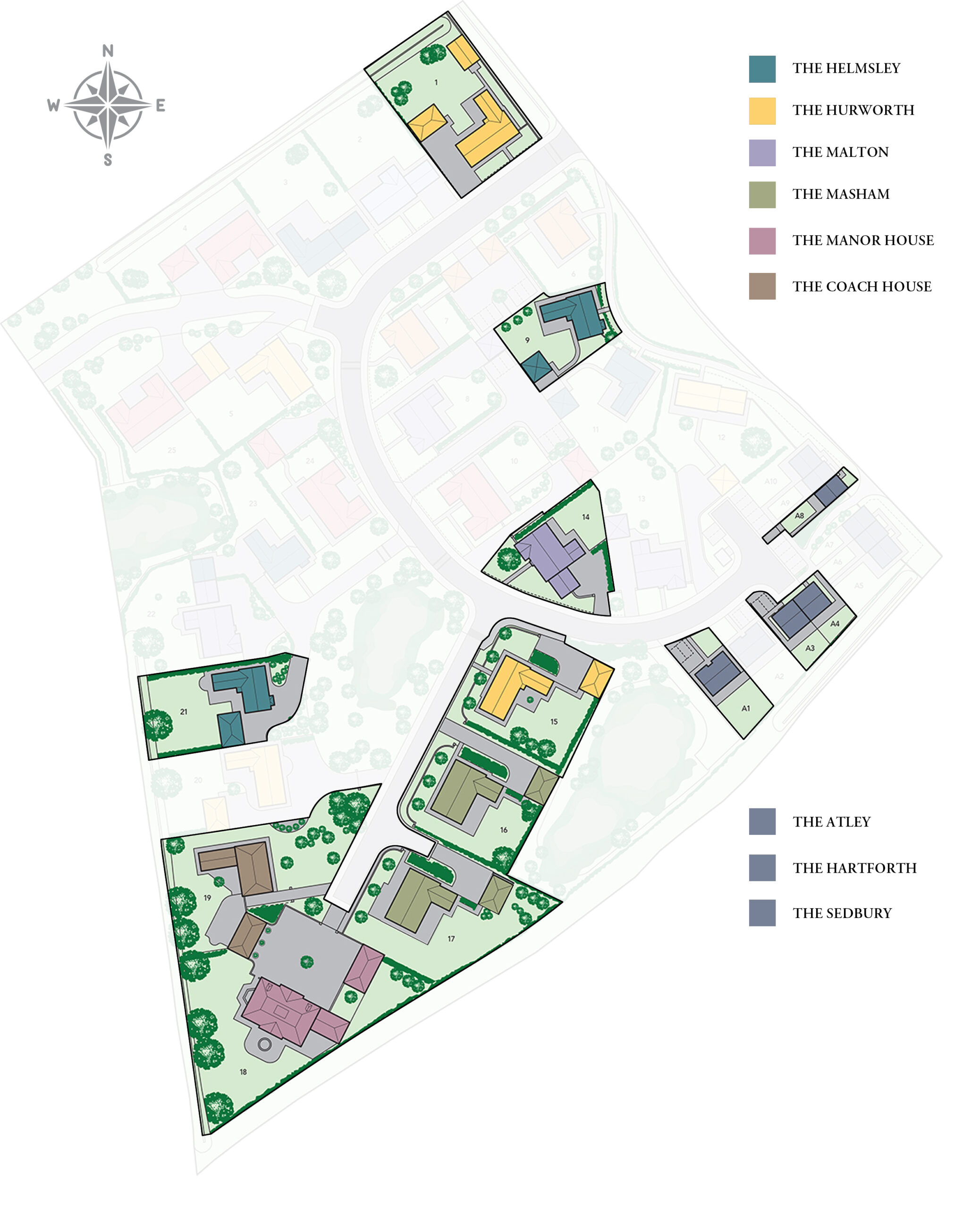
The Hurworth and Studio - Plot 1 - £1,350,000
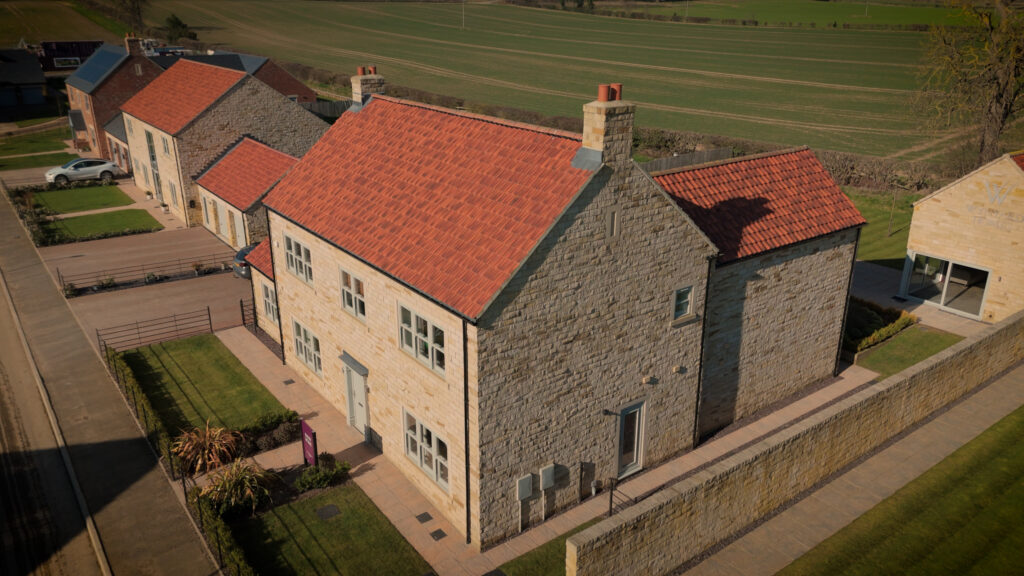
The Helmsley - Plot 9 - £790,000
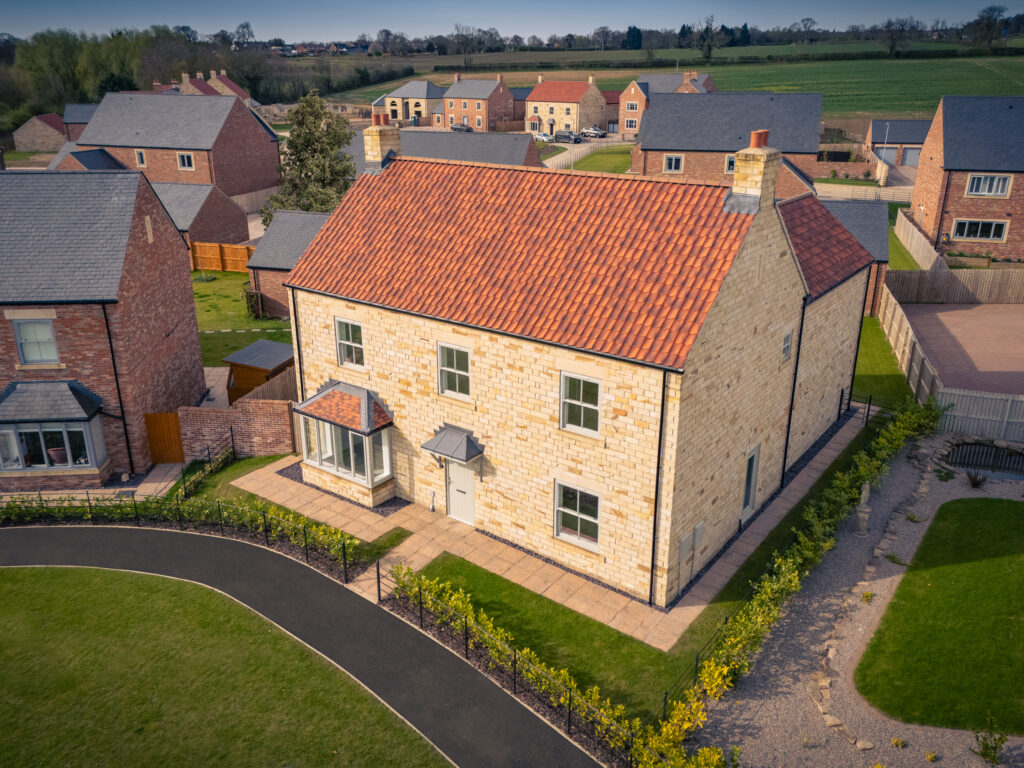
The Malton - Plot 14 - £860,000
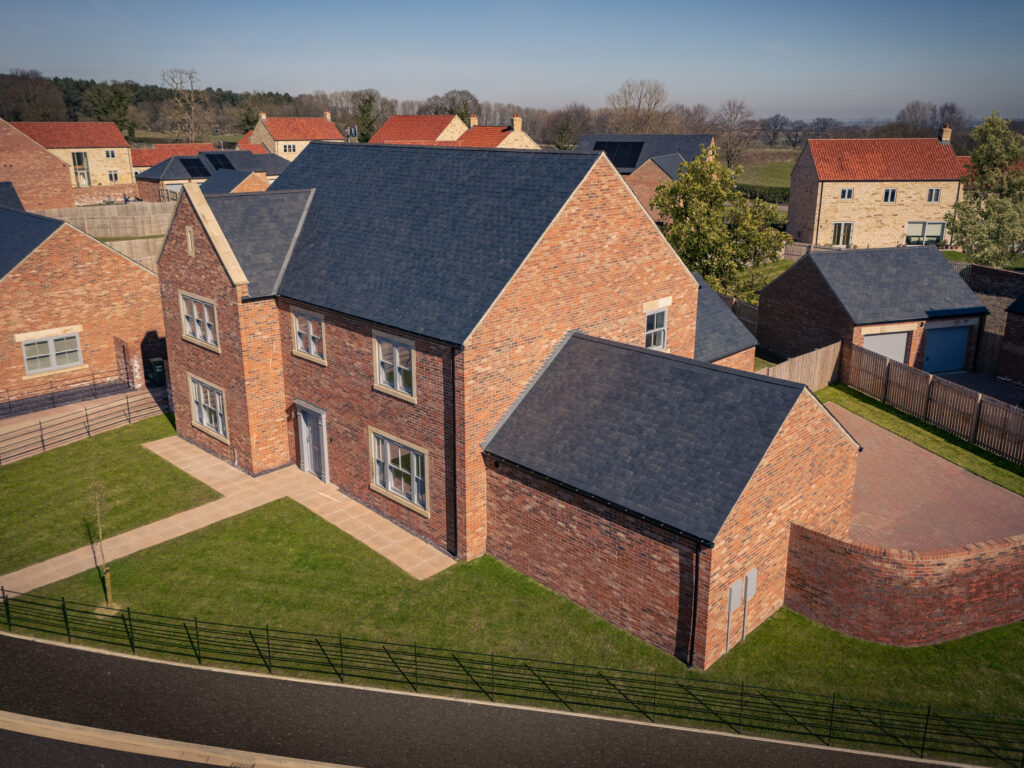
The Hurworth - Plot 15 - £950,000
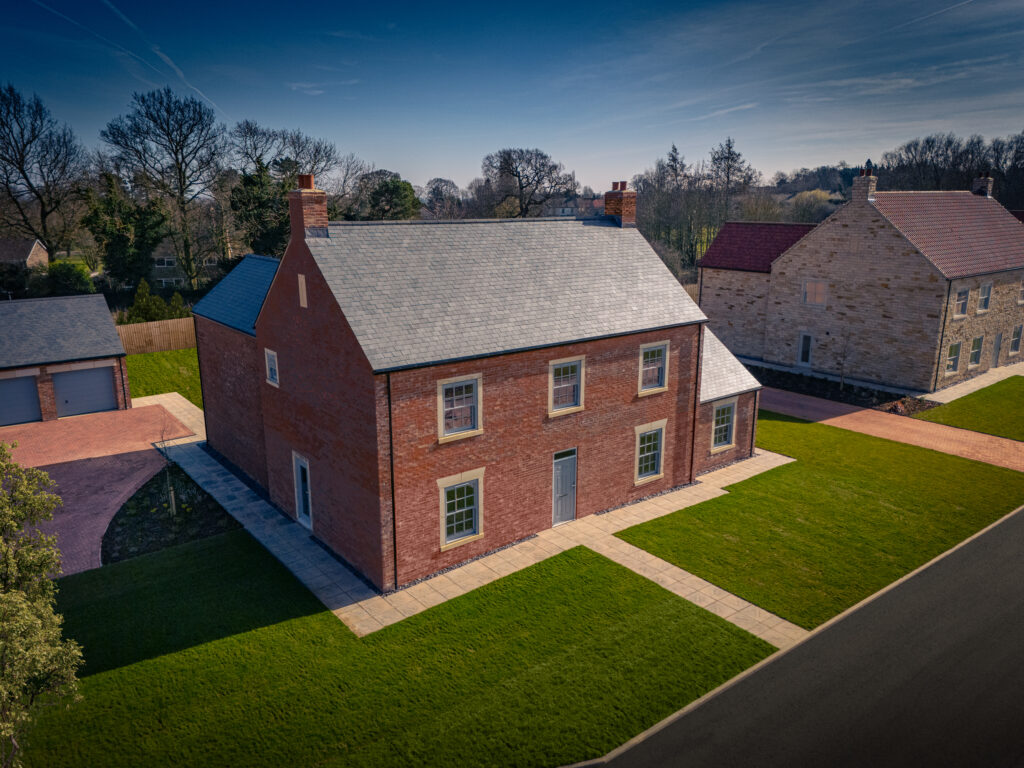
The Masham - Plot 16 - Reserved
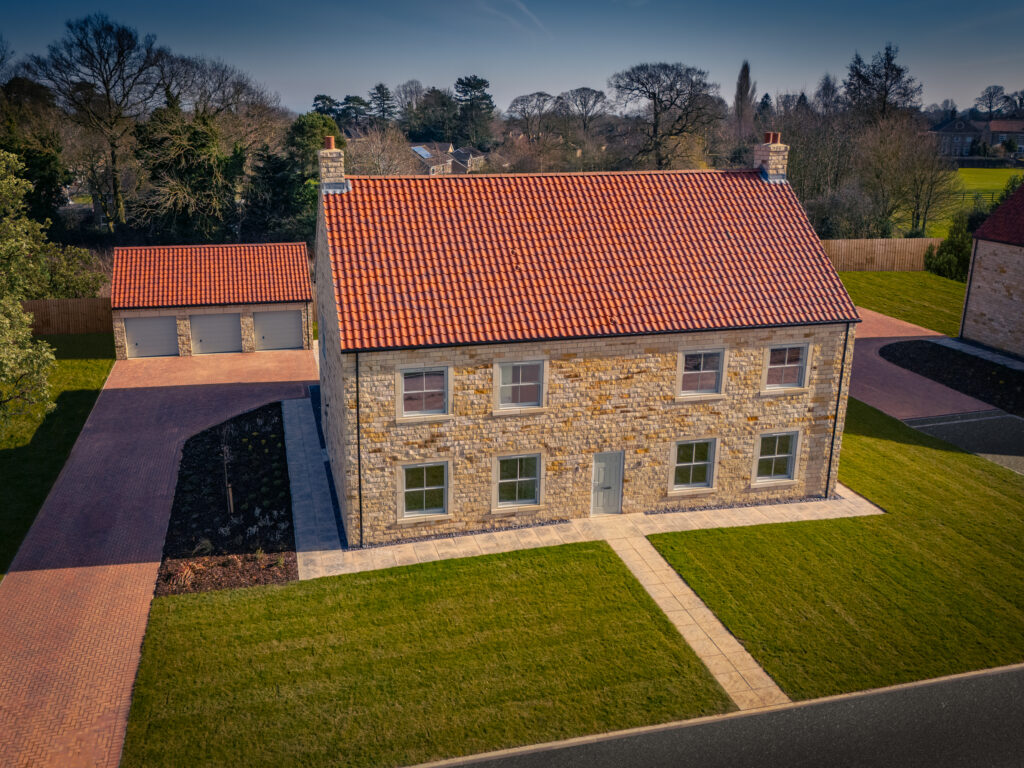
The Masham - Plot 17 - £1,350,000
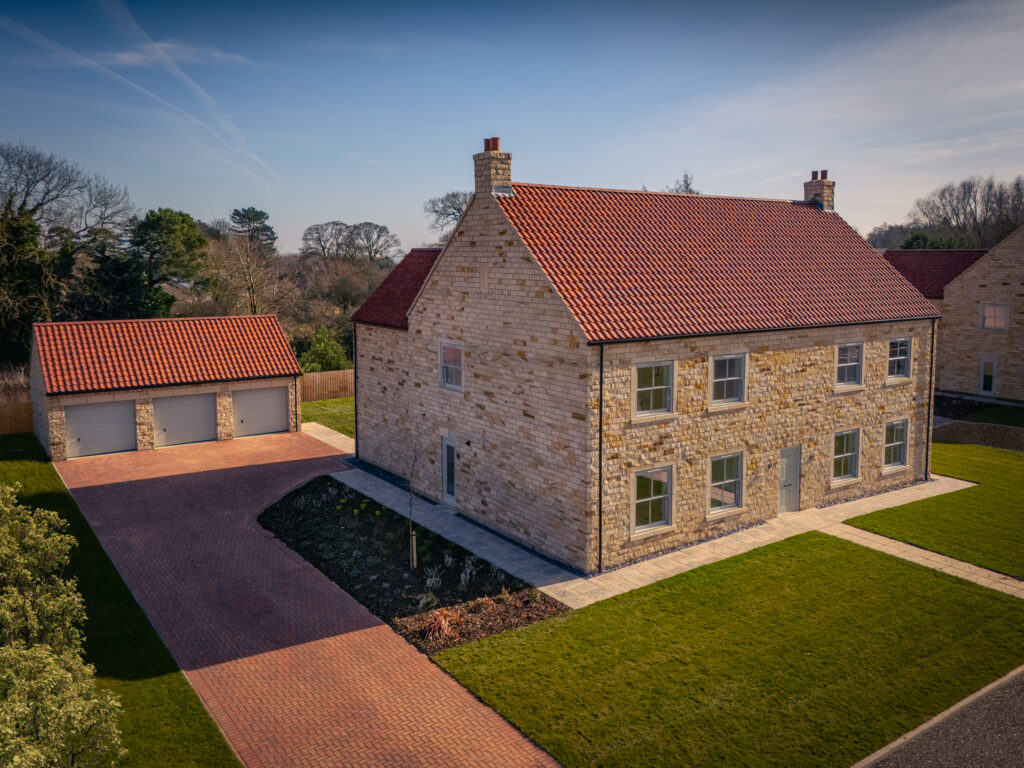
The Manor House - Plot 18 - P.O.A
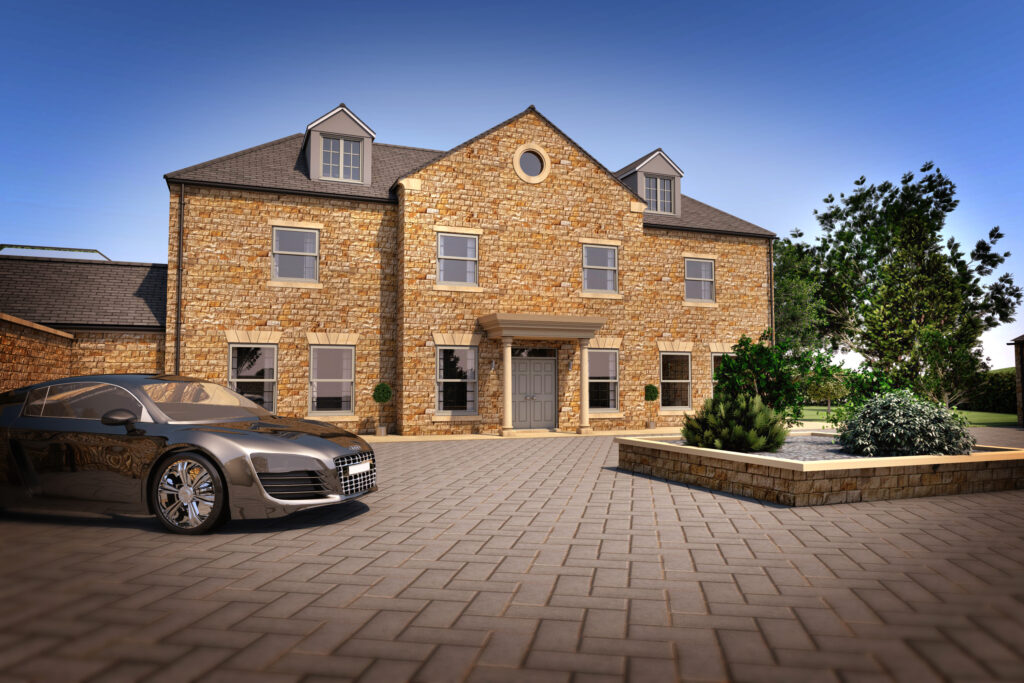
The Coach House - Plot 19 - P.O.A
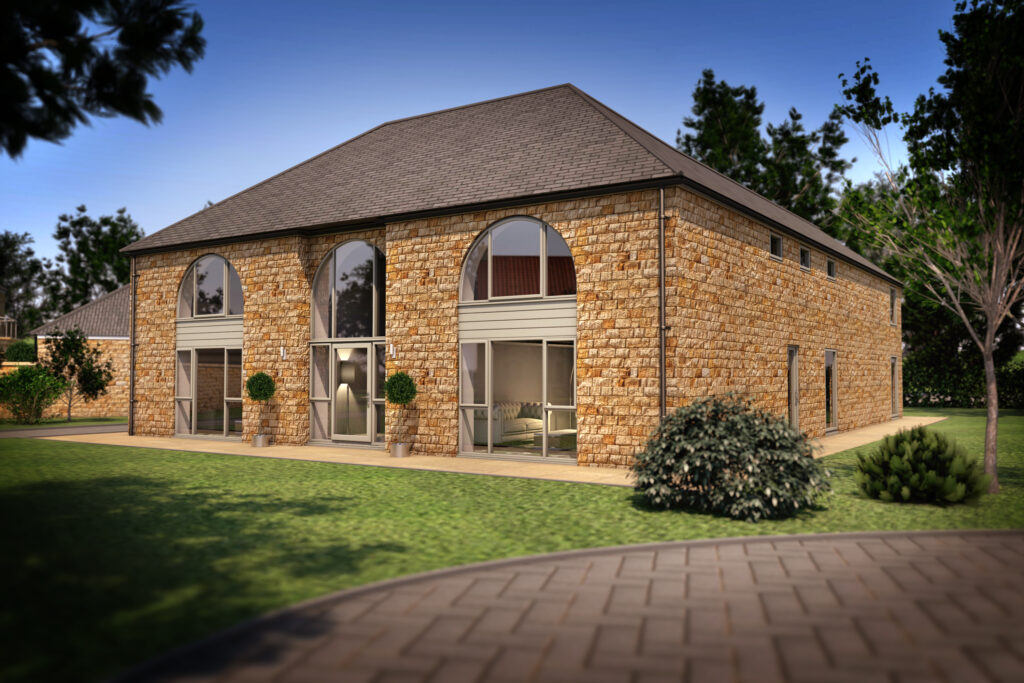
The Helmsley - Plot 21 - £890,000
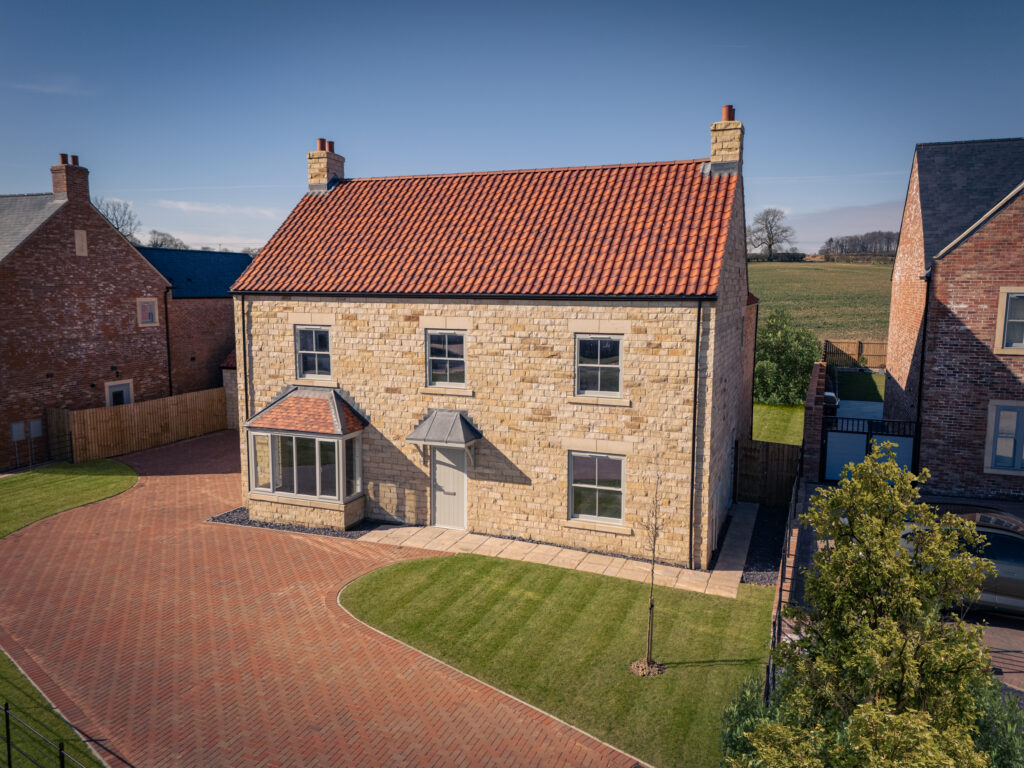
The Atley - Plot A1 - £145,000*
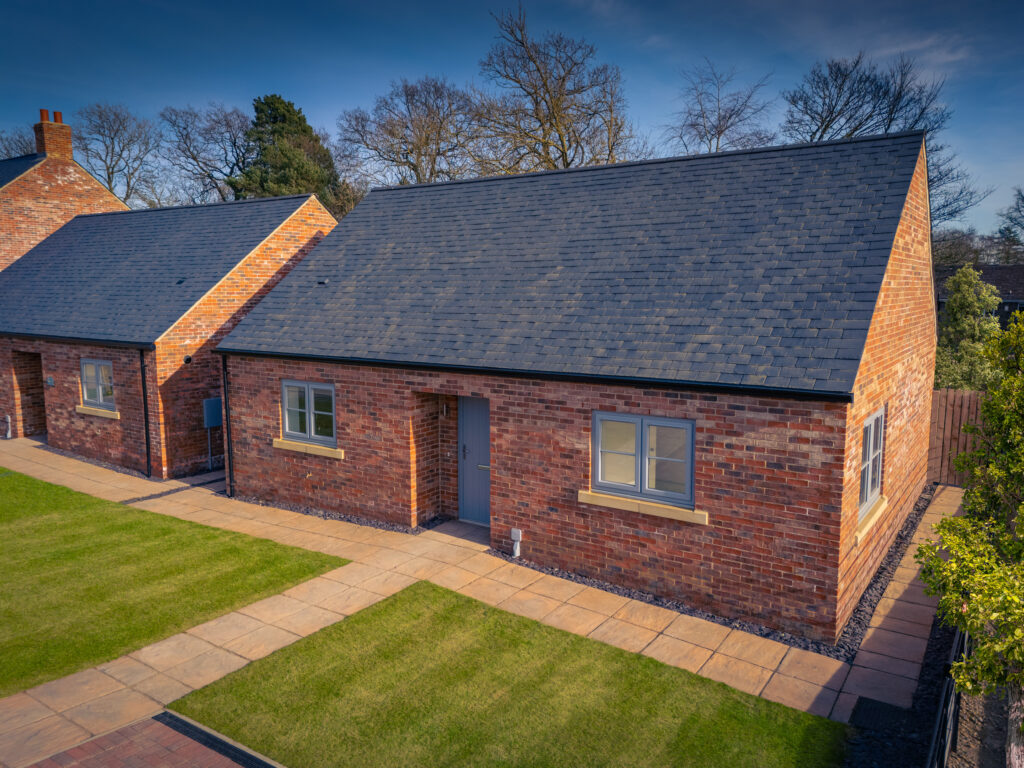
The Hartforth - Plot A3 - Reserved*
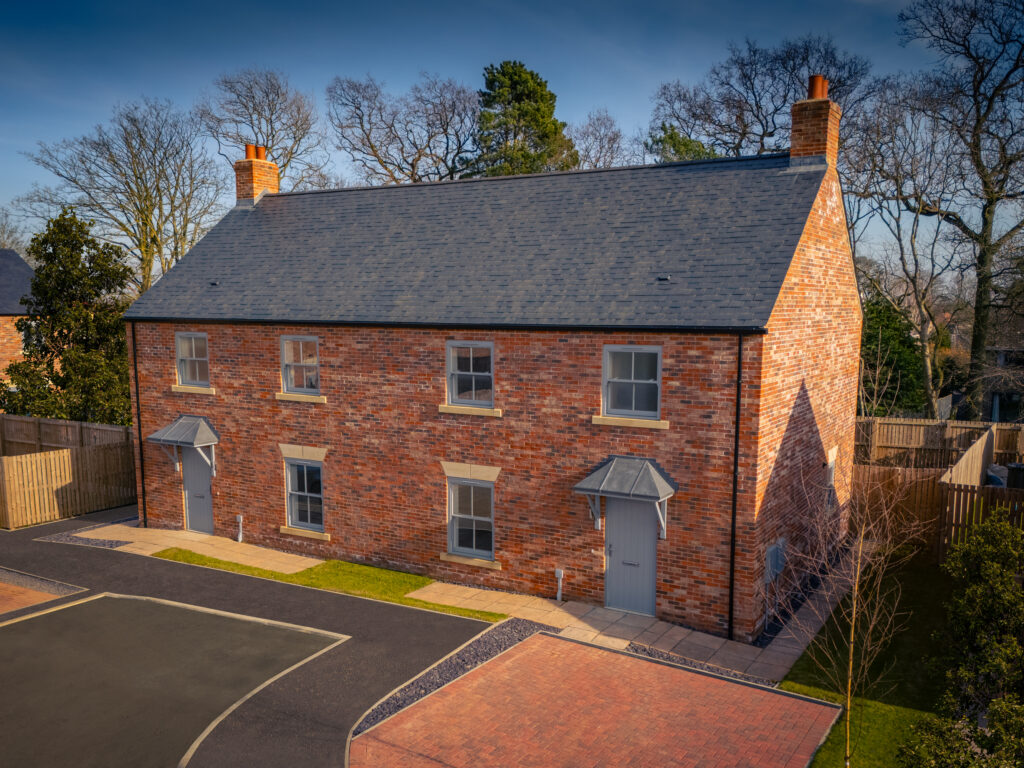
The Hartforth - Plot A4 - £155,000*

The Sedbury - Plot A8 - Reserved*
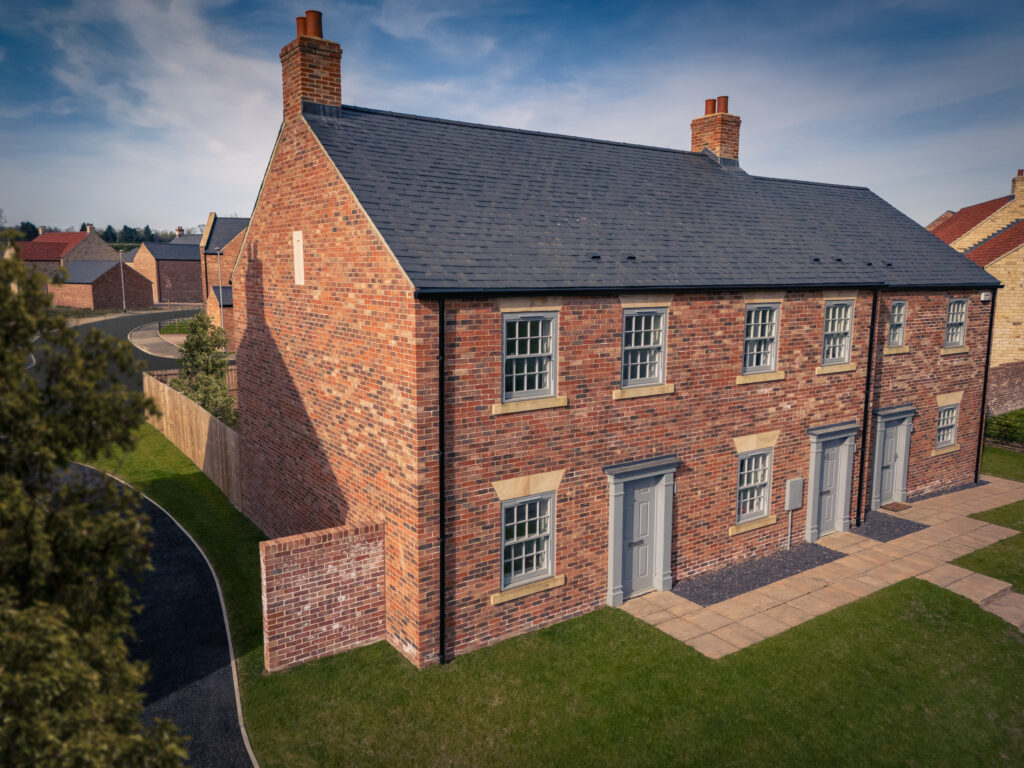
Call our sales office on 07925 138 483
Mon, Thurs & FRI 10:30 am TILL 5pm
SAT & SUN 10 am TILL 5pm
Plans and Dimensions
GROUND FLOOR
Lobby 2.5m x 1.6m
Living Room 7.0m x 8.8m
Family Room 4.2m x 4.9m
Kitchen 4.2m x 4.9m
Utility 2.8m x 1.9m
W.C. 1.8m x 1.3m
Snug/Dining Room 4.6m x 3.3m
Glass Porch 1.2m x 1.3m
FIRST FLOOR
Bedroom One 4.17m x 7.21m
En-Suite One 2.65m x 2.52m
Bedroom Two 4.01m x 3.90m
En-Suite Two 3.03m x 1.55m
Bedroom Three 4.35m x 2.95m
En-Suite Three 2.50m x 1.55m
Bedroom Four 3.07m x 3.03m
Bedroom Five 3.56m x 2.95m
Bathroom 3.25m x 2.48m
