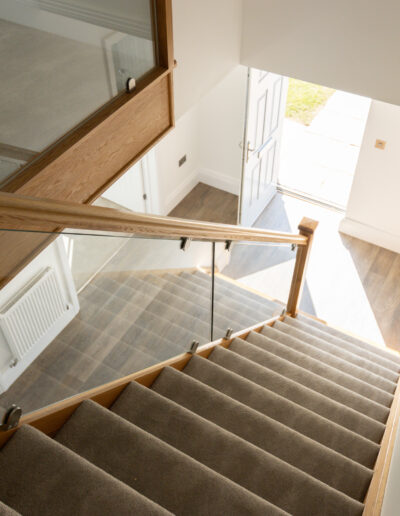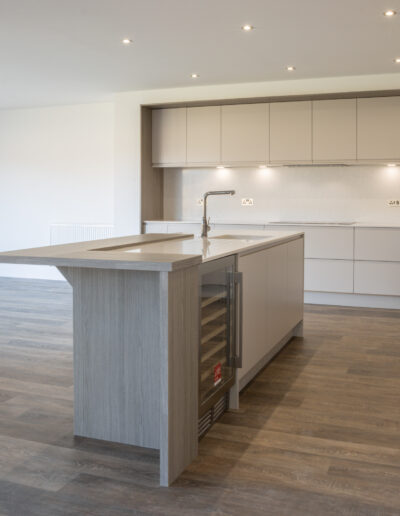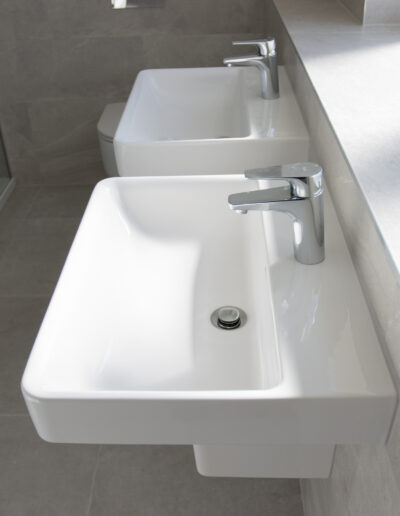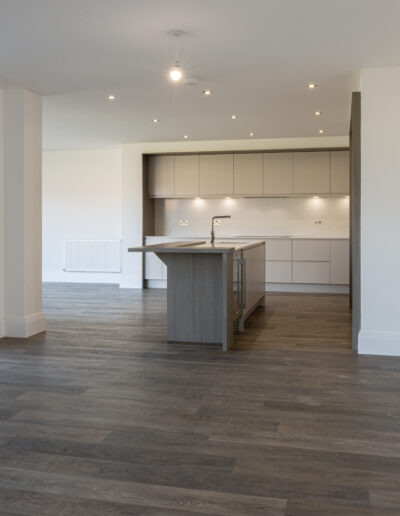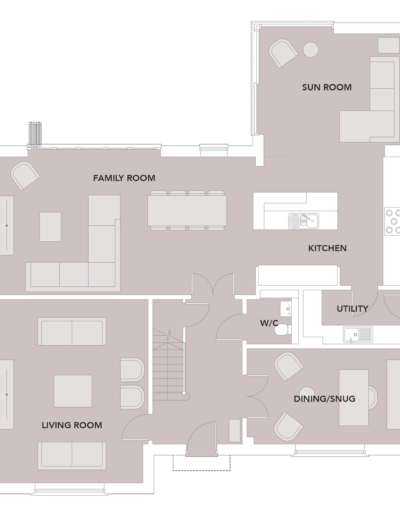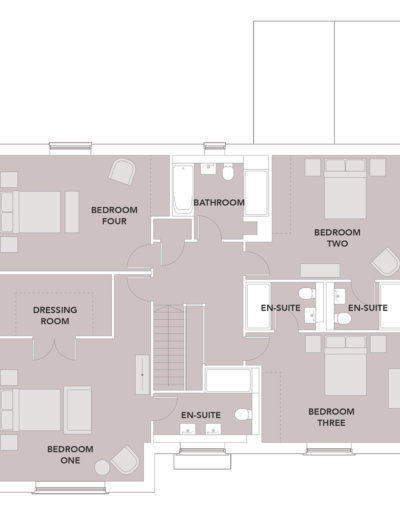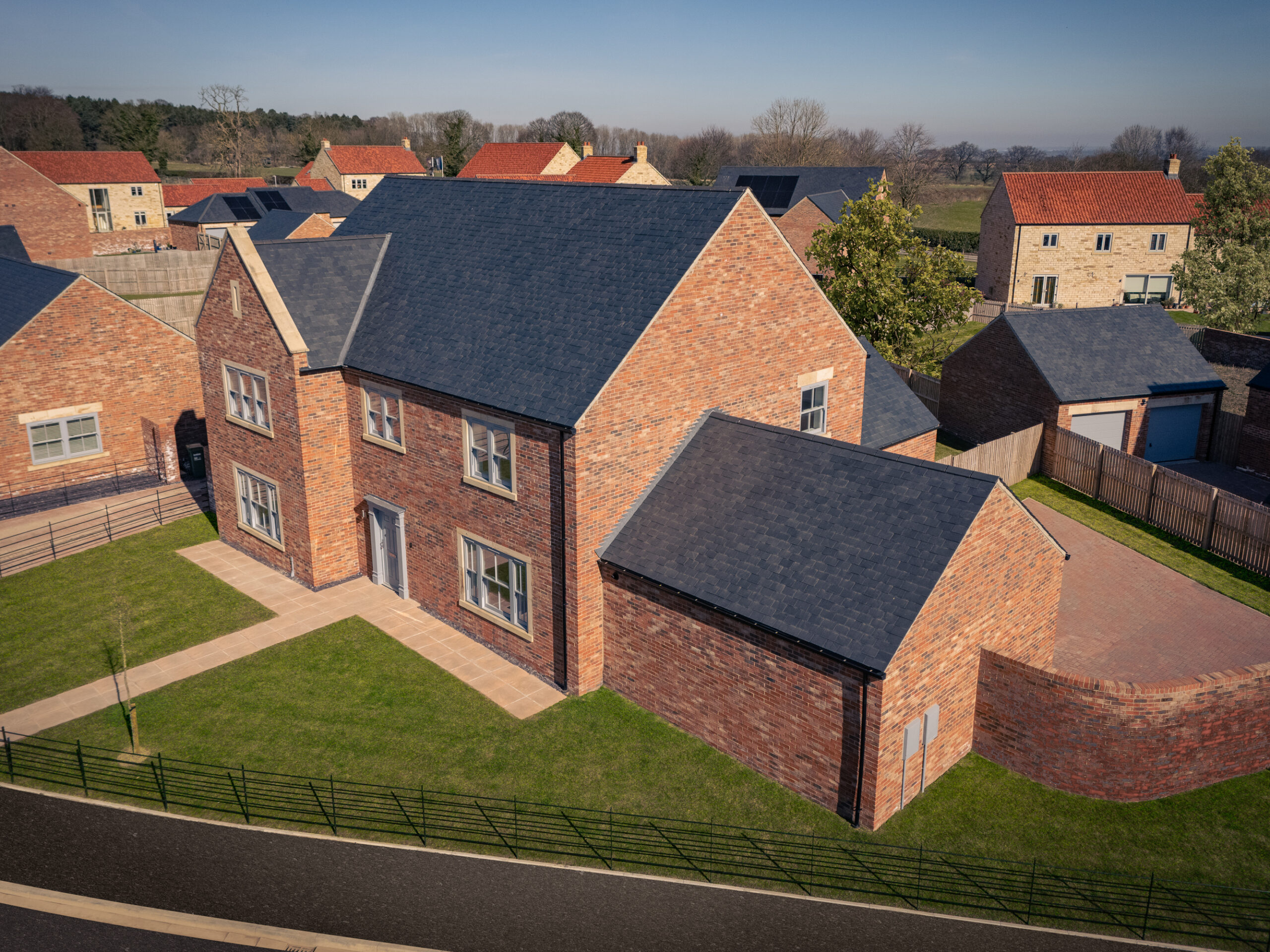
THE MALTON
Price £840,000
4 Bedrooms | 4 Bathrooms
This beautiful 4 bedroom detached home benefits from a detached double garage and block-paved drive. This property’s defining feature is complete open-plan living across the rear of the property including a stunning sun room.
Modern living is well served by a fully-fitted luxury kitchen, dining, and family area. Lift-and-slide doors create a seamless link between the garden area and its generous interior accommodation. The remainder of the ground floor comprises a formal lounge, snug and washroom – all leading off the spacious hall.
The first floor has four generous bedrooms – three of which are en-suite, along with a separate fully-fitted family bathroom. Double-sized shower trays with quality tiling throughout, provide the en-suite facilities with luxurious finishes. The master bedroom benefits from a large dressing room.

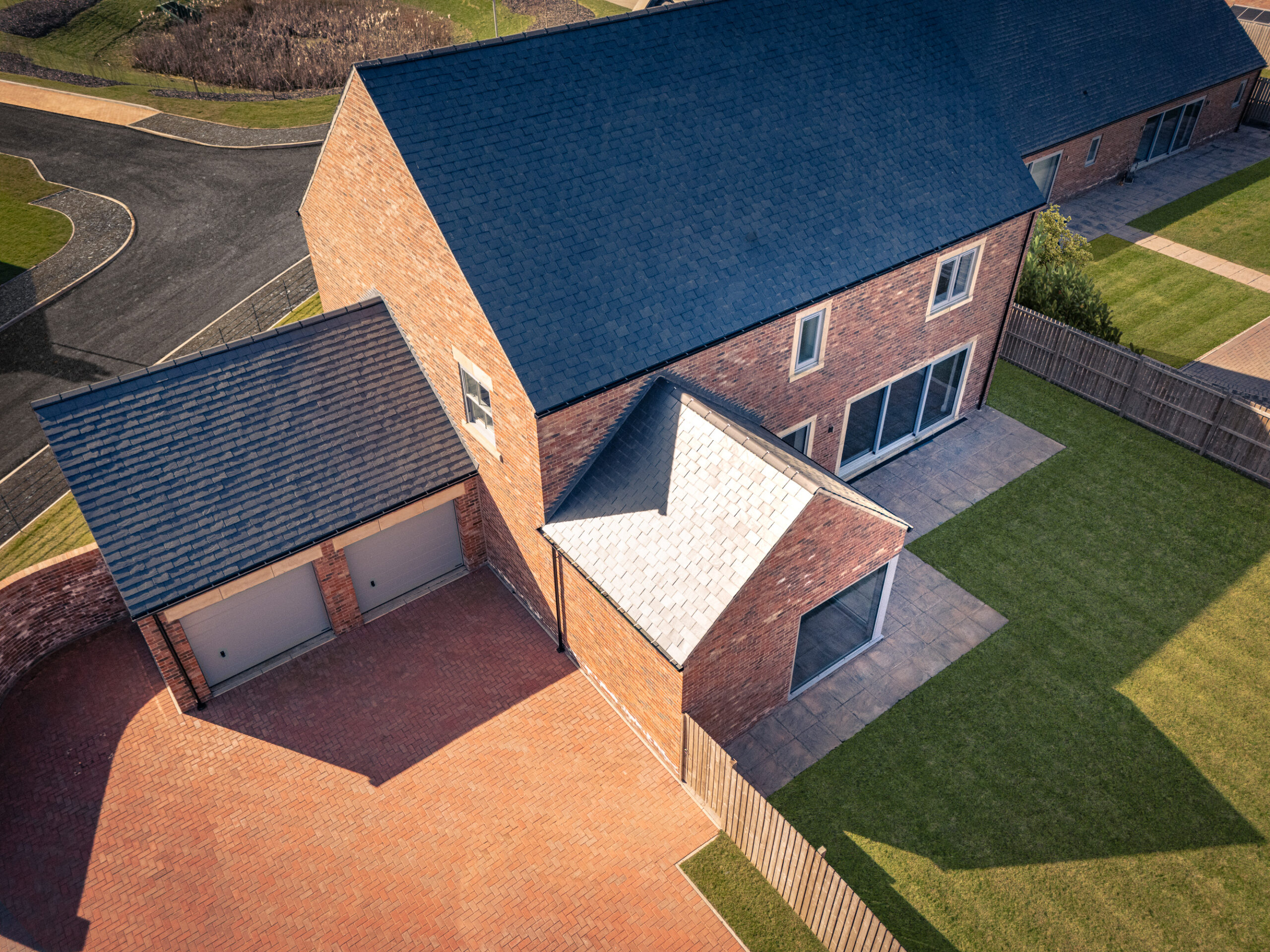
click Map for pricing and availability
click here for pricing and availability
Plot 01 - £1,350,00
Plot 09 - SOLD
Plot 14 - £840,000 - New year, new home
Plot 15 - £950,000 - New year, new home
Plot 16 - Sold
Plot 17 - £1,350,00
Plot 18 - P.O.A
Plot 19 - Reserved
Plot 21 - £840,000
Plot A1 - £145,000*
Plot A3 - SOLD
Plot A4 - £155,000*
Plot A8 - SOLD
*Shared Ownership
* Shared Ownership * Shared Ownership *Shared Ownership *Shared Ownership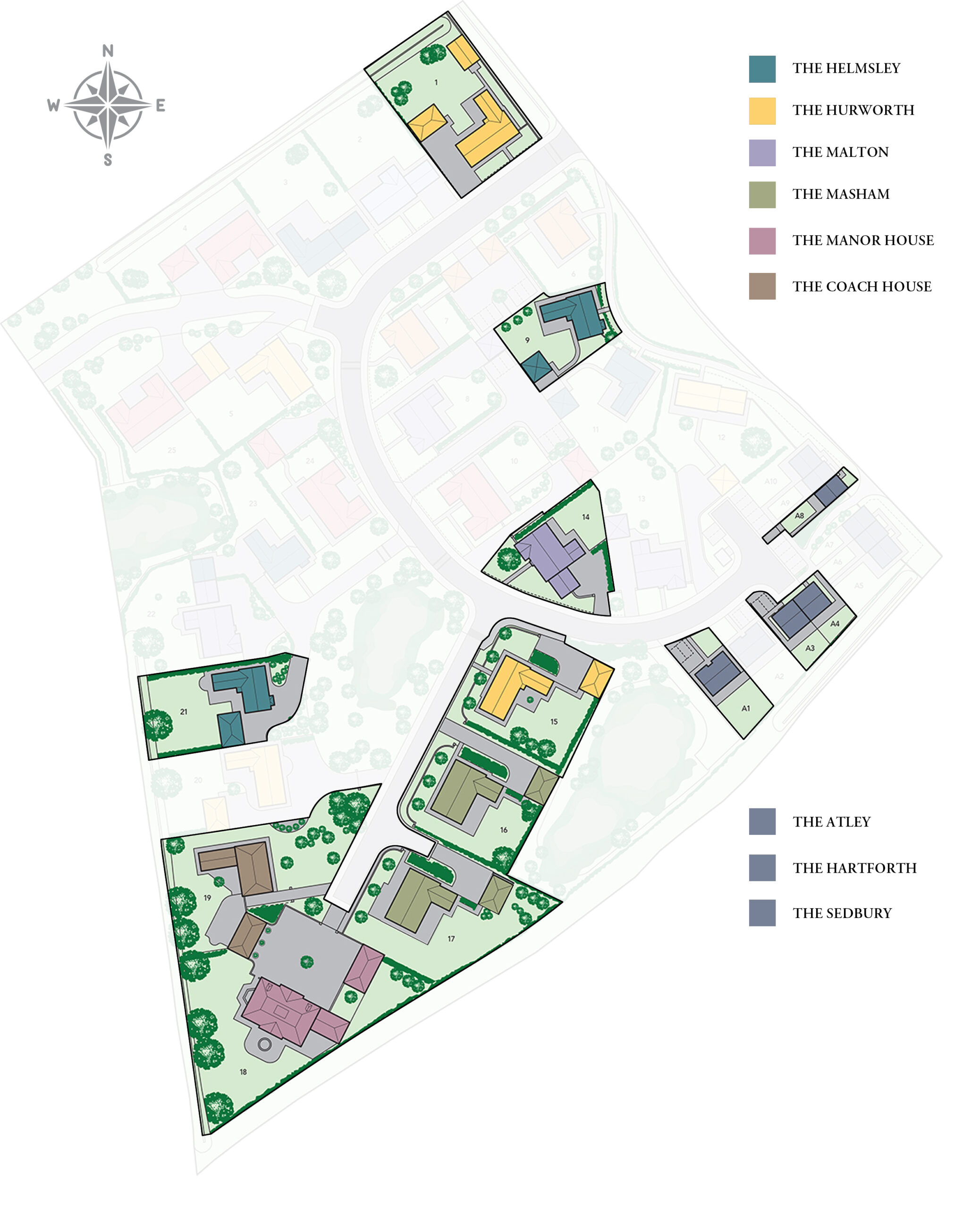
The Hurworth and Studio - Plot 1 - £1,350,000
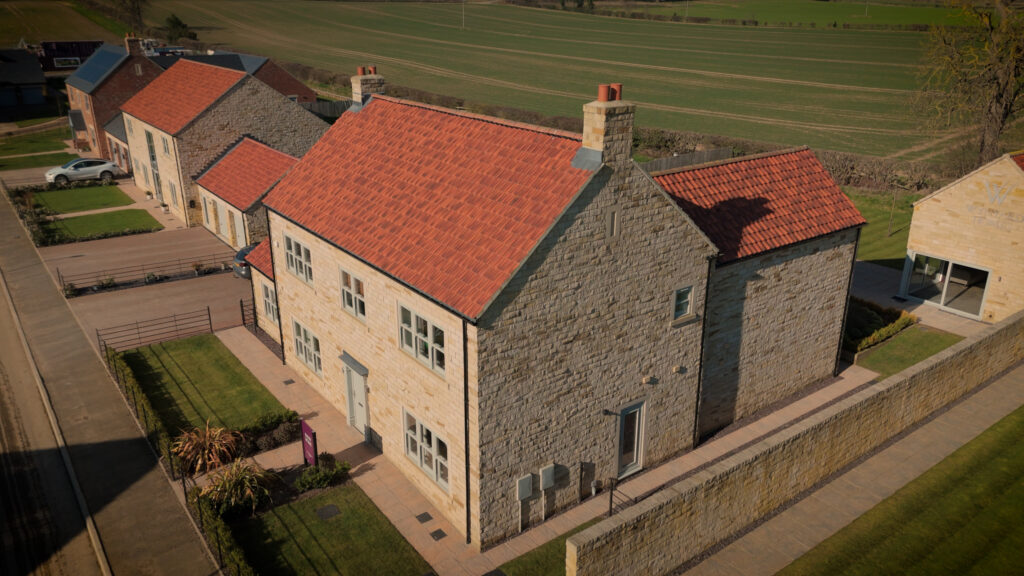
The Helmsley - Plot 9 - Sold
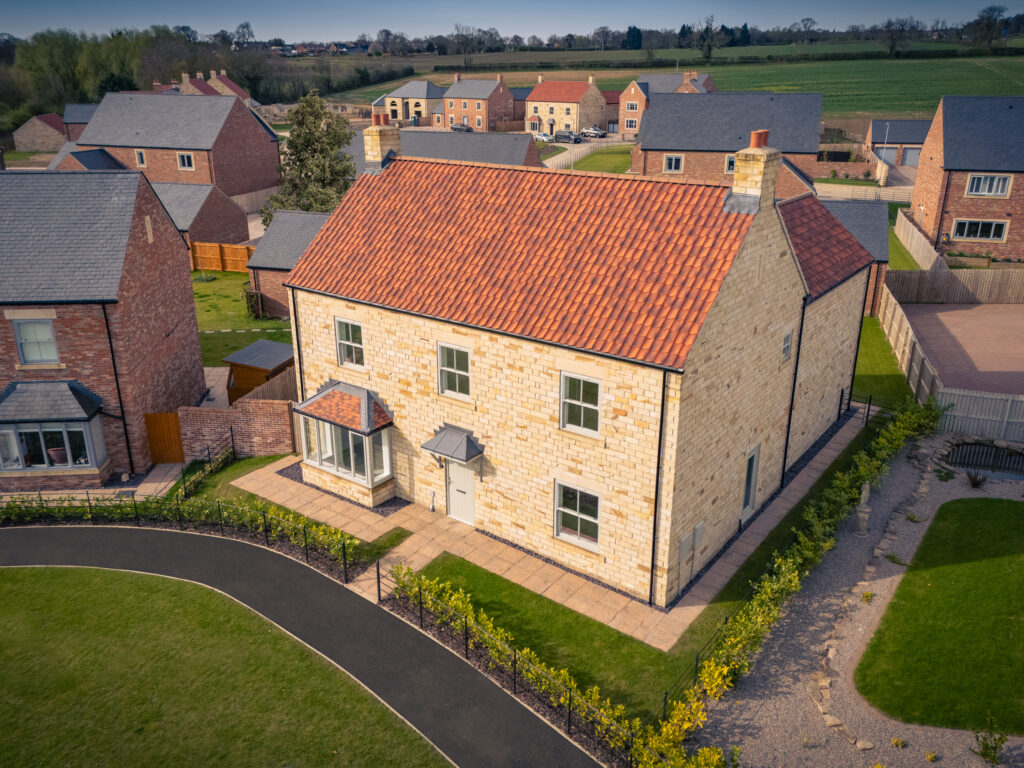
The Malton - Plot 14 - £840,000 - NEW YEAR, NEW HOME
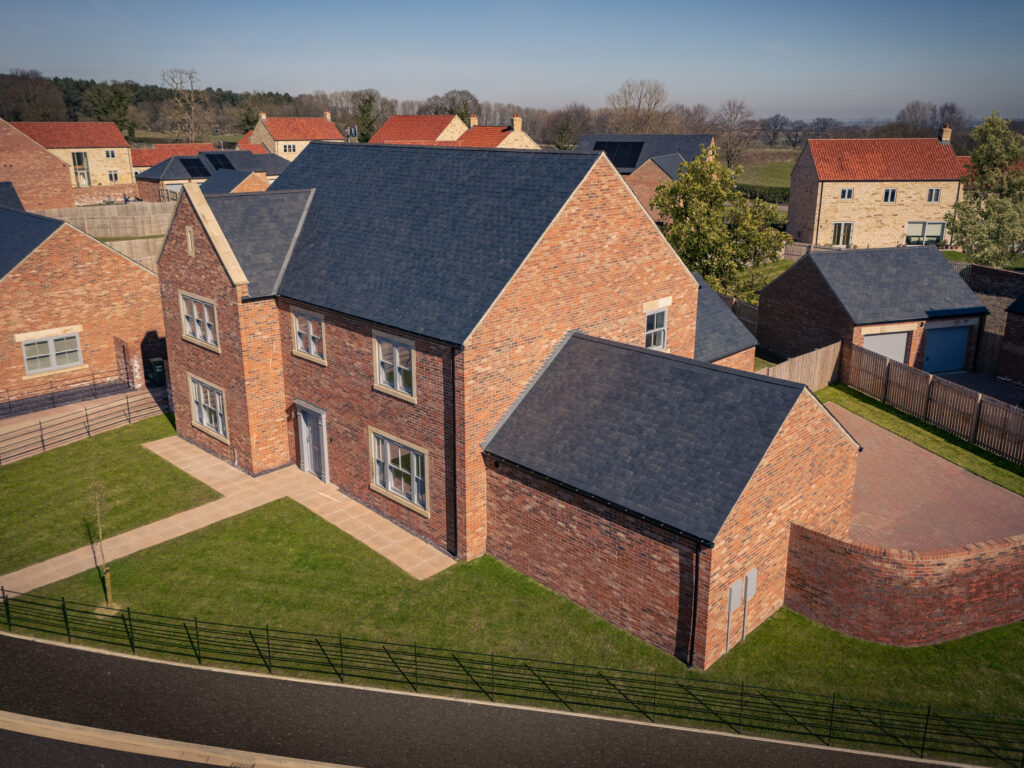
The Hurworth - Plot 15 - £950,000 - NEW YEAR, NEW HOME
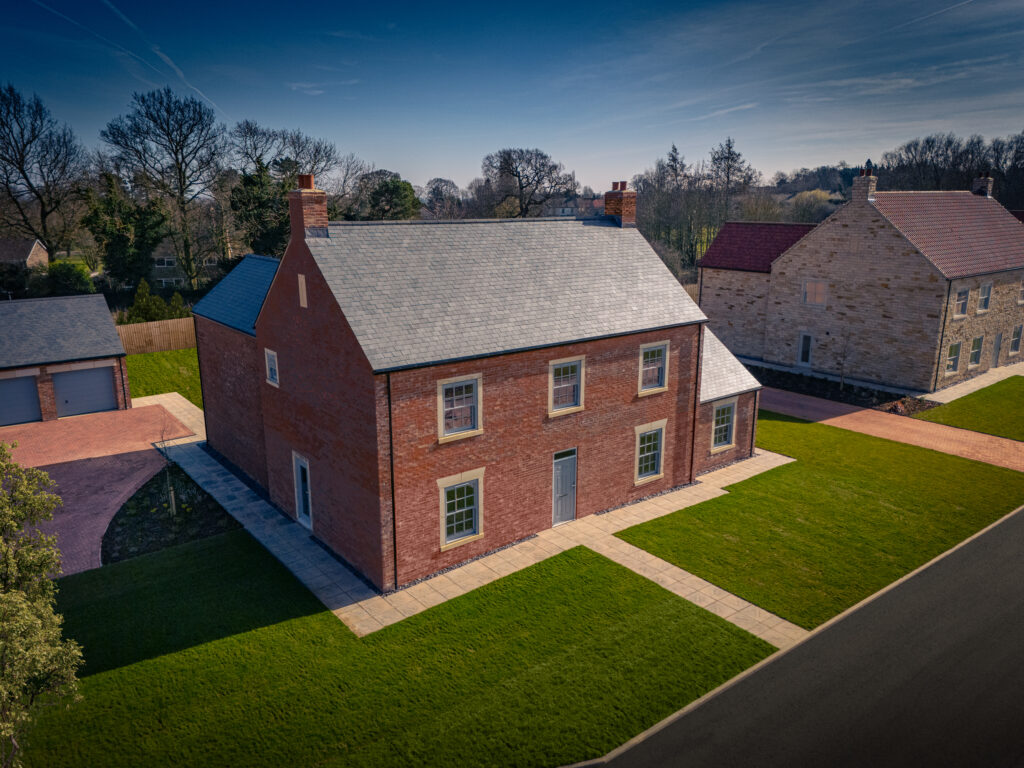
The Masham - Plot 16 - Sold
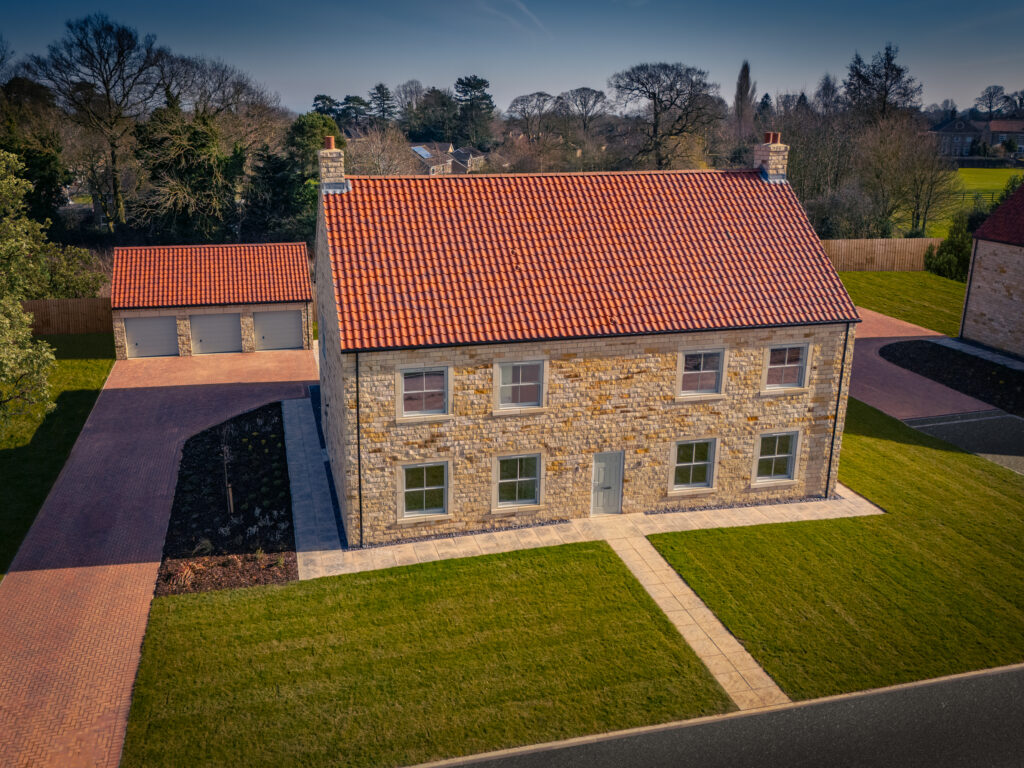
The Masham - Plot 17 - £1,350,000
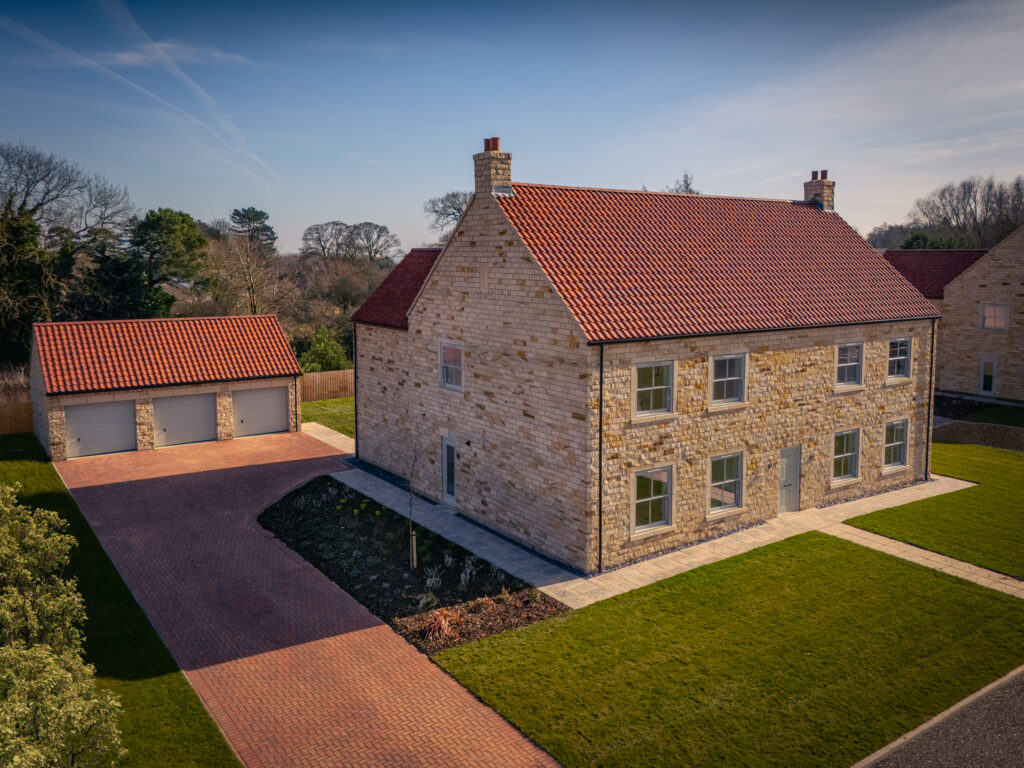
The Manor House - Plot 18 - P.O.A
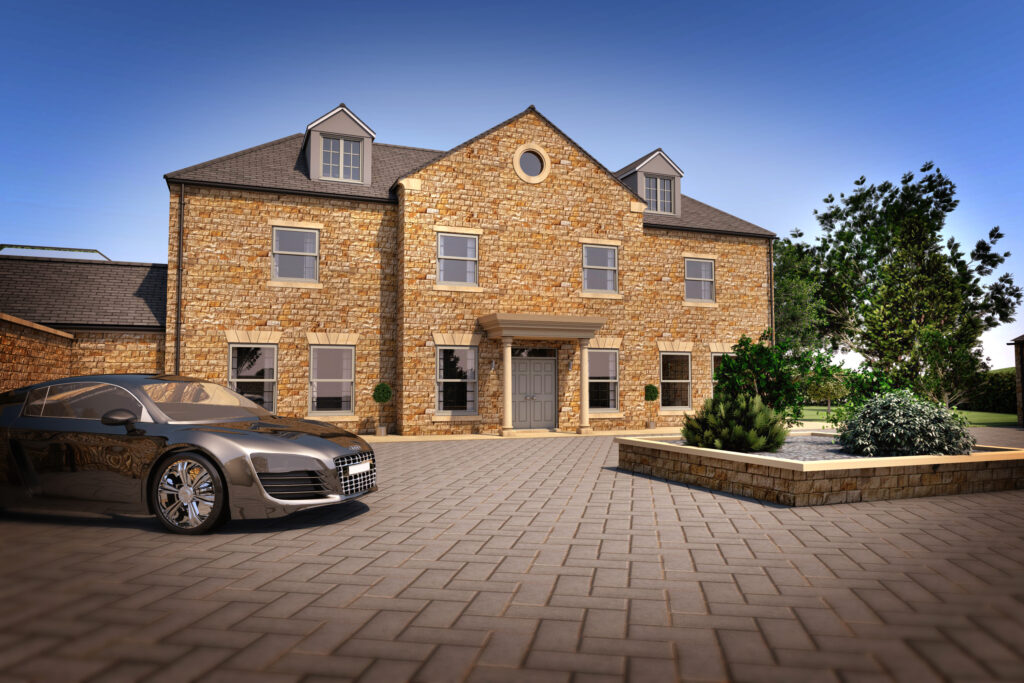
The Coach House - Plot 19 - Reserved
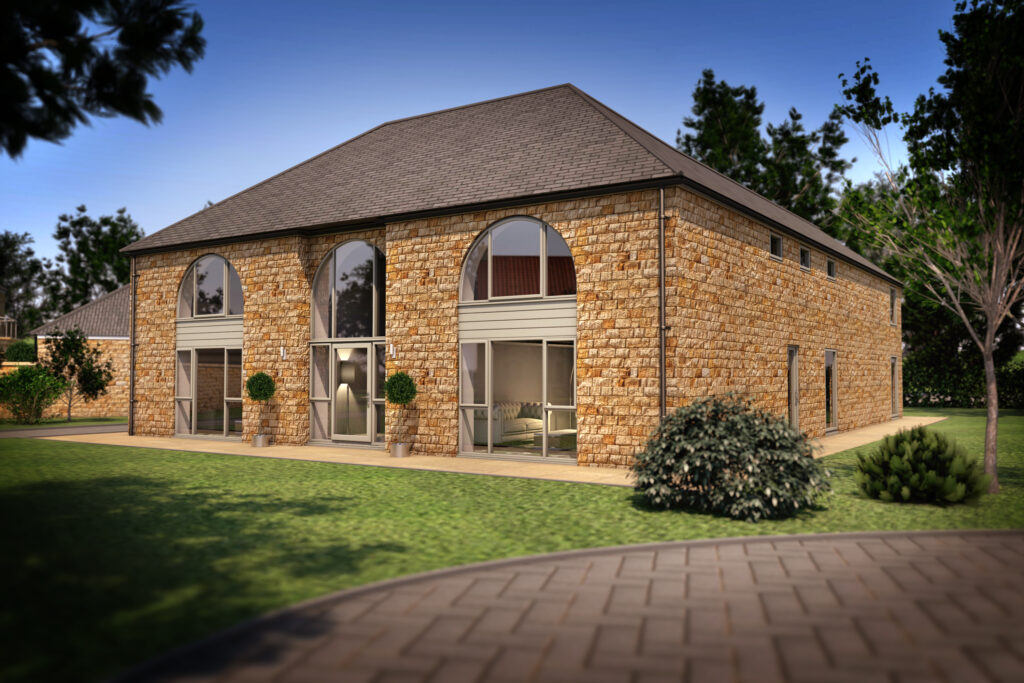
The Helmsley - Plot 21 - £840,000
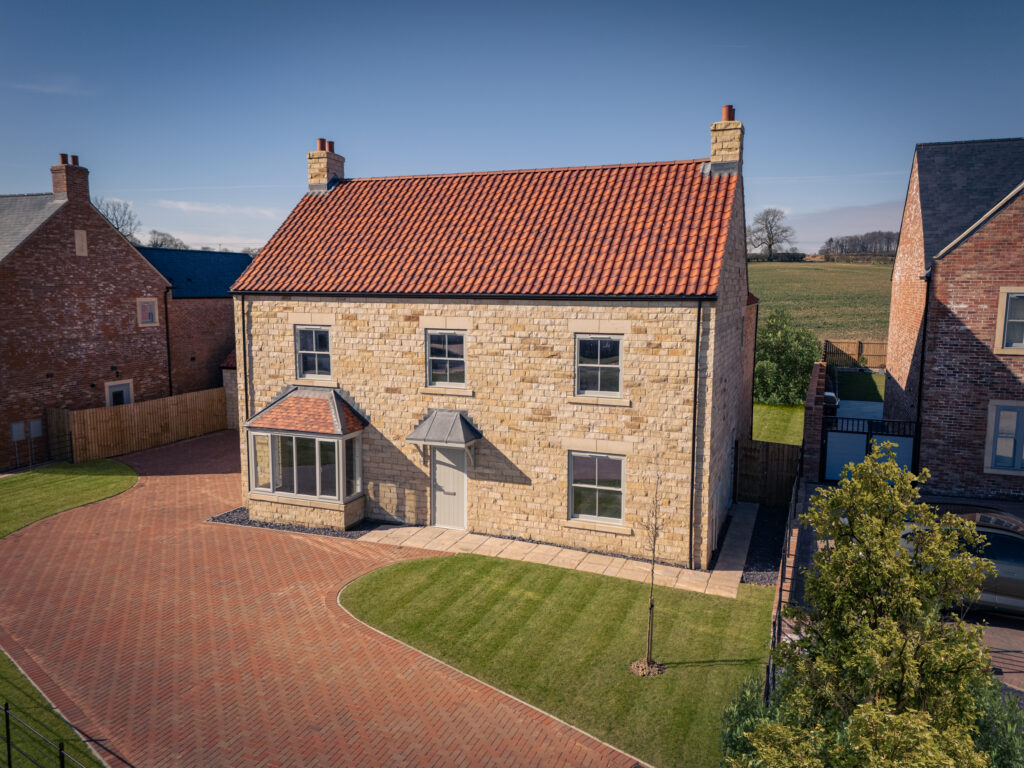
The Atley - Plot A1 - £145,000*
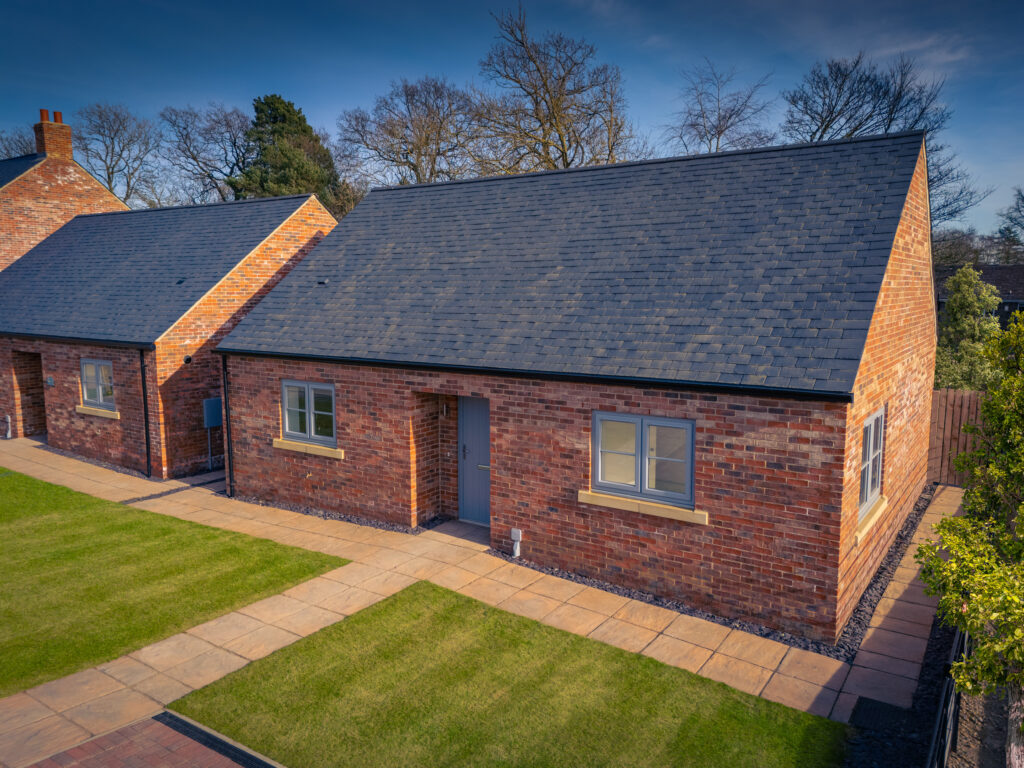
The Hartforth - Plot A3 - Sold
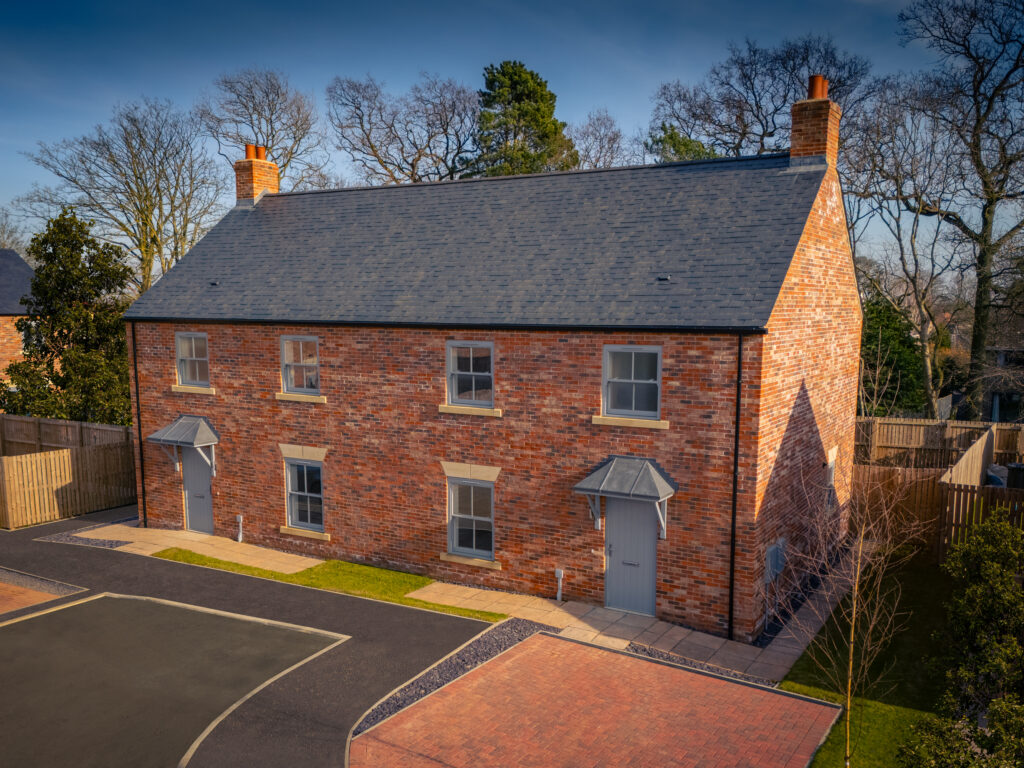
The Hartforth - Plot A4 - £155,000*

The Sedbury - Plot A8 - Sold
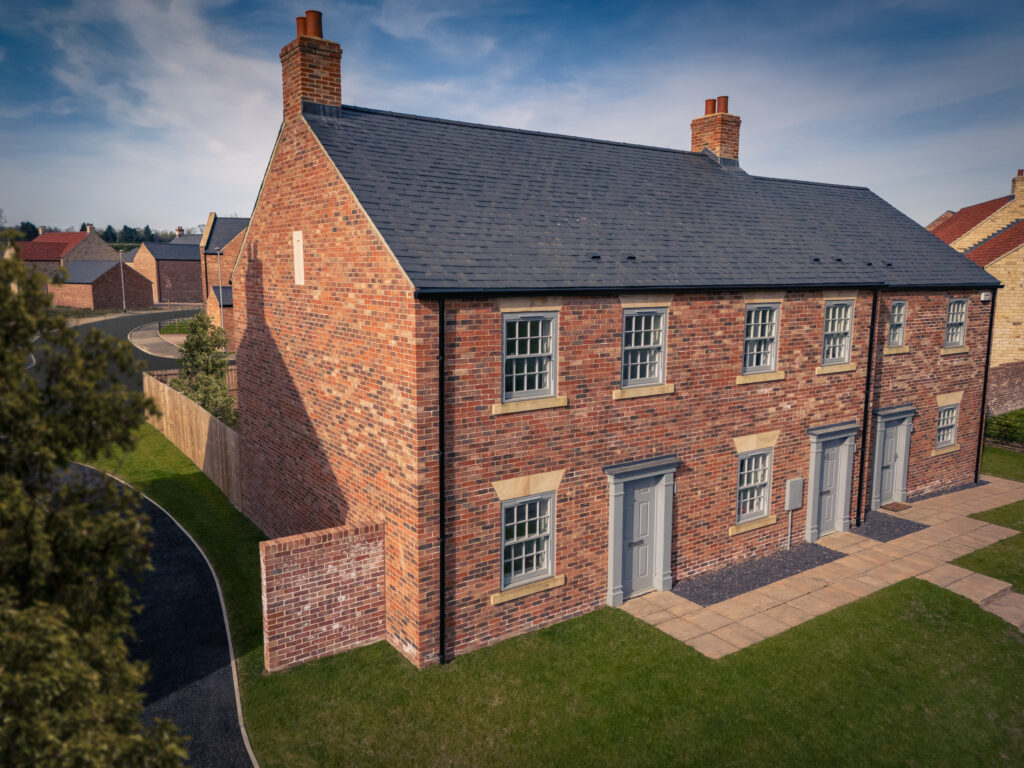
Call our sales office on 07925 138 483
Mon, Thurs & FRI 10:30 am TILL 5pm
SAT & SUN 10 am TILL 5pm
Plans and Dimensions
GROUND FLOOR
Hall 4.7m x 2.8m
Living Room 4.9m x 4.7m
Family Room 7.7m x 4.5m
Kitchen 5.4m x 4.2m
Utility 3.3m x 1.8m
W.C. 1.8m x 1.7m
Snug / Dining Room 5.1m x 3.1m
Sun Room 4.5m x 3.9m
FIRST FLOOR
Bedroom One 6.7m x 5.0m
En-Suite One 3.4m x 2.4m
Dressing Room 3.7m x 2.0m
Bedroom Two 5.1m x 4.0m
En-Suite Two 2.5m x 1.6m
Bedroom Three 5.1m x 3.6m
En-Suite Three 2.5m x 1.6m
Bedroom Four 5.6m x 3.7m
Bathroom 3.1m x 2.7m

