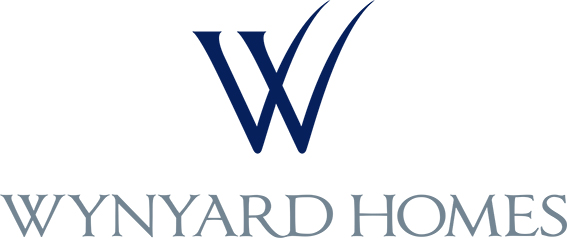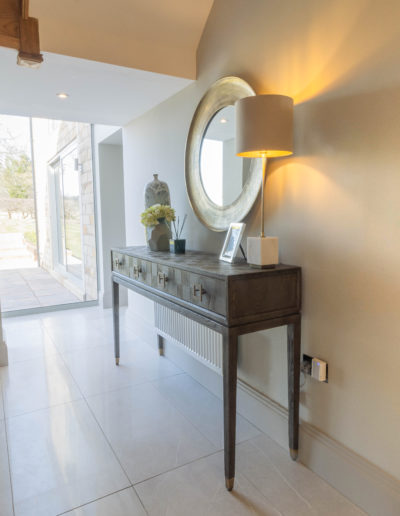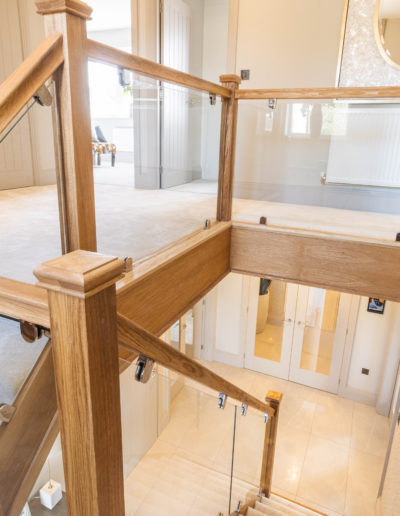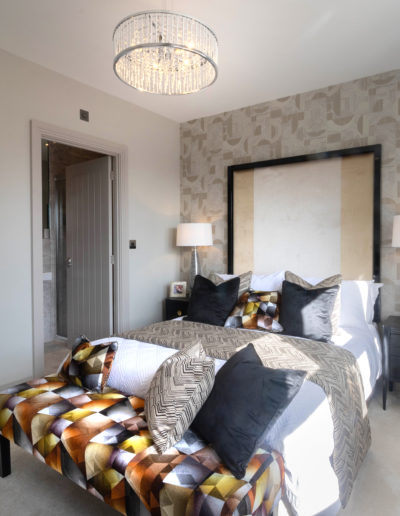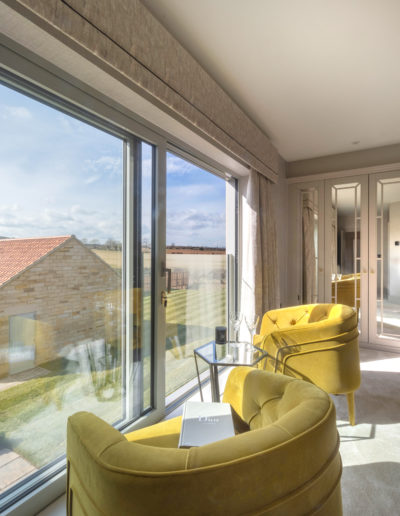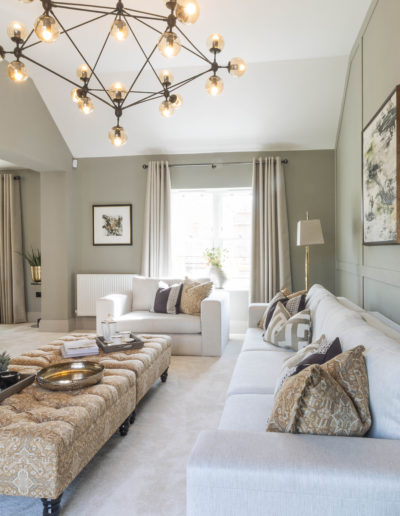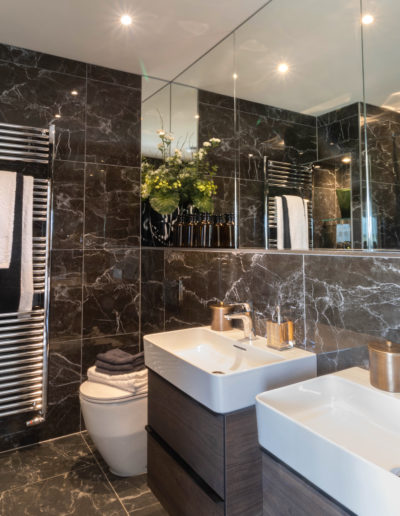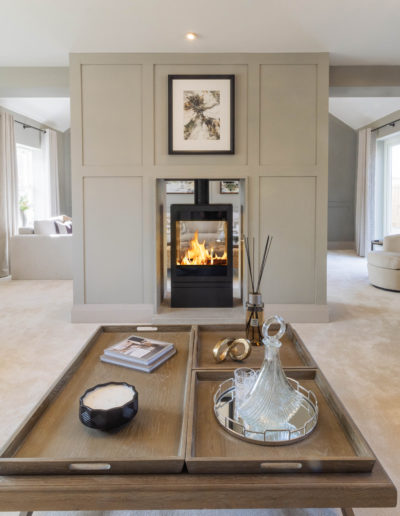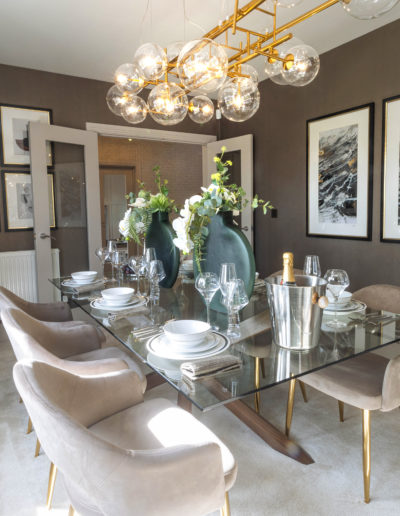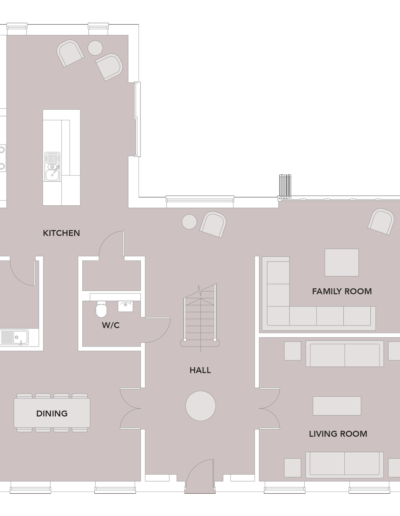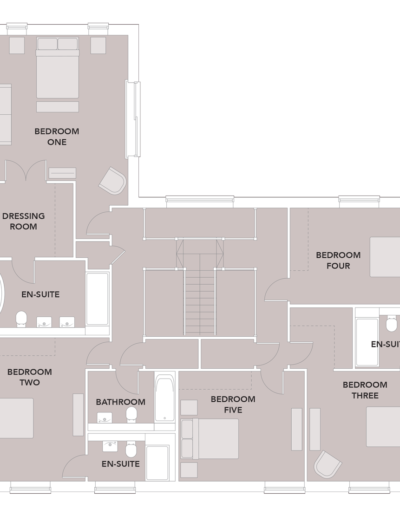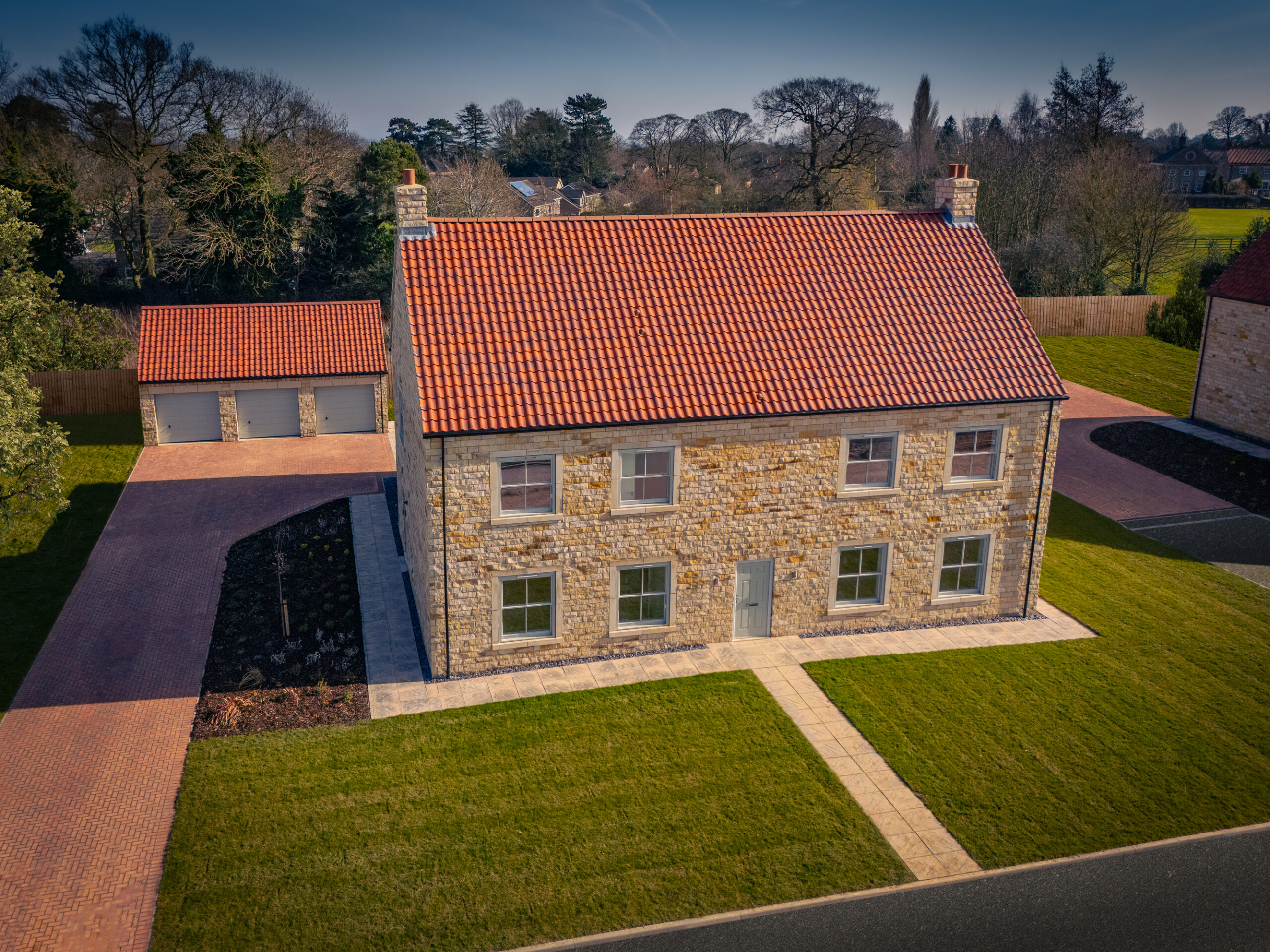
THE MASHAM
Price £1,350,000 | Plot 17
5 Bedrooms | 4 Bathrooms
An imposing double-fronted 5 bedroom detached property with detached triple garage, the entrance hall is designed to impress with double height windows allowing natural light to flood in. The ground floor comprises of three reception rooms to create flexible family living as well as a large kitchen with feature island.
Lift-and-slide doors to the rear family room beautifully blend indoor and outdoor living. The first floor comprises five generous bedrooms – three of which are en-suite, along with a separate fully-fitted family bathroom, all with luxurious finishes. The largest bedroom benefits from a dressing room, leading to its en suite with a free-standing bath and double sinks to create a true master suite.

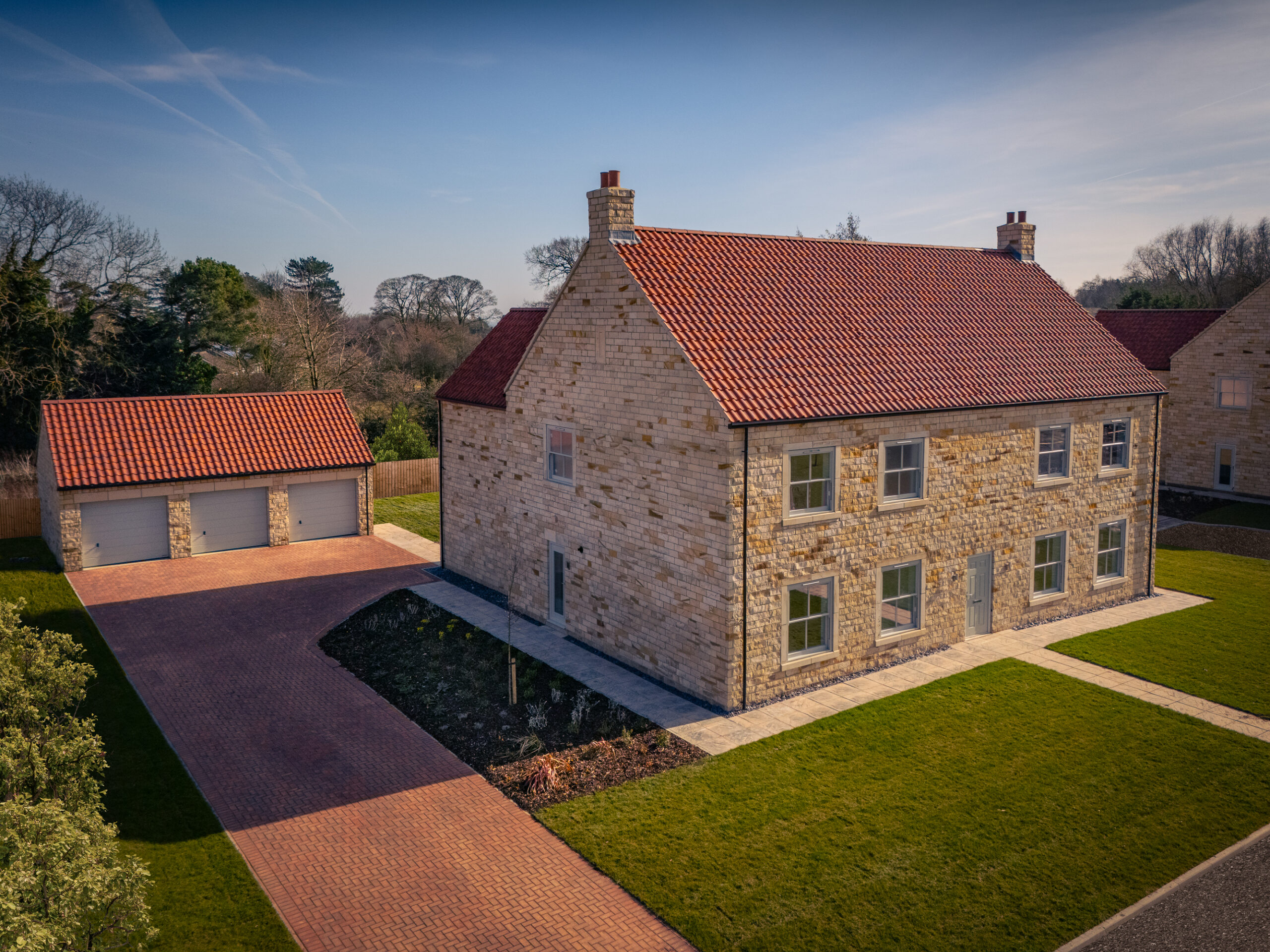
click Map for pricing and availability
click here for pricing and availability
Plot 01 - £1,350,00
Plot 09 - SOLD
Plot 14 - £840,000 - New year, new home
Plot 15 - £950,000 - New year, new home
Plot 16 - Sold
Plot 17 - £1,350,00
Plot 18 - P.O.A
Plot 19 - Reserved
Plot 21 - £840,000
Plot A1 - £145,000*
Plot A3 - SOLD
Plot A4 - £155,000*
Plot A8 - SOLD
*Shared Ownership
* Shared Ownership * Shared Ownership *Shared Ownership *Shared Ownership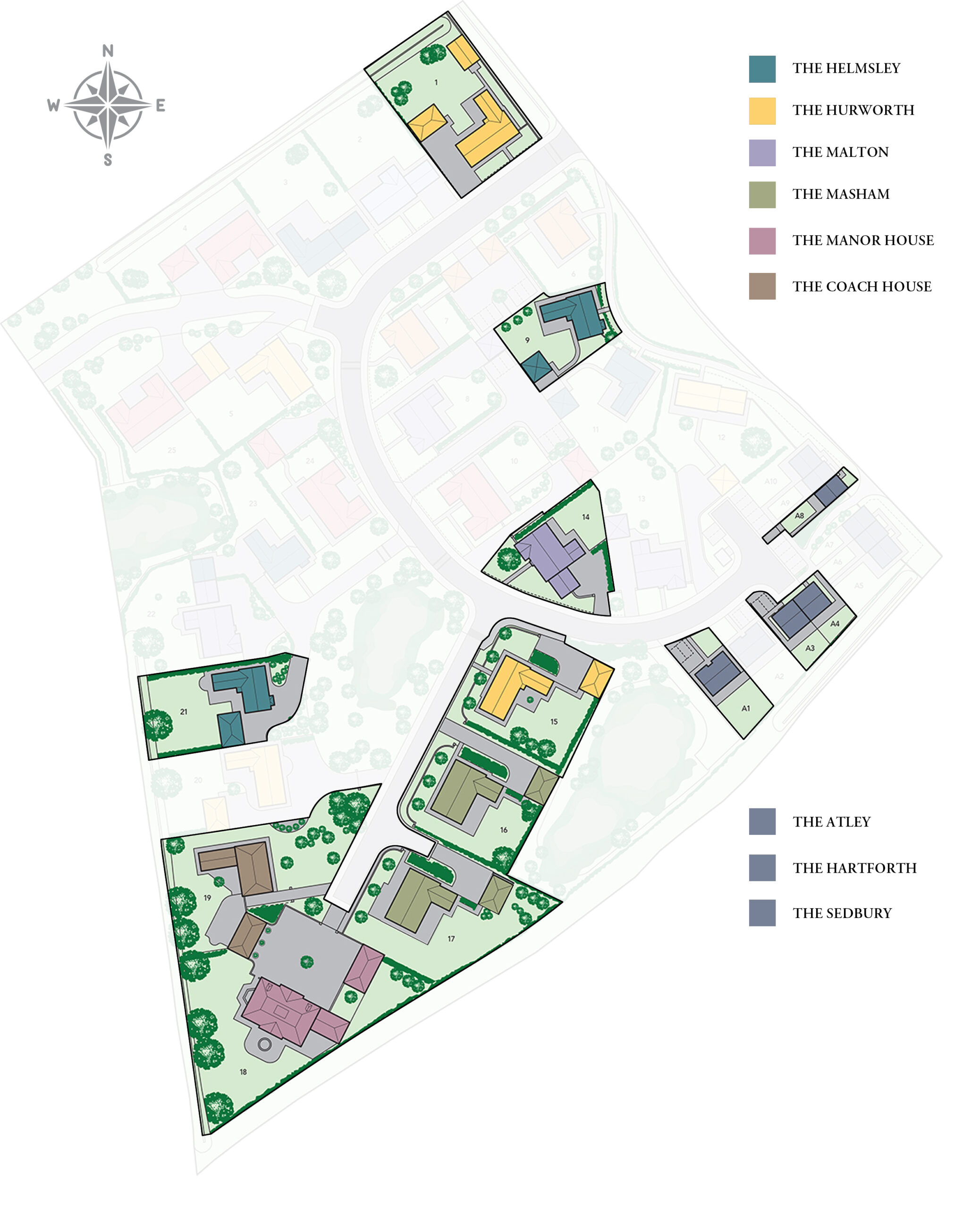
The Hurworth and Studio - Plot 1 - £1,350,000
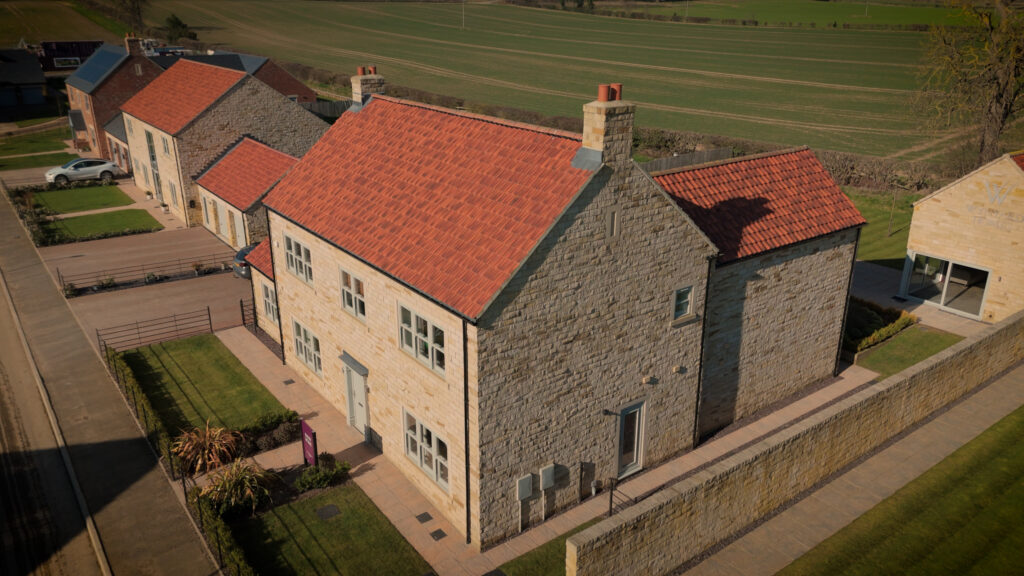
The Helmsley - Plot 9 - Sold
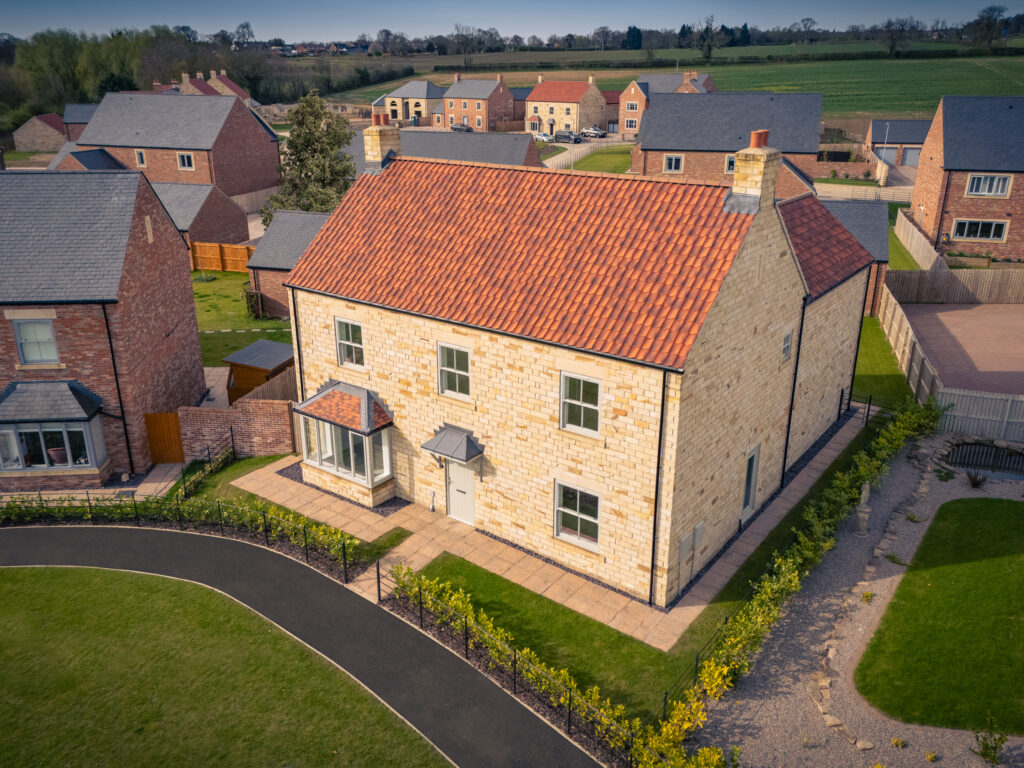
The Malton - Plot 14 - £840,000 - NEW YEAR, NEW HOME
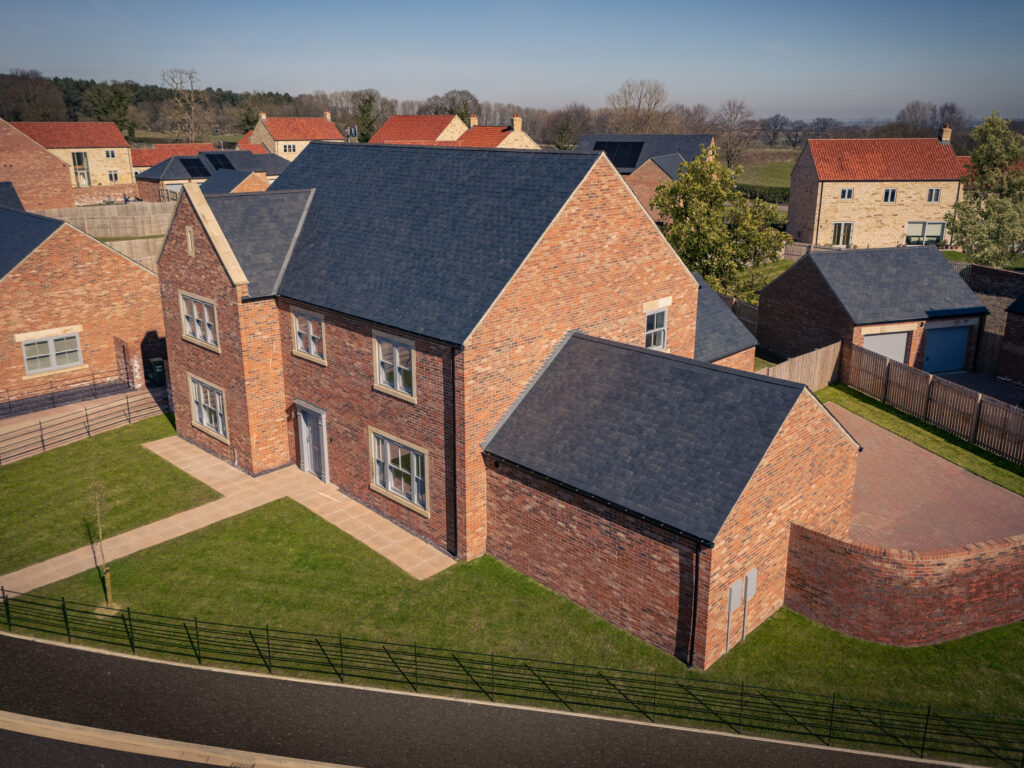
The Hurworth - Plot 15 - £950,000 - NEW YEAR, NEW HOME
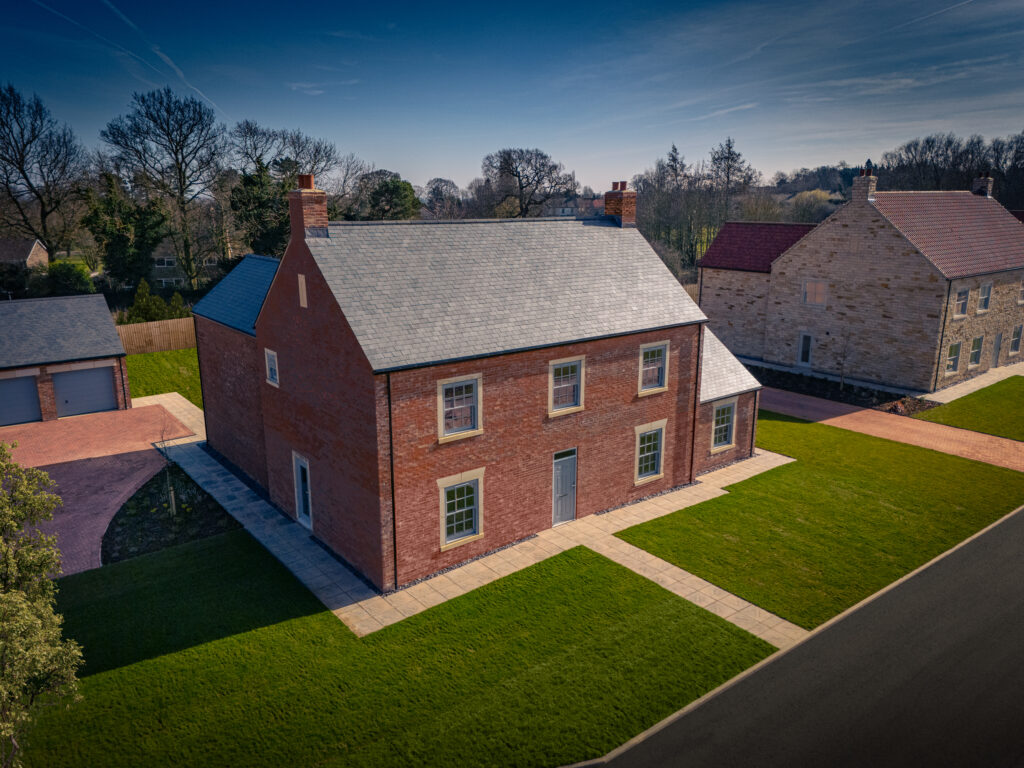
The Masham - Plot 16 - Sold
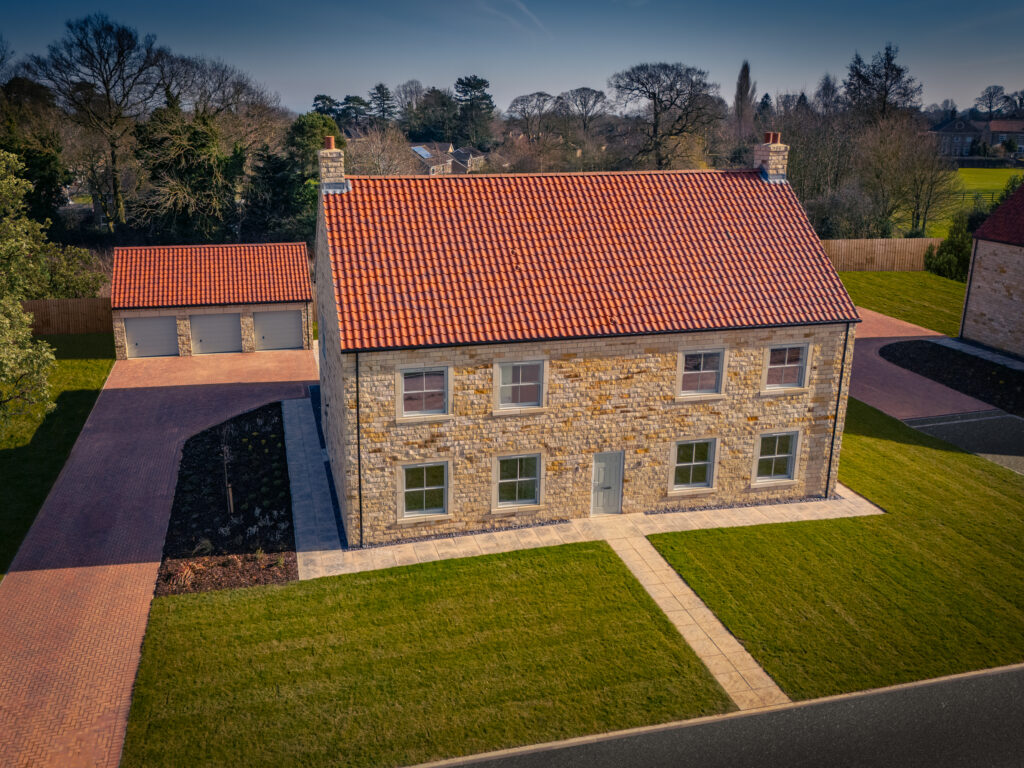
The Masham - Plot 17 - £1,350,000
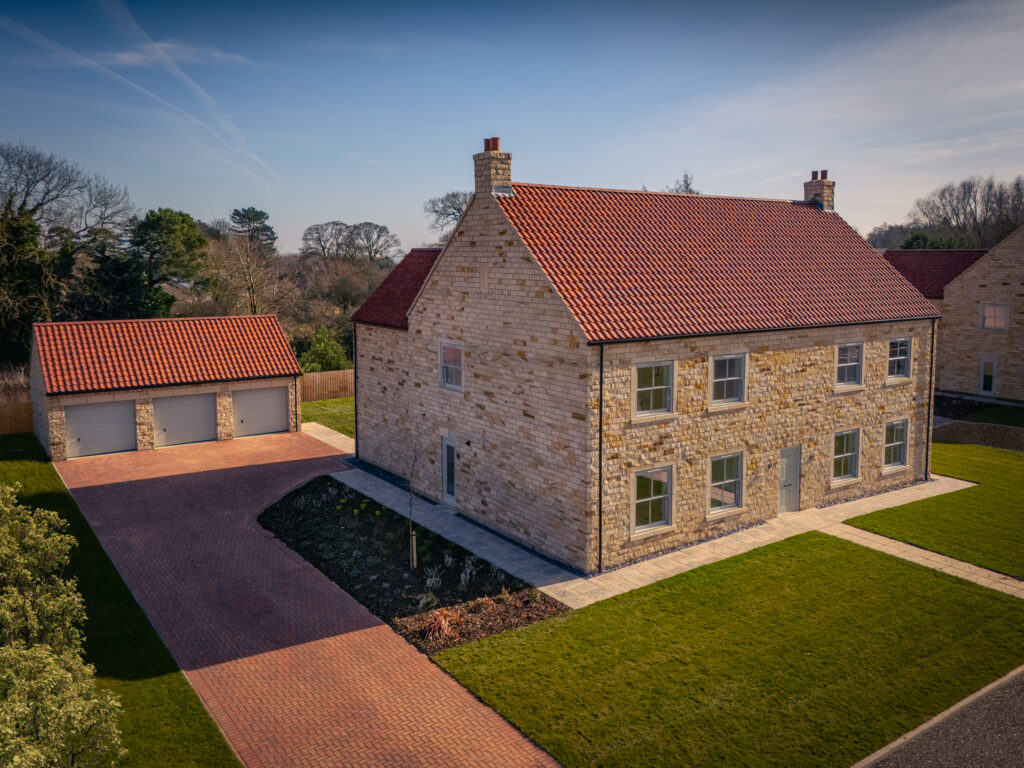
The Manor House - Plot 18 - P.O.A
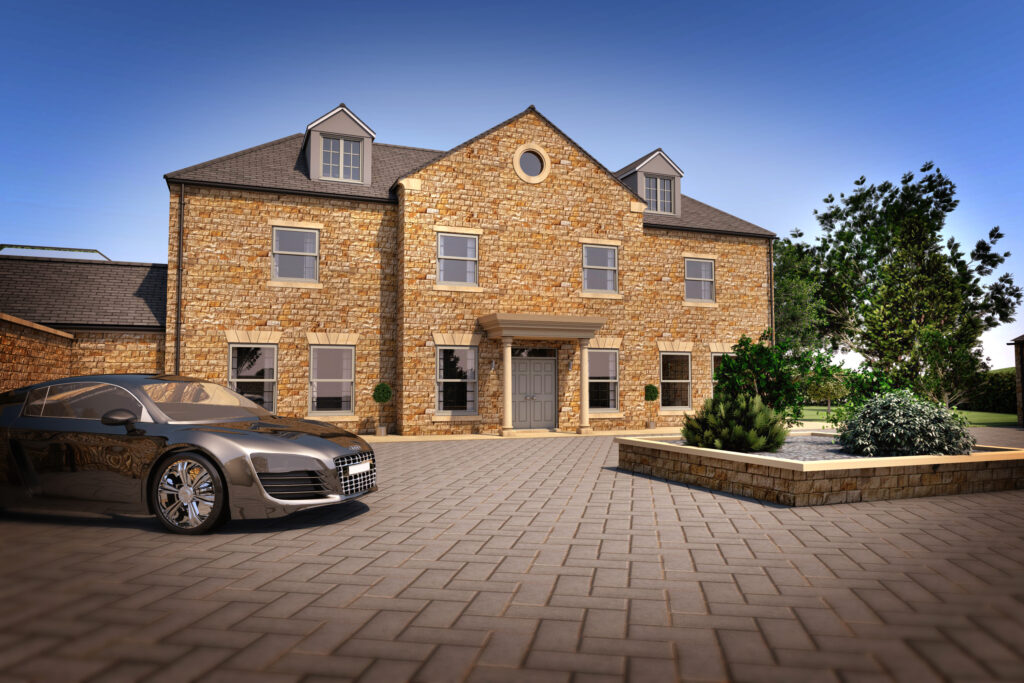
The Coach House - Plot 19 - Reserved
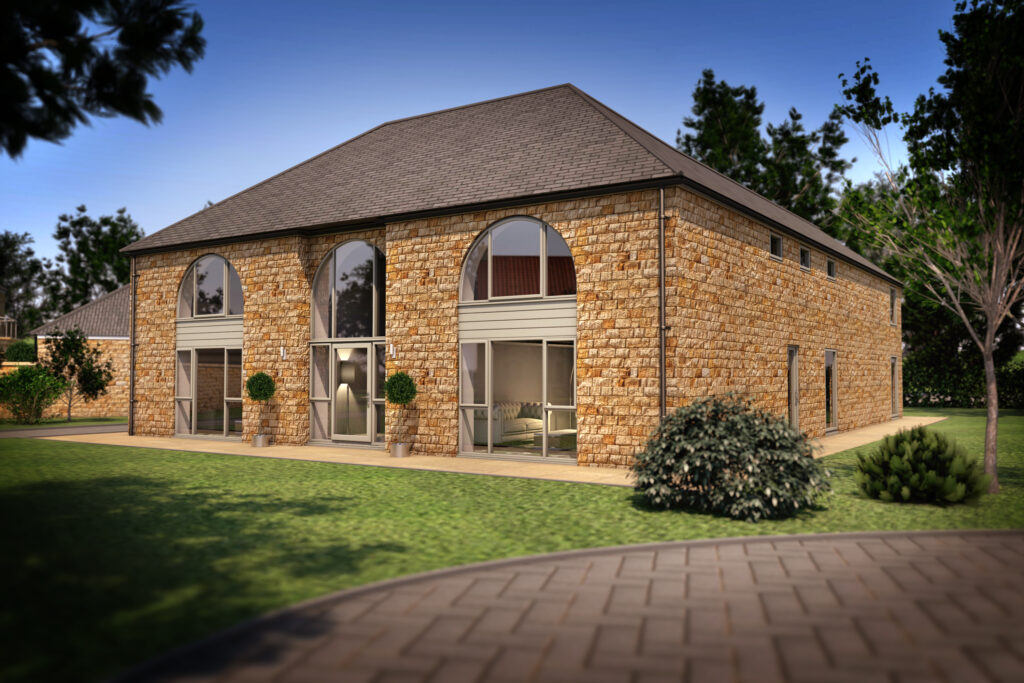
The Helmsley - Plot 21 - £840,000
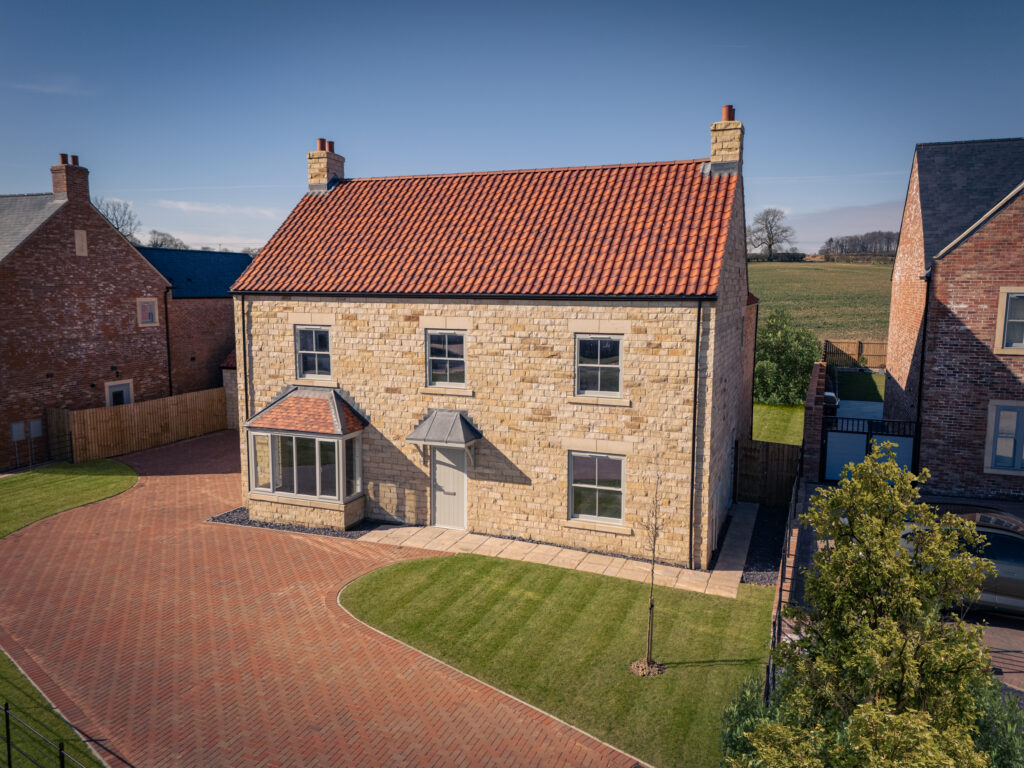
The Atley - Plot A1 - £145,000*
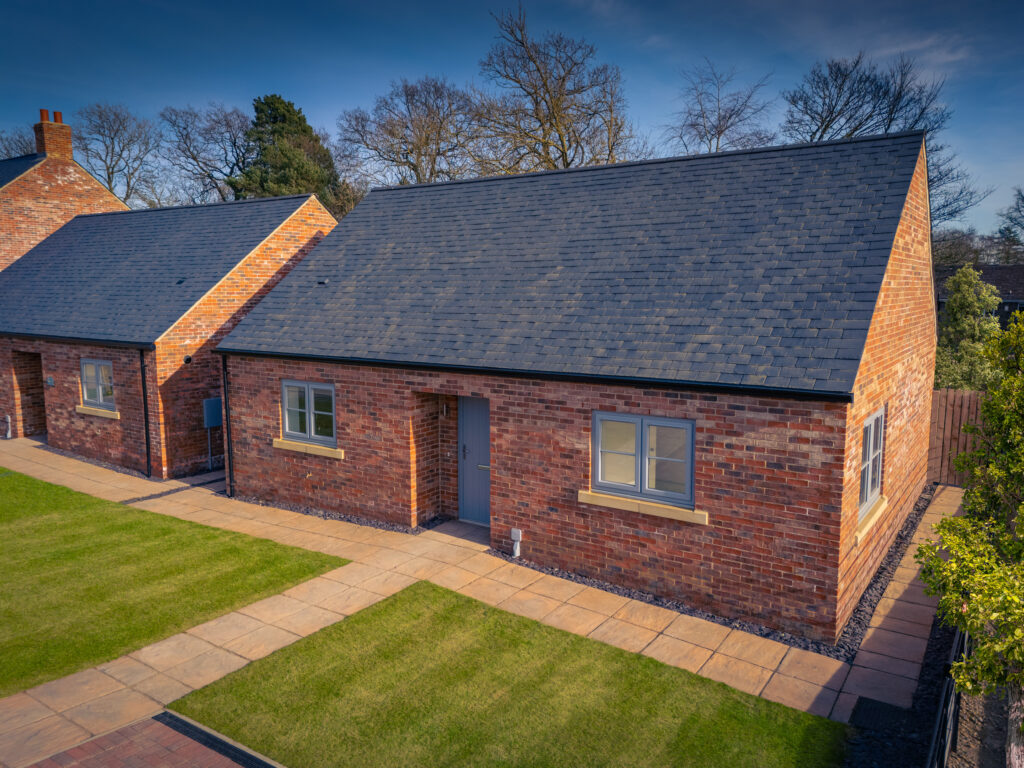
The Hartforth - Plot A3 - Sold
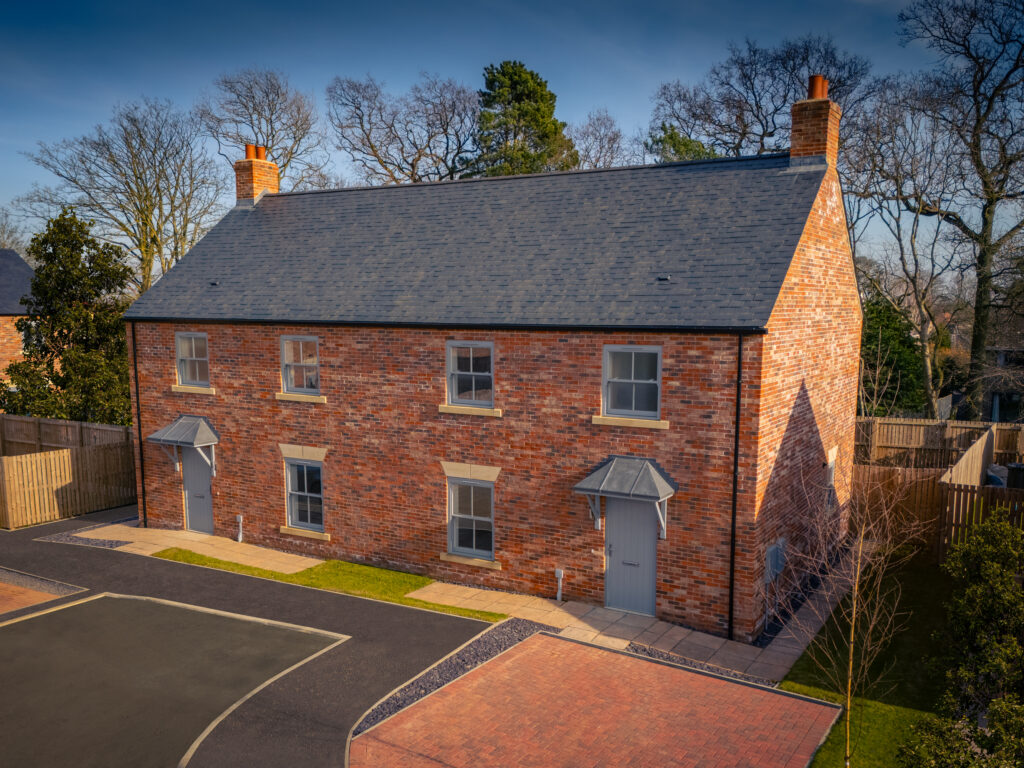
The Hartforth - Plot A4 - £155,000*

The Sedbury - Plot A8 - Sold
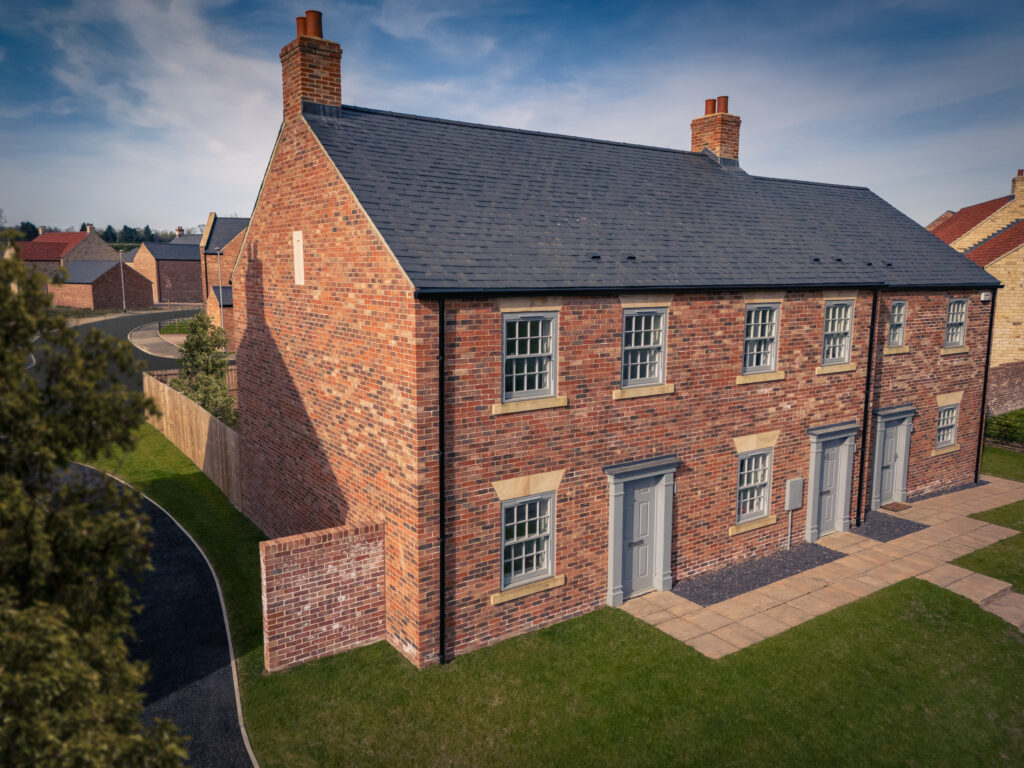
Call our sales office on 07925 138 483
Mon, Thurs & FRI 10:30 am TILL 5pm
SAT & SUN 10 am TILL 5pm
Plans and Dimensions
GROUND FLOOR
Hall 9.1m x 3.7m
Living Room 5.6m x 4.8m
Family Room 5.6m x 4.2m
Kitchen 7.4m x 5.7m
Utility 2.9m x 2.2m
W.C. 2.0m x 1.8m
FIRST FLOOR
Bedroom One 6.5m x 4.7m
En-Suite One 4.6m x 2.5m
Dressing Room One 3.3m x 2.5m
Bedroom Two 4.8m x 4.6m
En-Suite Two 2.9m x 1.6m
Bedroom Three 4.0m x 3.7m
En-Suite Three 2.4m x 2.1m
Dressing Room Two 2.2m x 2.1m
Bedroom Four 4.6m x 3.2m
Bedroom Five 4.2m x 3.7m
Bathroom 2.9m x 2.0m
