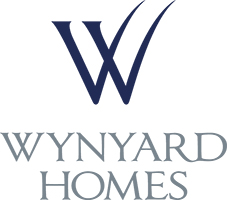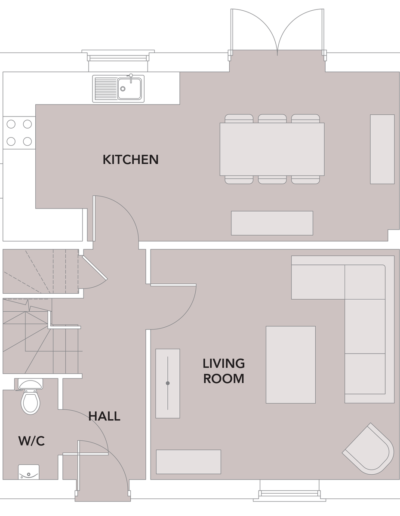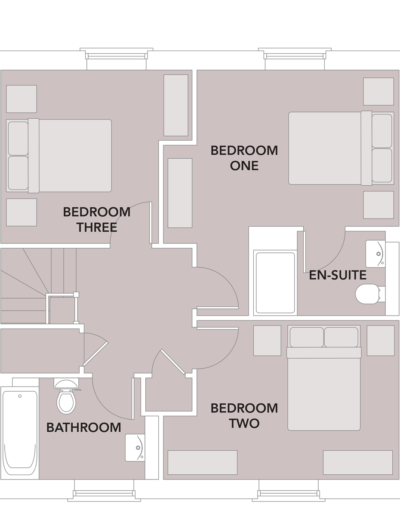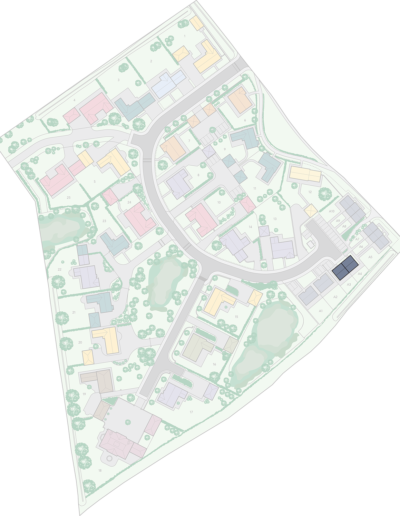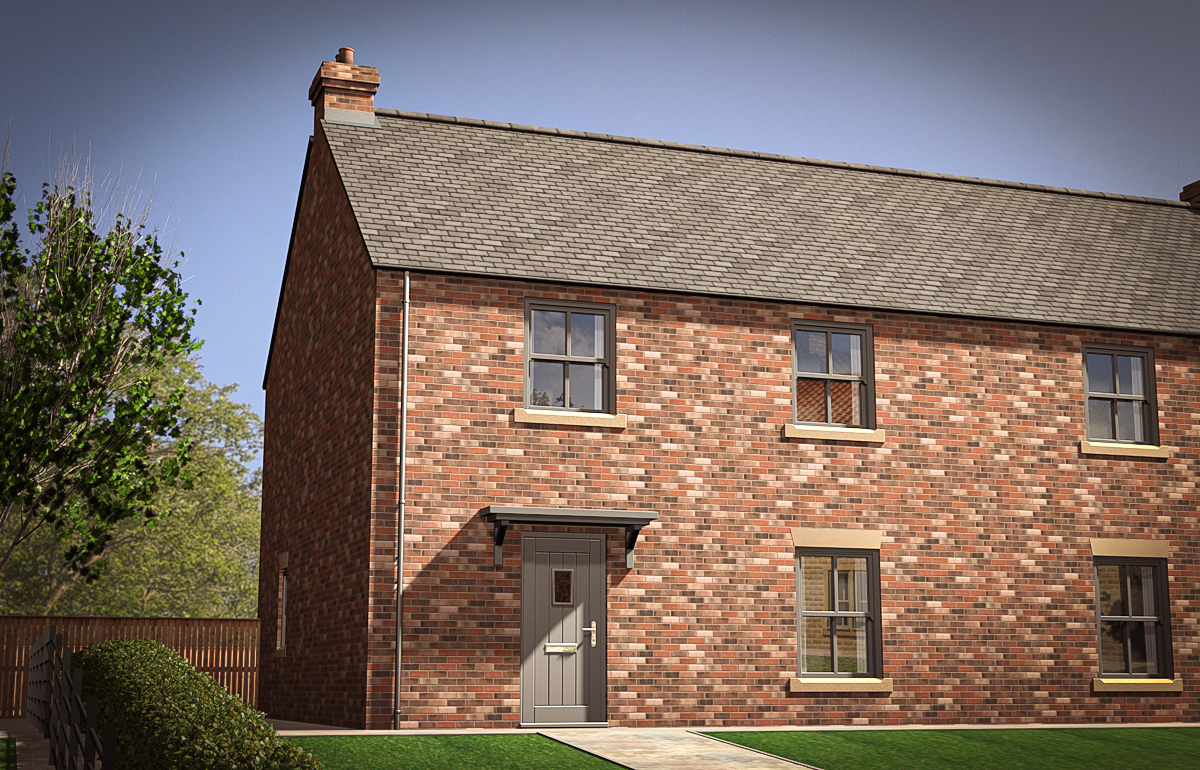
THE HARTFORTH – £310,000
This imposing traditional three bedroom semi detached house benefits from a generous living room, and very spacious kitchen / dining room with double doors to the rear garden that fill the interior with natural light. The ground floor also boasts a W/C. The second floor comprises of three good-sized bedrooms with the master bedroom having a luxury en-suite. A fully-fitted family bathroom completes the accommodation with two additional self-contained storage areas.
Dimensions and Plans
GROUND FLOOR
Hall 4.29m x 1.55m
Living Room 4.61m x 4.29m
Dining Room 3.96m x 3.16m
Kitchen 3.38m x 3.16m W/C 1.90m x 1.05m
FIRST FLOOR
Bedroom One 4.54m x 4.35m
En-Suite 2.70m x 1.57m
Bedroom Two 4.35m x 2.95m
Bedroom Three 3.54m x 3.21m
Bathroom 2.93m x 1.90m
These sales particulars are for guidance only. Wynyard Homes reserves the right to alter specification at any time without notice. Photographs are for illustration purposes only. Our images are artists impressions of this house type. The materials and external finish varies throughout our development therefore please speak to our Sales Co-ordinator with regards to the specific finish of individual homes. Room sizes are approximate therefore please use this as a guide only.
Making luxury living
more affordable
Part buy, part rent properties with Heylo.
Speak to our Sales Adviser on 07925 138483 to arrange a viewing, learn more about the part buy / part rent options, or to discuss individual requirements.
