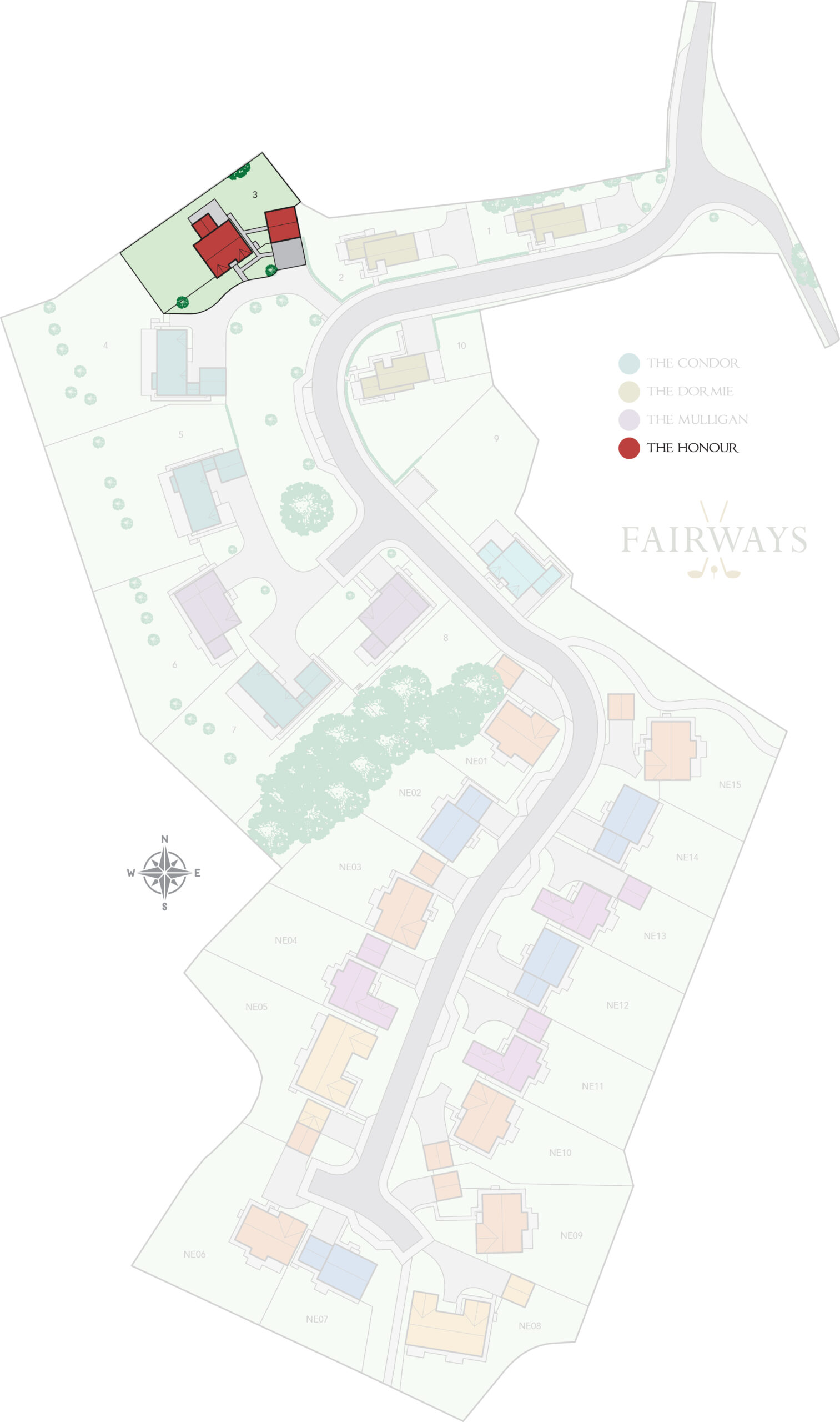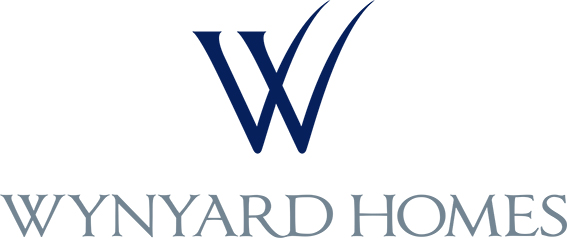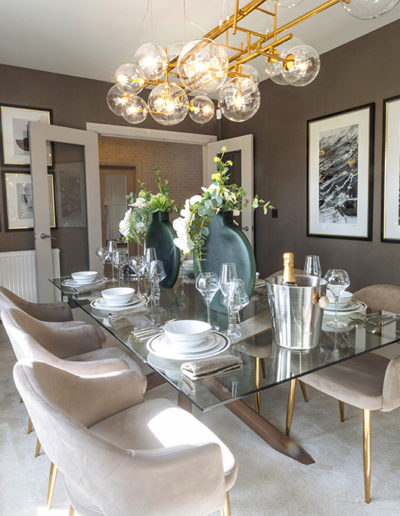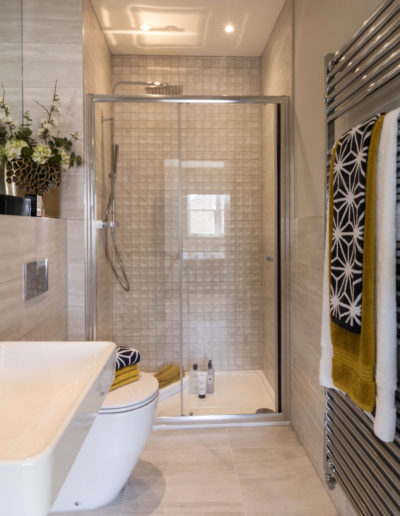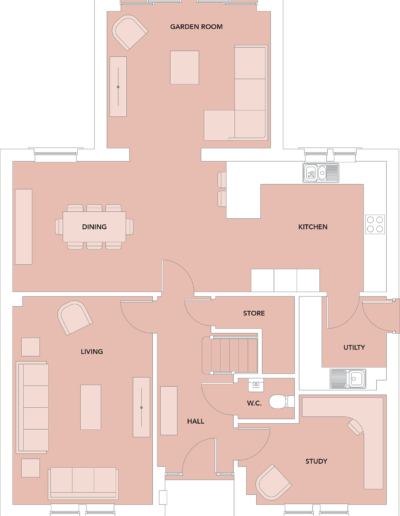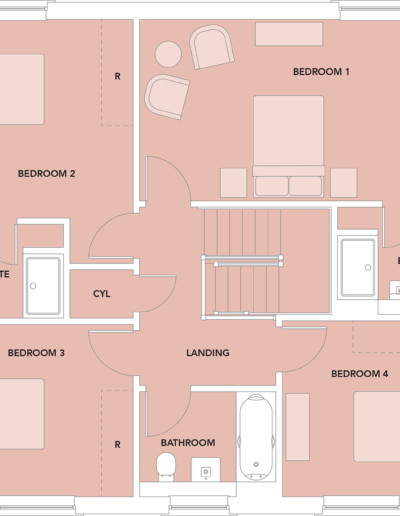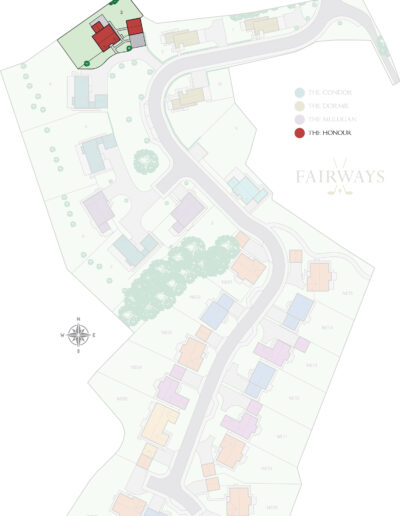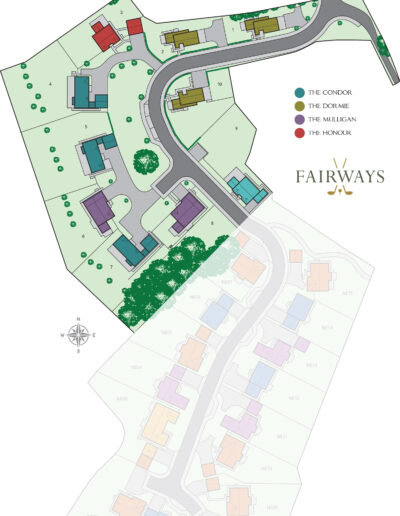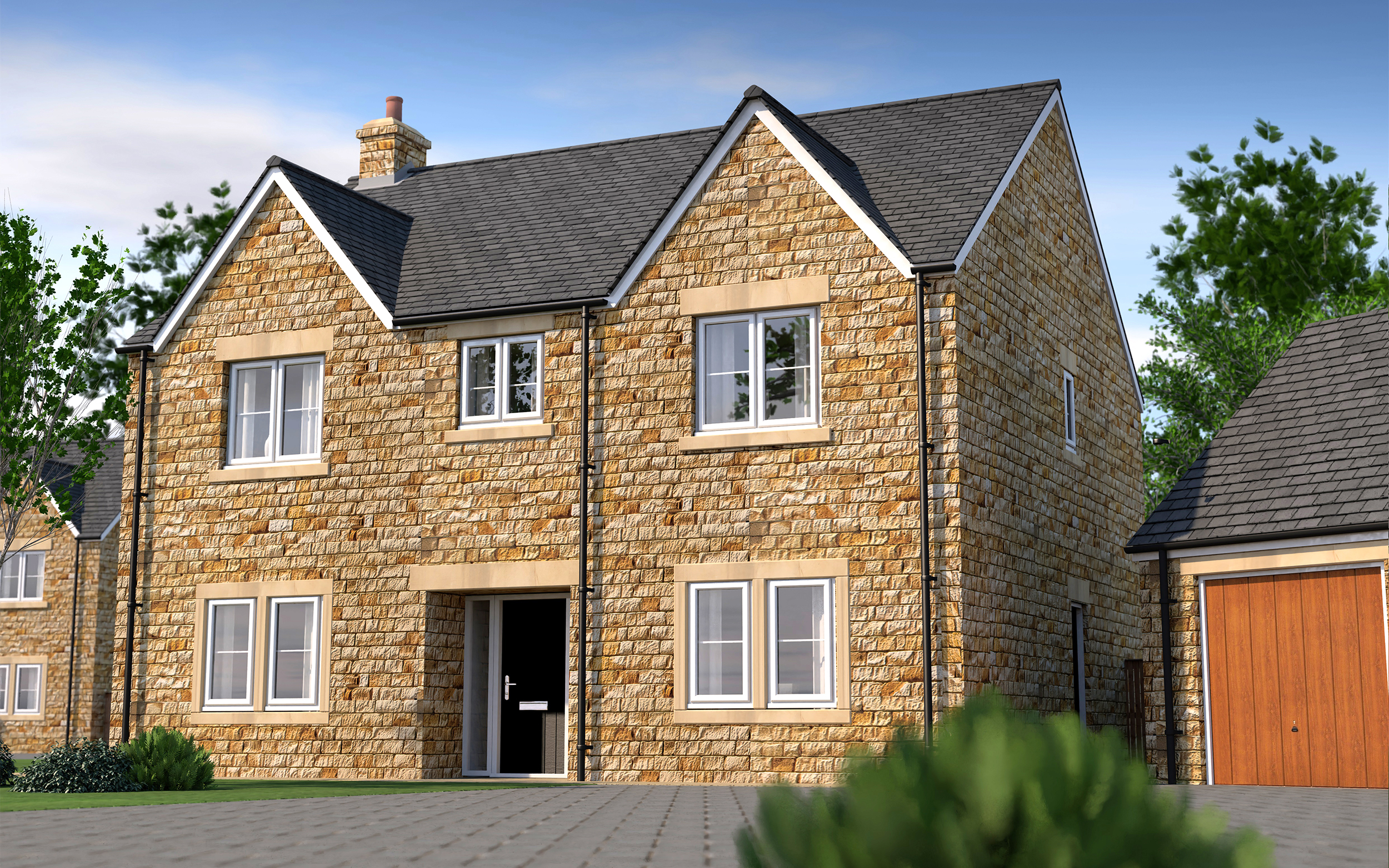
THE HONOUR
Guide Price £700,000 | 0 Plots Available
4 Bedrooms | 3 Bathrooms
A stunning double fronted 4 bedroom detached home with separate double garage. The internal entrance porch leads into a spacious hall. Double doors off the hall lead to a study, utility room and WC to one side and a large living room to the other. To the rear is an open plan kitchen and dining room which leads to an impressive garden room with double bi-fold doors to access a well proportioned garden. The first floor is served by a generous landing. The master bedroom features a luxury appointed en-suite, with three further spacious double bedrooms, one with en-suite, along with a fully-fitted family bathroom complete with bath and separate double shower.
Call our sales office on 07745 739819
FRI – MON 10.30am – 5.00pm
Dimensions and Plans
GROUND FLOOR
Hall
2m x 4.5m
Living Room
3.7m x 5.5m
Study
3.7m x 2.9m
Store
2.1m x 0.8m
Utility
2.3m x 2.5m
Kitchen / Dining
9.8m x 3.4m
Garden Room
4.3m x 4m
WC
1.5m x 1.1m
FIRST FLOOR
Bedroom One
6m x 3.4m
En-Suite One
2.3m x 2m
Bedroom Two
3.6m x 4.6m
En-Suite Two
2.3m x 1.8m
Bedroom Three
3.6m x 3.2m
Bedroom Four
3.3m x 3.3m
Bathroom
2.6m x 2m
