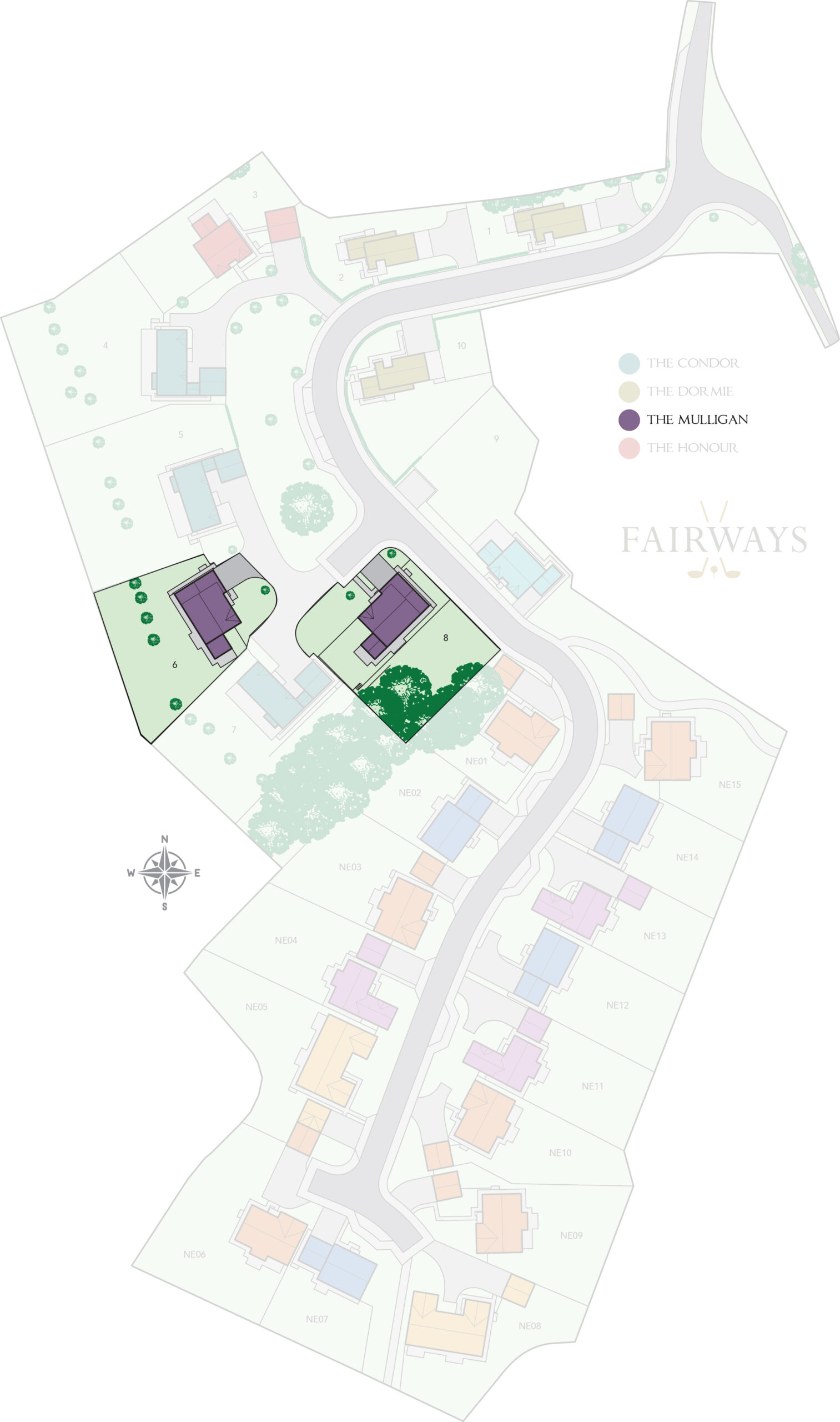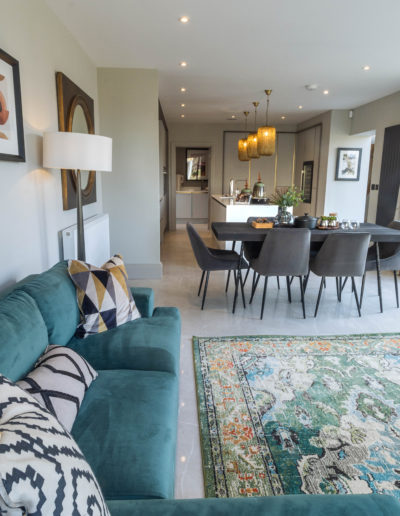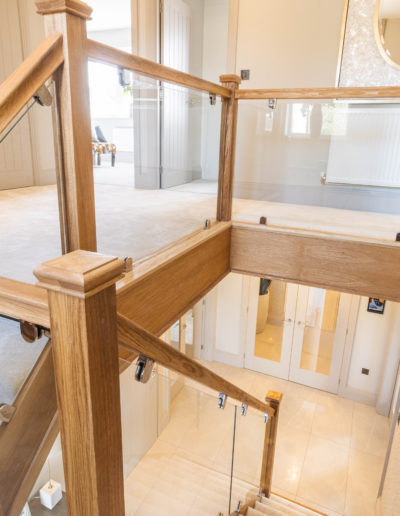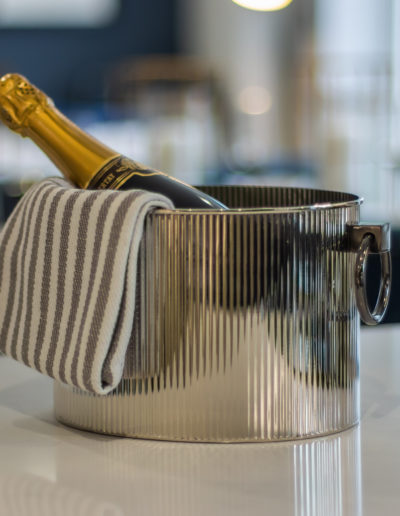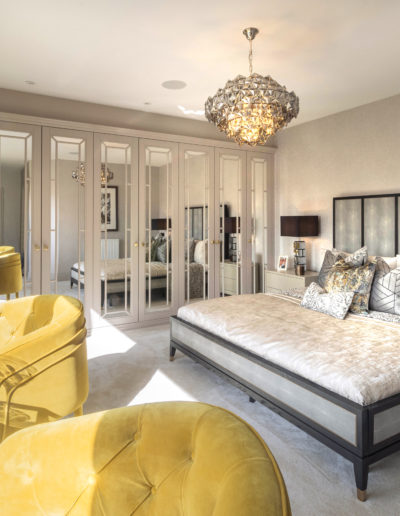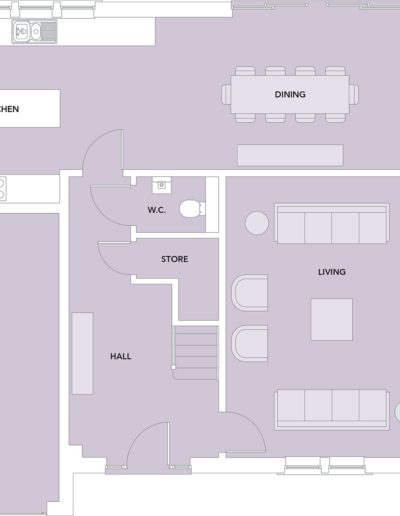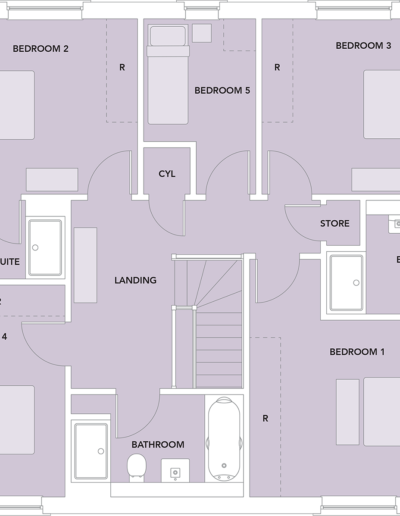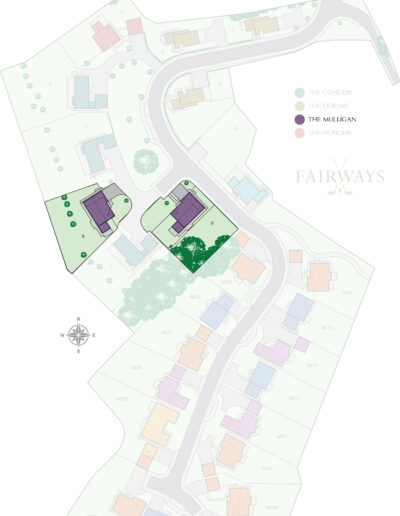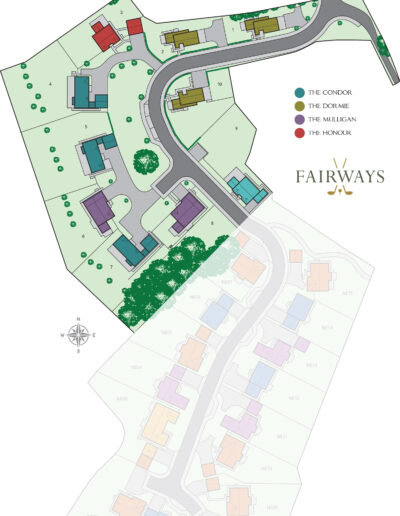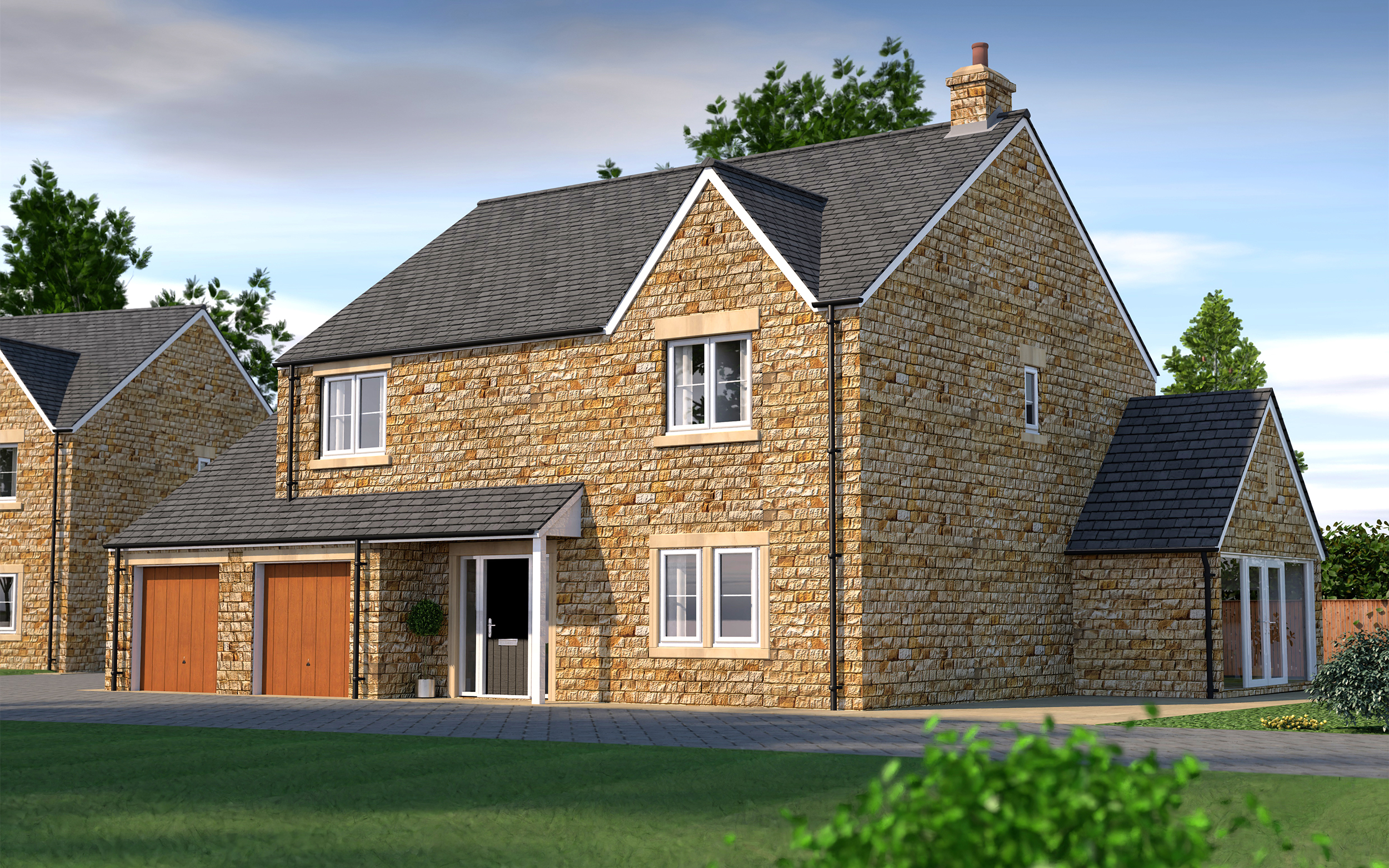
THE MULLIGAN
Guide Price £795,000 | 0 Plots Available
5 Bedrooms | 3 Bathrooms
An imposing 5 bedroom detached home with attached double garage. The internal entrance porch leads into a spacious hall. Double doors off the hall lead to a large living room to the side of the property and an open plan kitchen and dining area with added utility room. To the side of the home is an impressive garden room with double bi-fold doors to access a well-proportioned garden. The first floor comprises a master bedroom which features a luxury appointed en-suite, with three further spacious bedrooms, one with en-suite, along with a fully-fitted family bathroom complete with bath and separate double shower.
Call our sales office on 07745 739819
FRI – MON 10.30am – 5.00pm
Dimensions and Plans
GROUND FLOOR
Hall
3.1m x 5.9m
Living Room
4.2m x 5.9m
Kitchen / Dining
11.1m x 3.9m
Garden Room
3.6m x 4.3m
Utility
2.2m x 3.9m
Store
1.7m x 0.8m
WC
1.7m x 1.2m
Garage
5.7m x 6.1m
FIRST FLOOR
Bedroom One
4.2m x 4.6m
En-Suite One
2.7m x 2.2m
Bedroom Two
4m x 3.4m
En-Suite Two
2.6m x 1.5m
Bedroom Three
4m x 3.4m
Bedroom Four
2.6m x 4.1m
Bedroom Five
2.2m x 3.4m
Bathroom
3.3m x 2m
