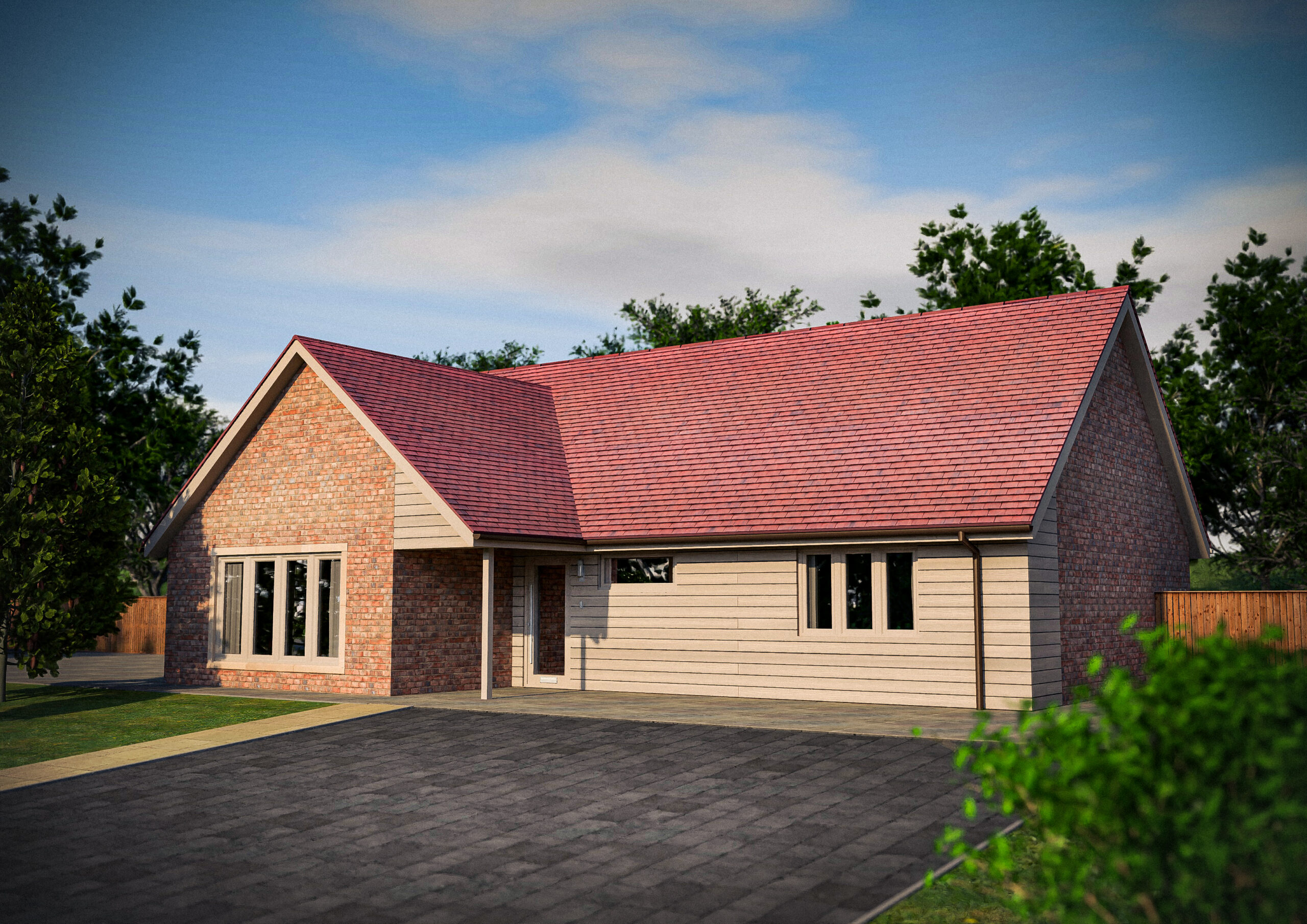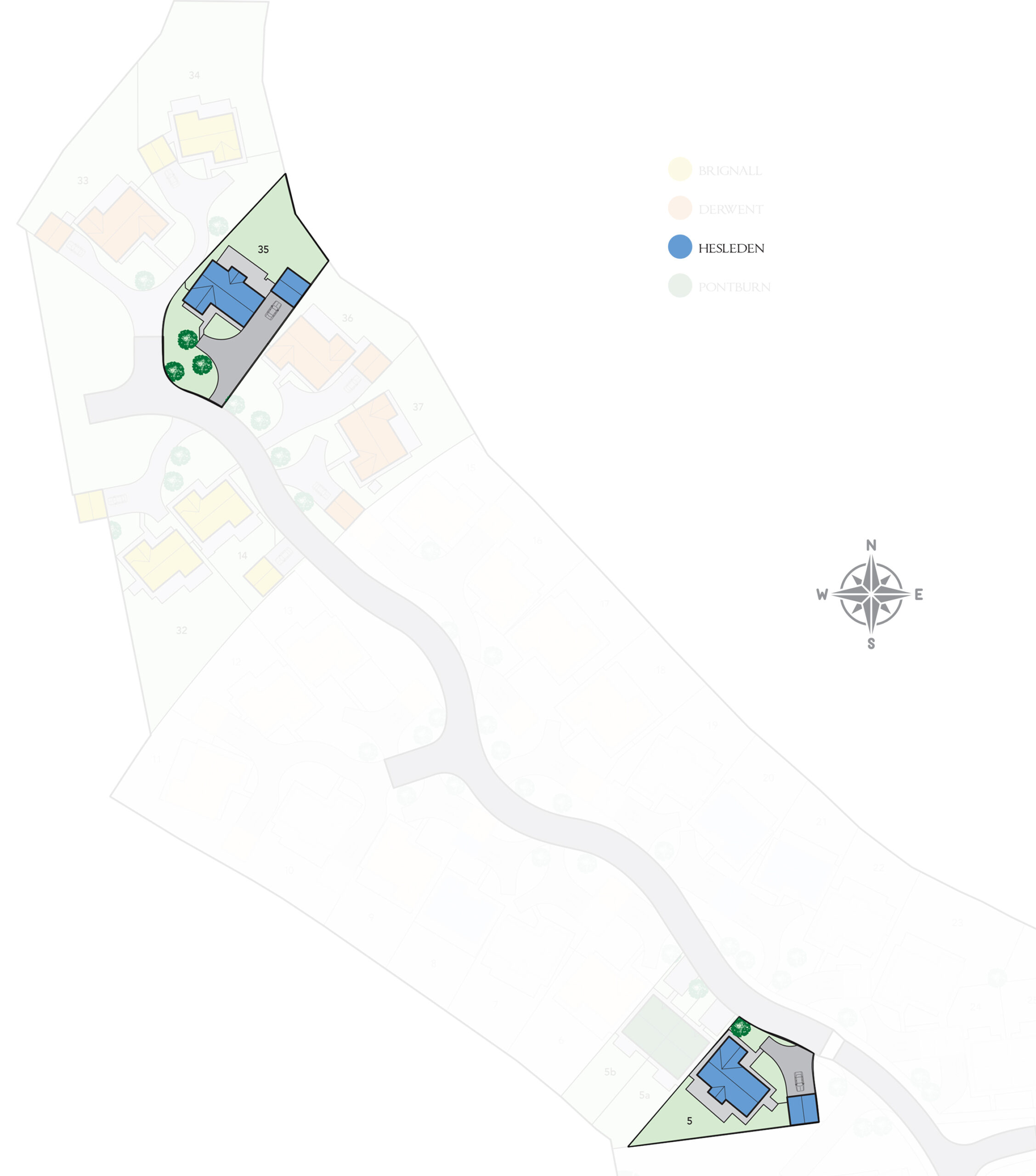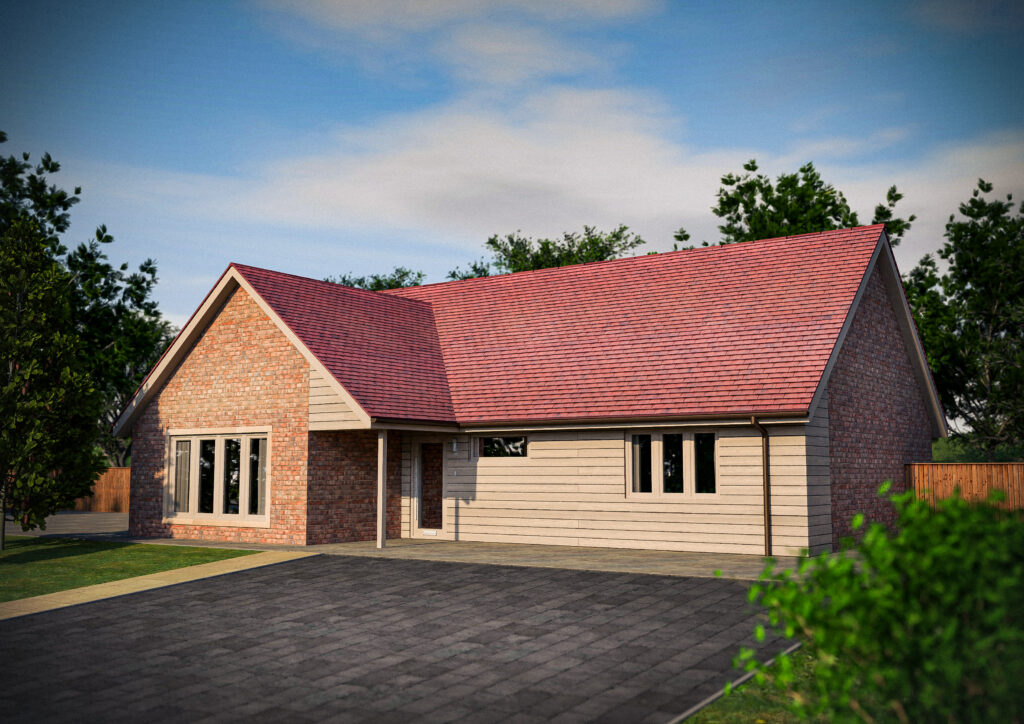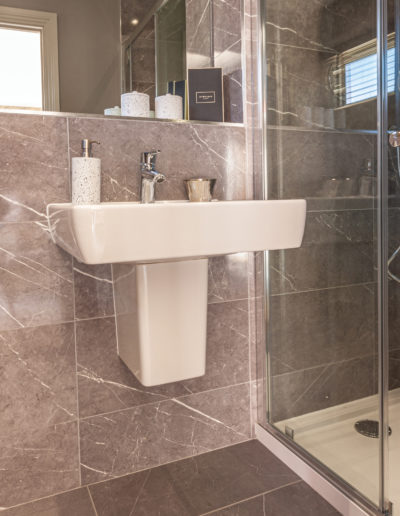
THE HESLEDEN
RESERVED
2 Bedrooms | 2 Bathrooms
The village-style bungalow design achieves a warm and welcoming appearance with external materials in a softer, neutral palette. This 2 bedroom detached bungalow benefits from a separate double garage and a spacious block-paved drive. The entrance porch leads to a spacious entrance hall with access to a formal lounge, bathroom, two bedrooms, and fully-fitted luxury kitchen, dining and sitting area. The kitchen benefits from fold-out doors from the dining area, and bi-fold doors from the sitting area, which open onto the patio and garden space. The master bedroom has a luxury en-suite, with a second spacious double bedroom close to the fully-fitted luxury bathroom comprising bath and shower with quality tiling throughout.
click Map for pricing and availability
click here for pricing and availability
Plot 05 – RESERVED
Plot 35 – Reserved

The Hesleden - Plot 5 - RESERVED

The Hesleden - Plot 35 - Reserved

Call our sales office on 07936 905 183
MON, THURS & FRI 10:30 AM TILL 5PM
SAT & SUN 10 AM TILL 5PM
Dimensions and Plans
GROUND FLOOR
Bedroom One
3.99m x 3.76m / 13’ 1″ x 12’ 4″
En Suite
2.49m x 1.48m / 8’ 2″ x 4’ 10″
Bedroom Two
4.29m x 3.35m / 14’ 1″ x 11’ 0″
Kitchen / Dining / Sitting
7.32m x 5.13m / 24’ 0″ x 16’ 10″
Living Room
4.68m x 4.51m / 15’ 4″ x 14’ 10″
Bathroom
2.37m x 2.7m / 7’ 9″ x 8’ 10″





