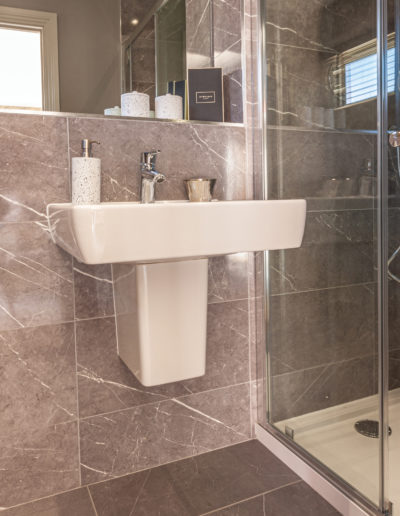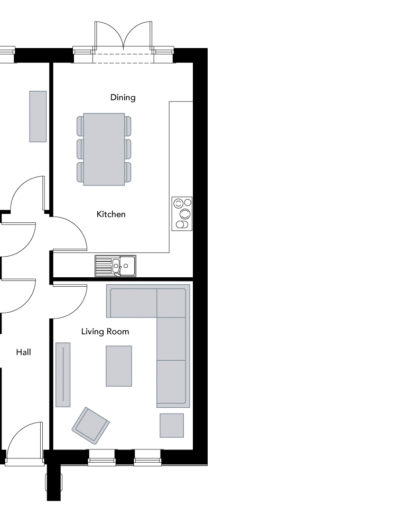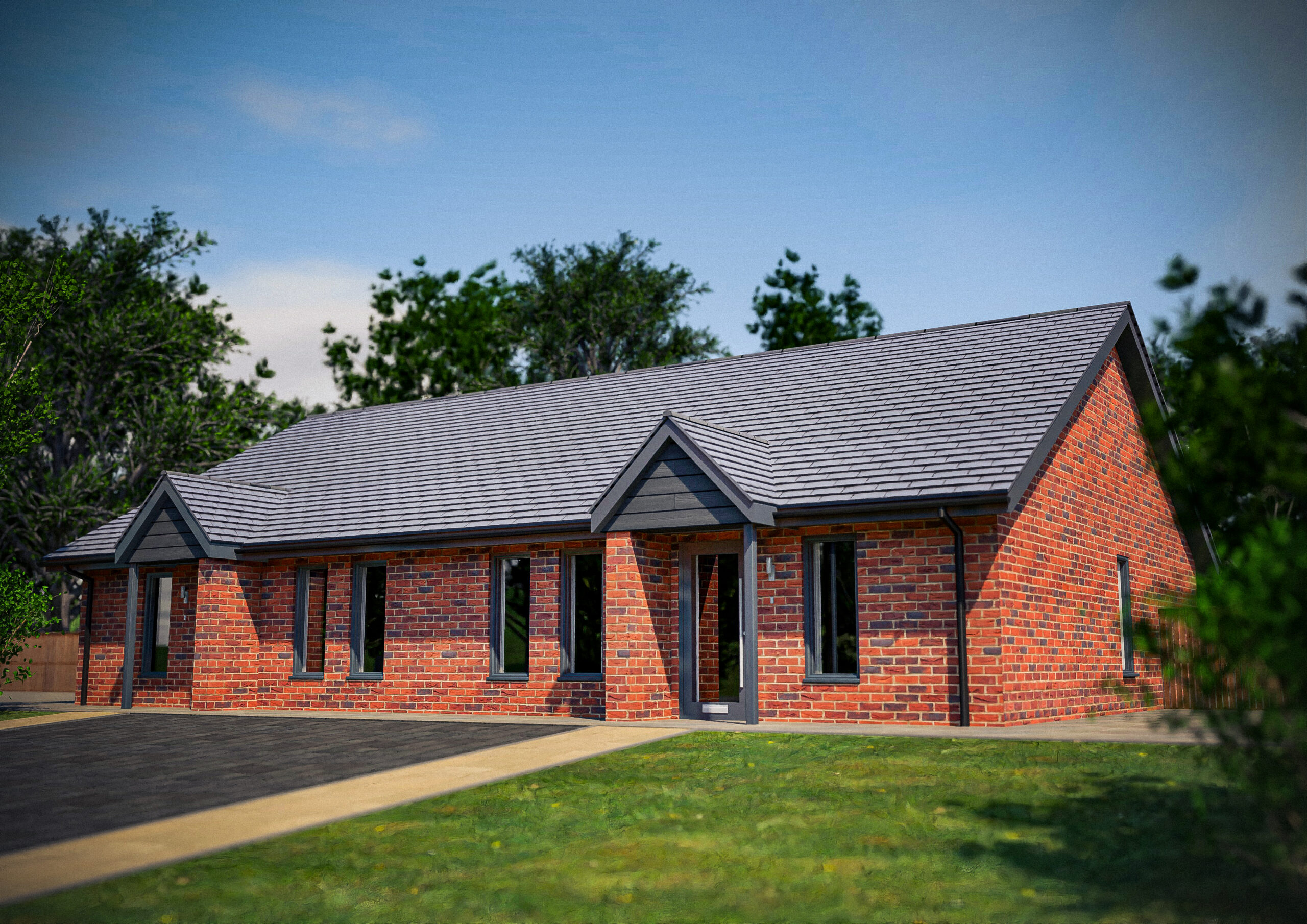
THE PONTBURN
Reserved
2 Bedrooms | 1 Bathroom
This contemporary designed 2 bedroom semi detached bungalow benefits from a spacious block paved drive. Large windows flood the property with light, and a seamless link is created between the garden area and its generous kitchen and dining area. The accommodation comprises a formal lounge, two bedrooms, bathroom and storage cupboard – all leading off the spacious hall. As with all of our bungalow designs for Highgate Meadows, the rear of the property is designed to provide open plan living with a highly specified fully-fitted luxury kitchen and dining area with patio doors enabling al fresco dining. A separate fully-fitted spacious bathroom is luxuriously finished with quality tiling throughout.
*Criteria Applies – Ask for Details.
click Map for pricing and availability
click here for pricing and availability
Plot 5A – RESERVED
Plot 5B – Reserved
*Criteria Applies – Ask for Details
*Criteria Applies - Ask for Details *Criteria Applies - Ask for Details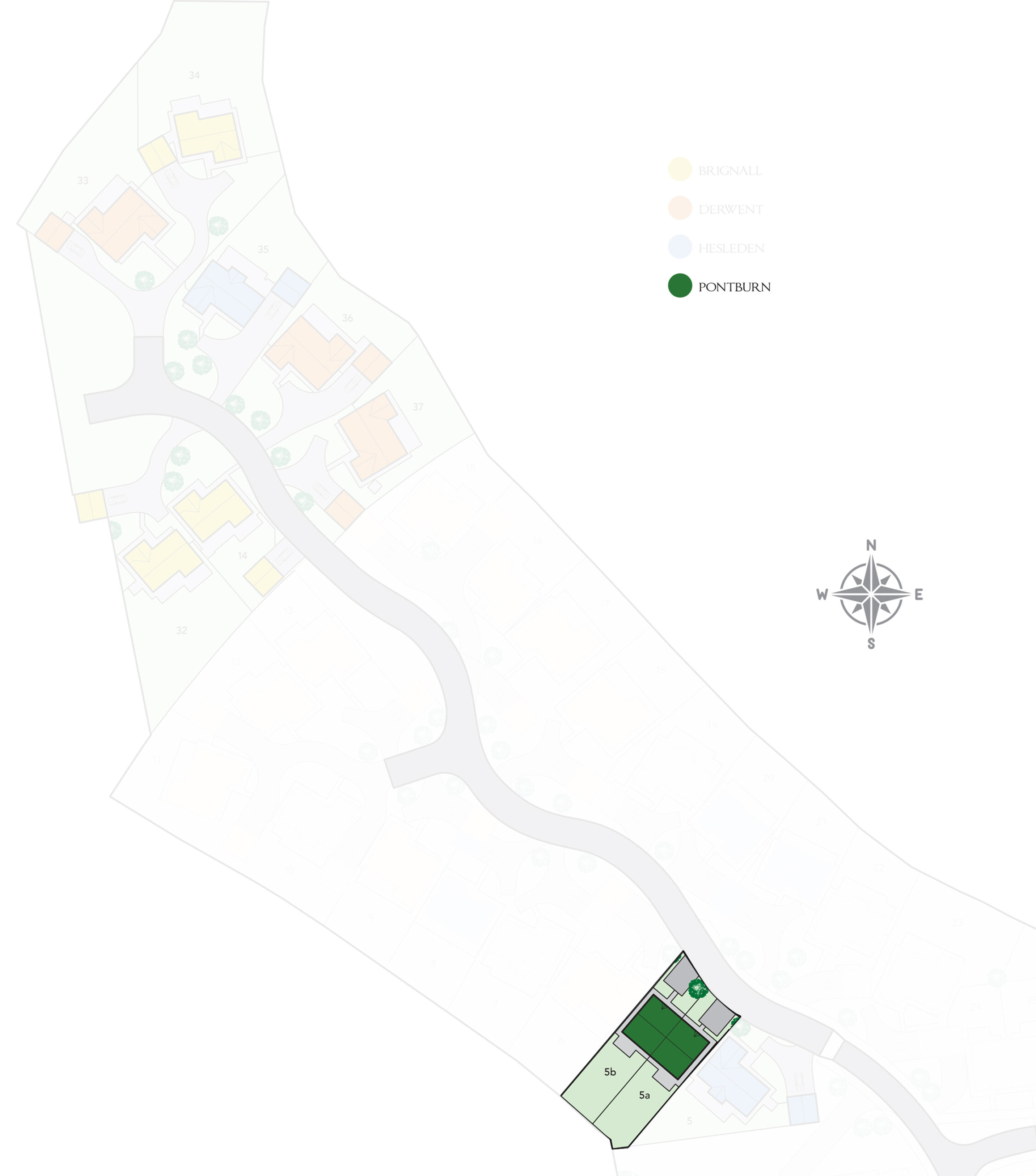
The Pontburn - Plot 5A - Reserved
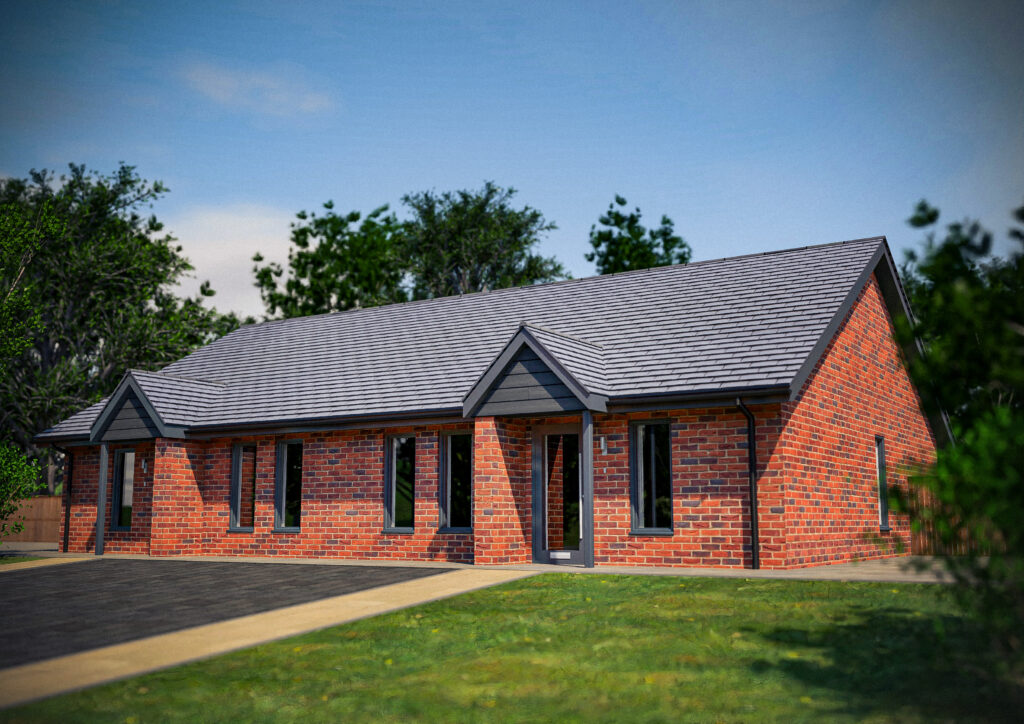
The Pontburn - Plot 5B - Reserved

Call our sales office on 07936 905 183
MON, THURS & FRI 10:30 AM TILL 5PM
SAT & SUN 10 AM TILL 5PM




