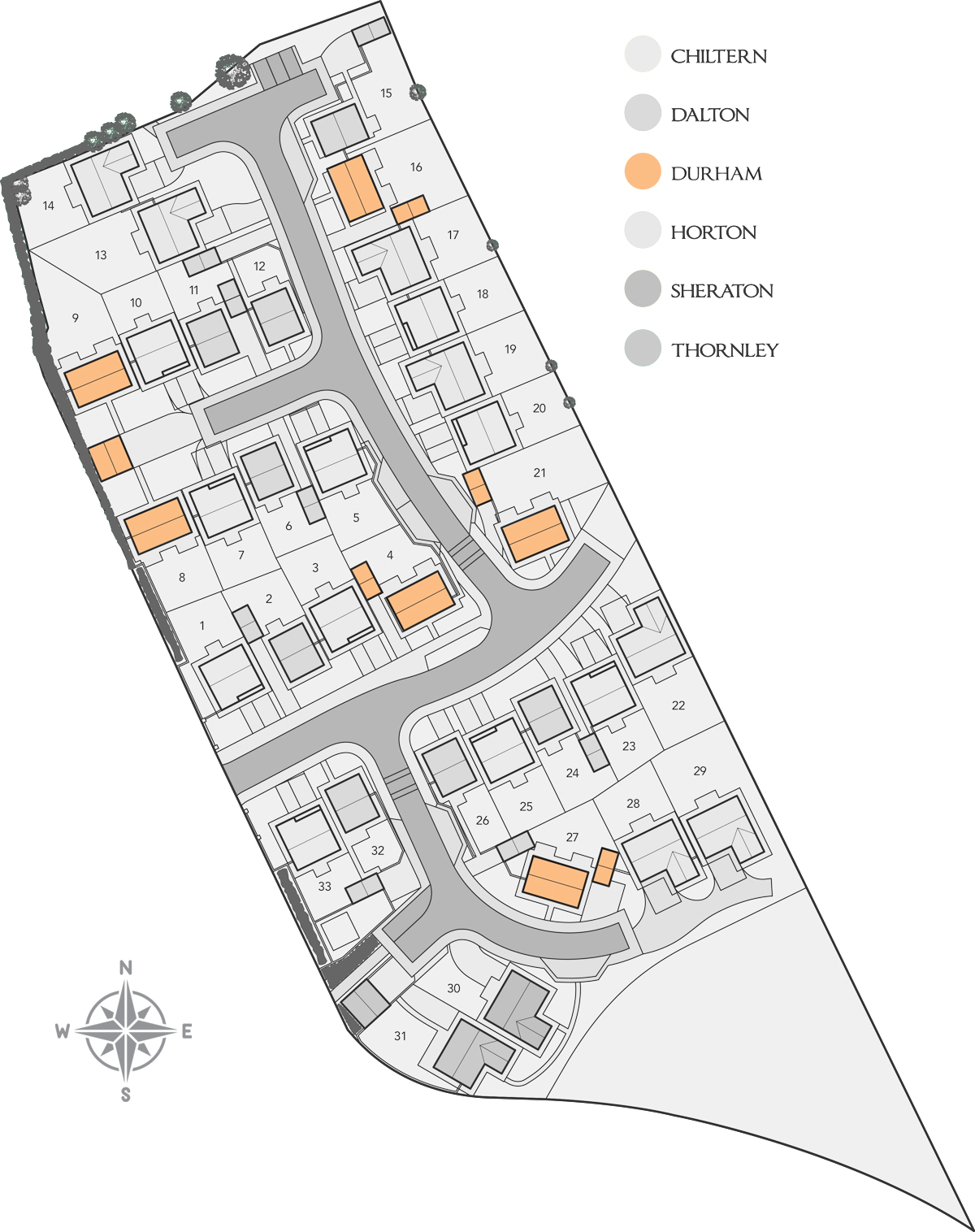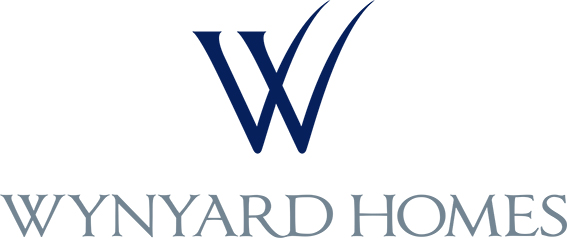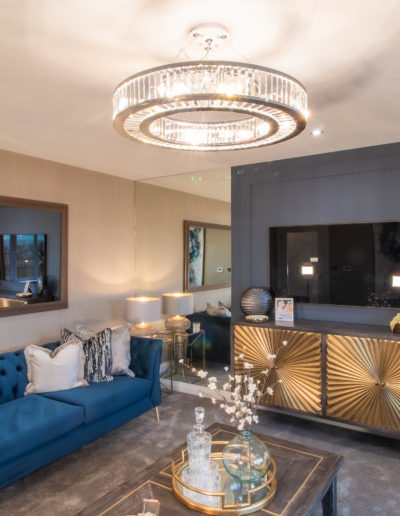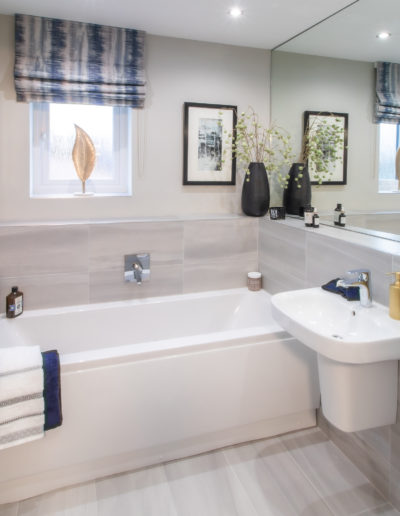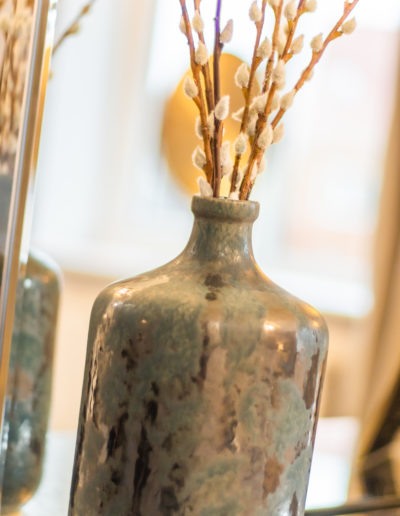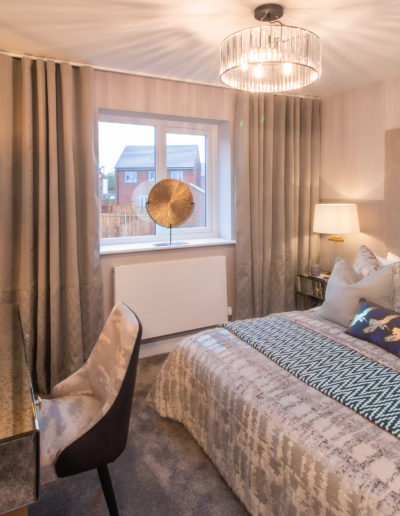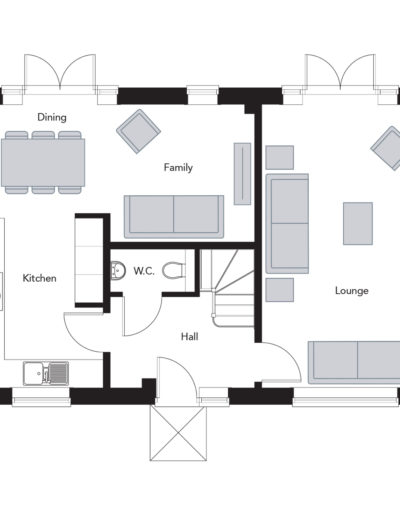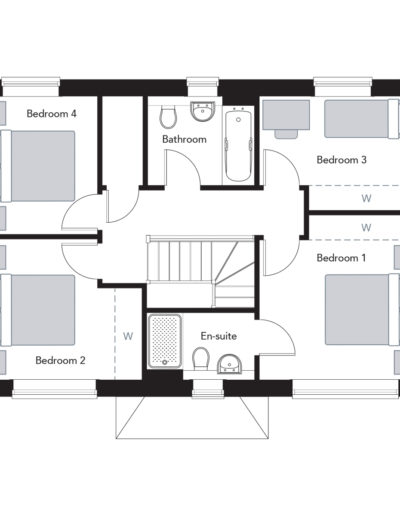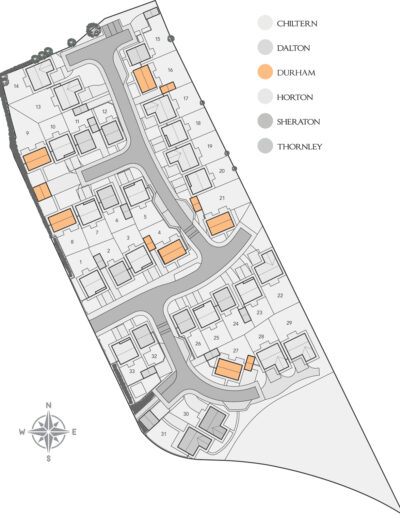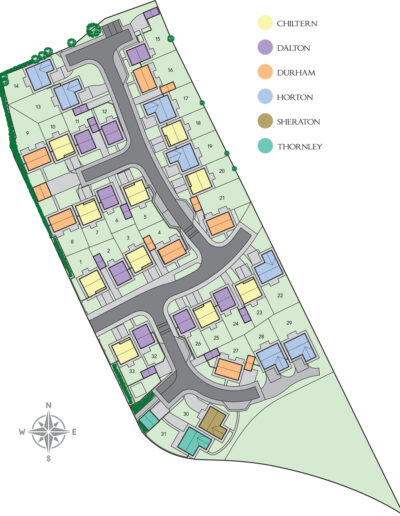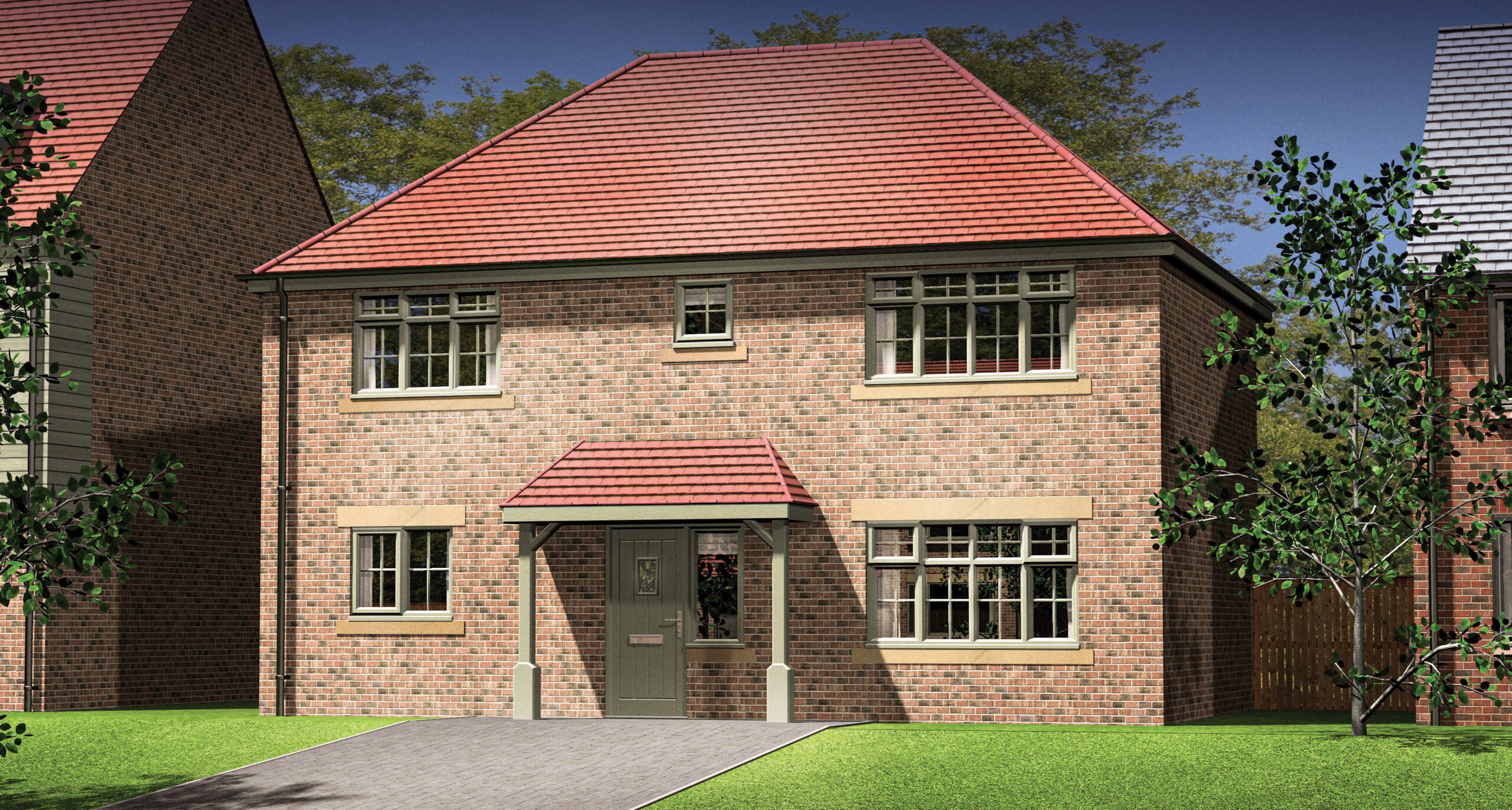
THE DURHAM
Guide Price £TBC | 0 Plots Available
4 Bedrooms | 2 Bathrooms
An attractive four bedroom detached house over two floors. The central hallway leads to the living room with aspect to front and rear, staircase, cloakroom and the large kitchen opens to the spacious diner and lounge area. French doors lead into the rear garden. To the first floor there are four spacious bedrooms with a family bathroom. The master bedroom benefits from an en-suite with double shower.
Call our sales office on 07936 905183
Mon, Thurs & FRI 10:30 am TILL 5pm
SAT & SUN 10 am TILL 5pm
Dimensions and Plans
GROUND FLOOR
Kitchen / Dining / Sitting
7.89m x 3.16m / 25’ 11″ x 10’ 4″
Lounge
4.85m x 3.05m / 15’ 11″ x 10’ 0″
WC
1.88m x 0.90m / 6’ 2″ x 2’ 11″
Hall
2.15m x 2.89m / 7’ 0″ x 9’ 6″
Garage
4.91m x 2.39m / 16’ 1″ x 7’ 10″
FIRST FLOOR
Bedroom One
3.54m x 3.54m / 11’ 7″ x 11’ 7″
En Suite
2.32m x 1.40m / 7’ 7″ x 7’ 12″
Bedroom Two
3.57m x 3.03m / 11’ 8″ x 9’ 11″
Bedroom Three
3.54m x 2.47m / 11’ 7″ x 8’ 10″
Bedroom Four
2.98m x 2.62m / 9’ 9″ x 8’ 7″
Bathroom
2.30m x 1.85m / 7’ 6″ x 6’ 0″
