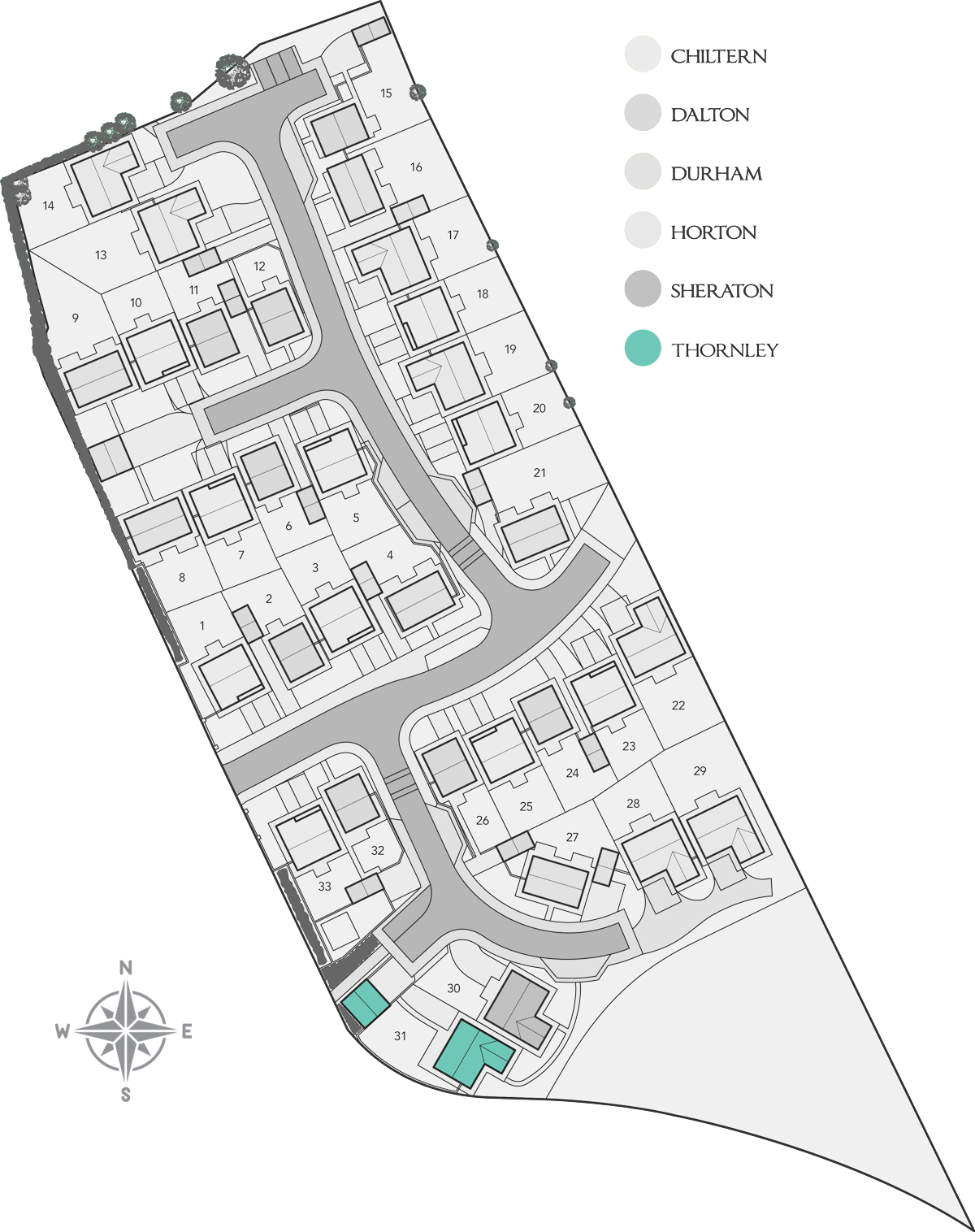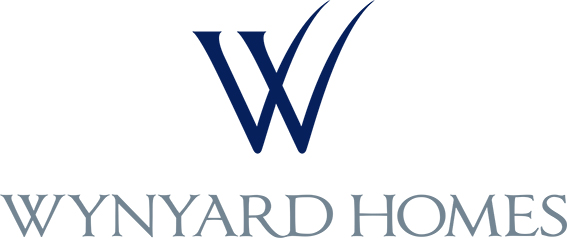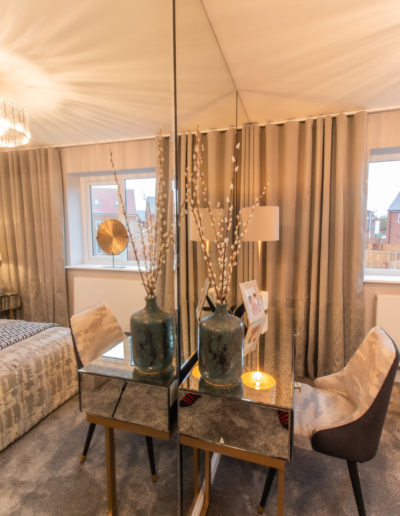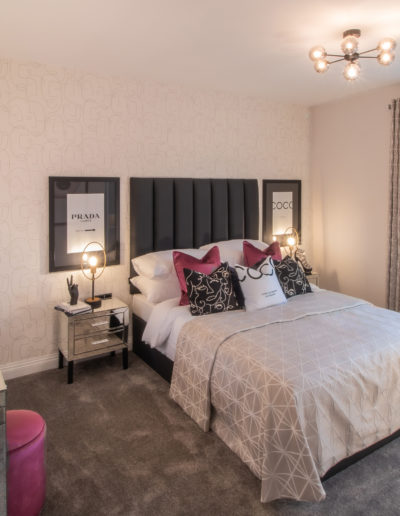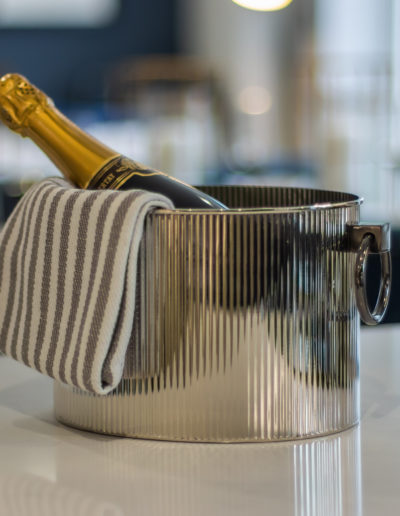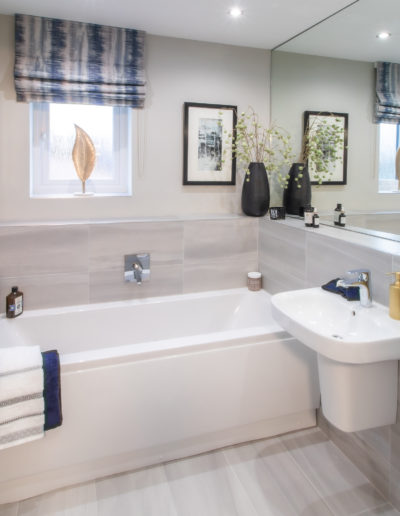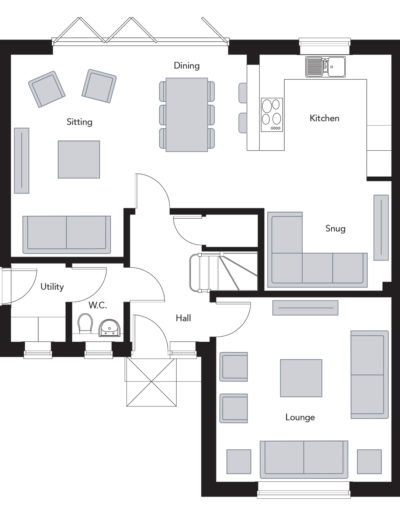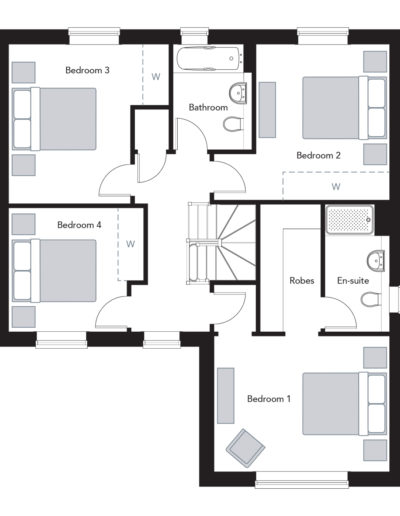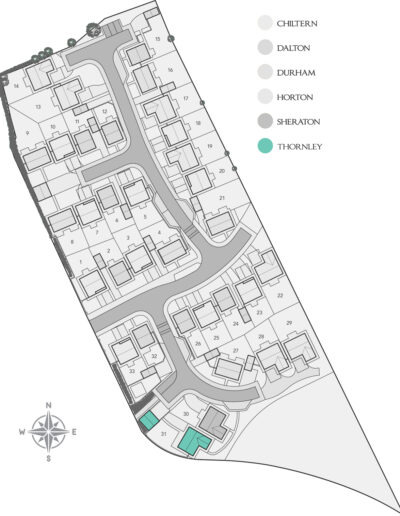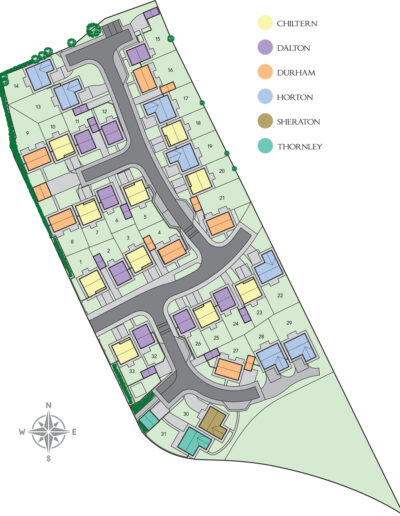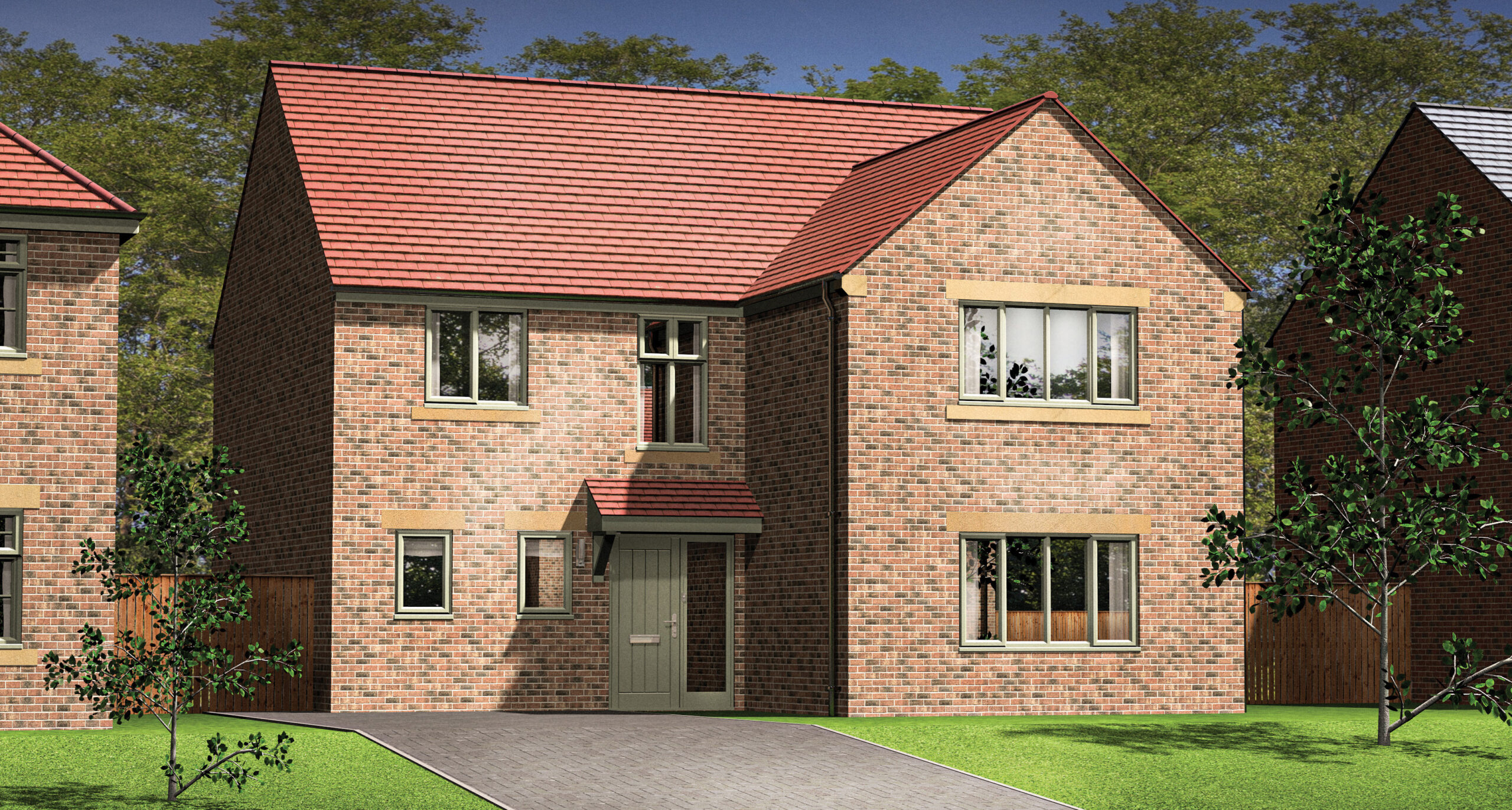
THE THORNLEY
Guide Price £TBC | 0 Plots Available
4 Bedrooms | 2 Bathrooms
A stunningly spacious four bedroomed detached house. The large lounge is accessed from the entrance hallway and is situated to the front elevation of the property. Past the utility and WC at the rear are the spacious kitchen/snug area and an expansive open plan sitting and dining area. There are bi-fold doors from the sitting/dining area. Upstairs from the hallway, with a feature window on the landing there are four spacious bedrooms and family bathroom. The master bedroom benefits from en-suite facilities and a dressing room.
Call our sales office on 07936 905183
Mon, Thurs & FRI 10:30 am TILL 5pm
SAT & SUN 10 am TILL 5pm
Dimensions and Plans
GROUND FLOOR
Kitchen / Dining / Sitting / Snug
9.24m x 5.75m / 30’ 3″ x 18’ 10″
Lounge
4.51m x 4.29m / 14’ 9″ x 14’ 1″
Hall
3.23m x 1.98m / 10’ 7″ x 6’ 6″
WC
1.95m x 1.30m / 6’ 4″ x 4’ 3″
Utility
1.95m x 1.38m / 6’ 4″ x 4’ 6″
FIRST FLOOR
Bedroom One
4.55m x 4.29m / 14’ 11″ x 14’ 1″
Robes
3.10m x 1.49m / 10’ 2″ x 4’ 10″
En Suite
3.10m x 1.60m / 10’ 2″ x 5’ 3″
Bedroom Two
4.27m x 3.80m / 14’ 0″ x 12’ 6″
Bedroom Three
3.90m x 3.88m / 12’ 9″ x 12’ 8″
Bedroom Four
3.34m x 3.03m / 10’ 11″ x 9’ 11″
Bathroom
2.56m x 1.93m / 8’ 4″ x 6’ 4″
