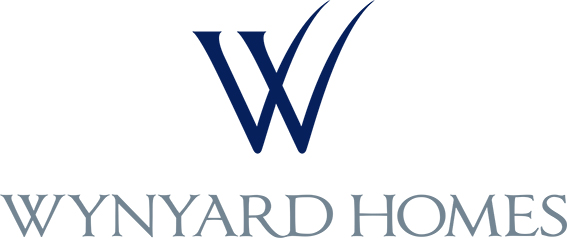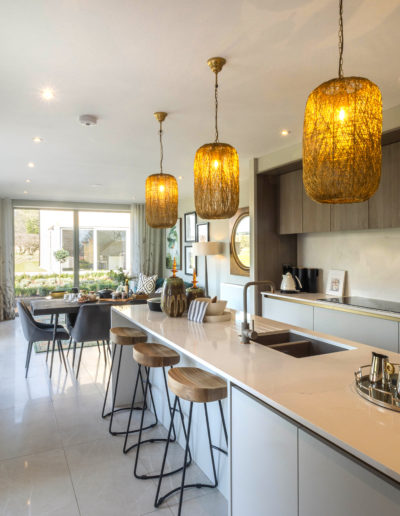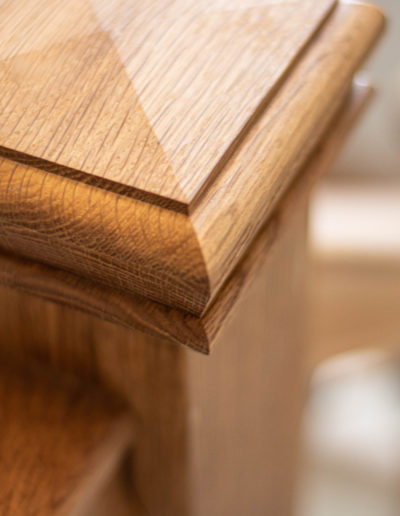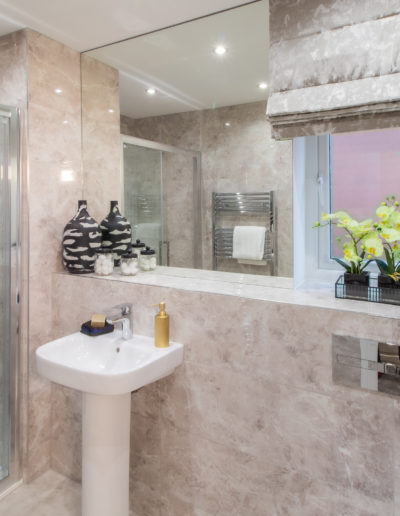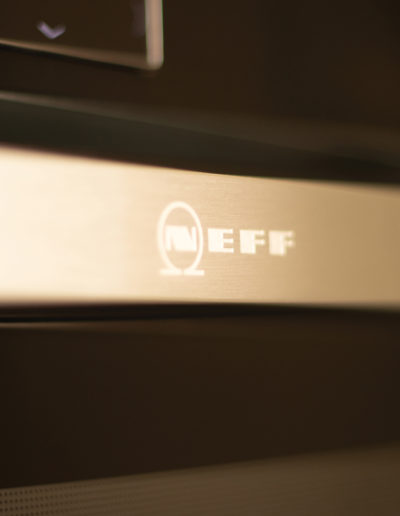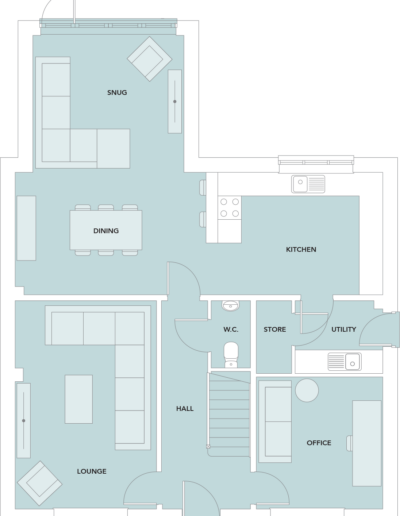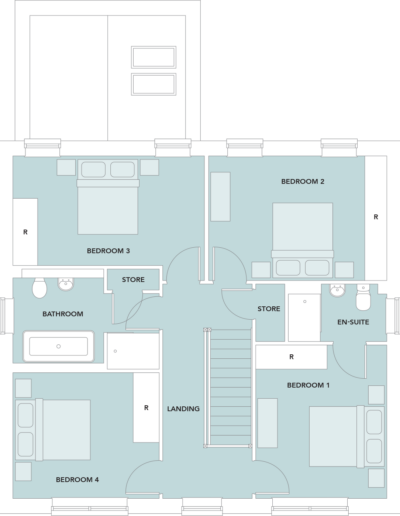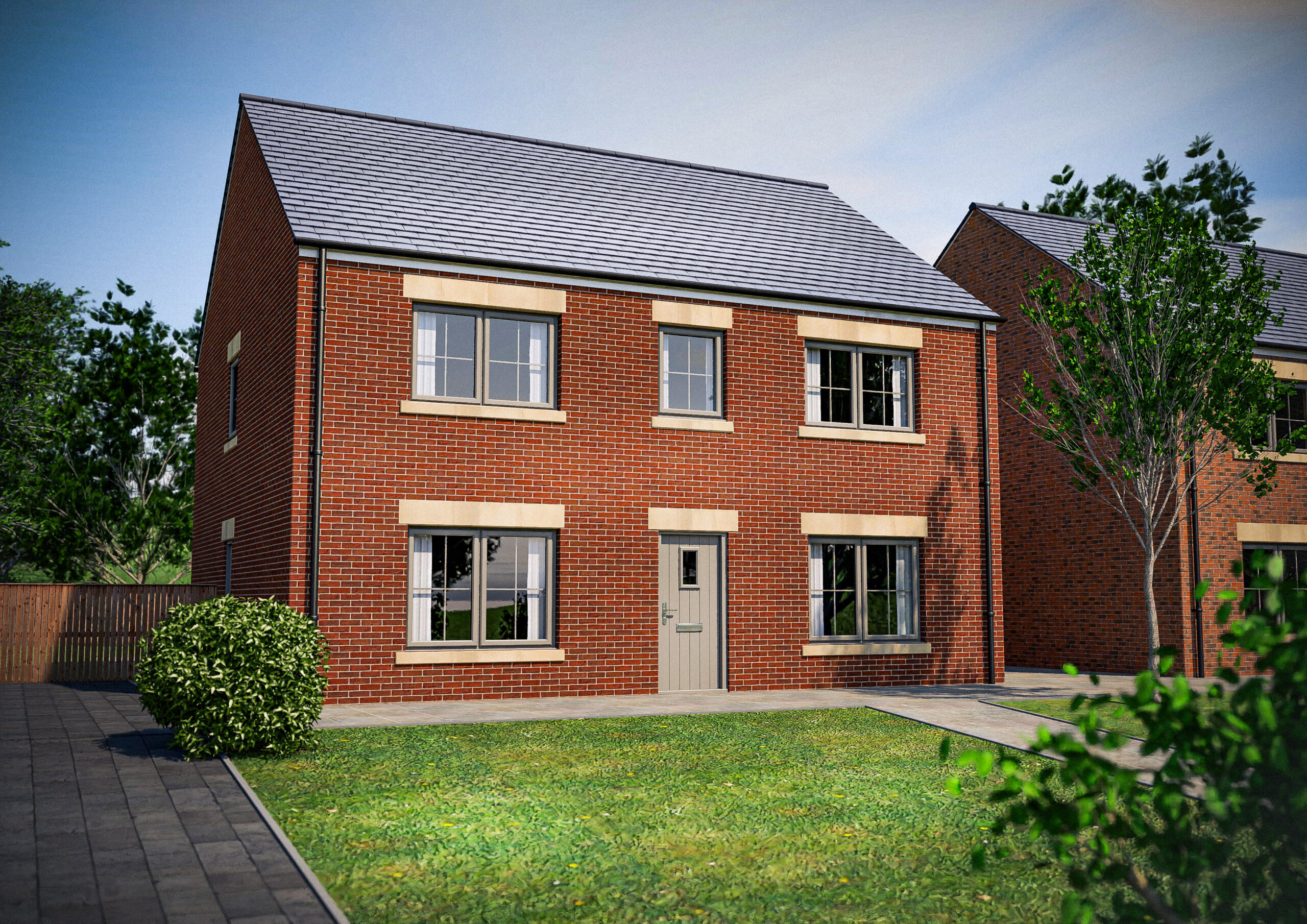
THE BARRASFORD
From £499,995
4 Bedrooms | 2 Bathrooms
A beautiful four bedroom detached house with a detached garage. A large hallway leads to a spacious front-facing lounge. A spacious open plan kitchen/dining area features a snug with French doors accessing the garden. To the first floor there are four sizable bedrooms, master with en-suite, and a large family bathroom.
click Map for pricing and availability
click here for pricing and availability
Plot 11 – £509,995
Plot 12 – £499,995
Plot 13 – Reserved
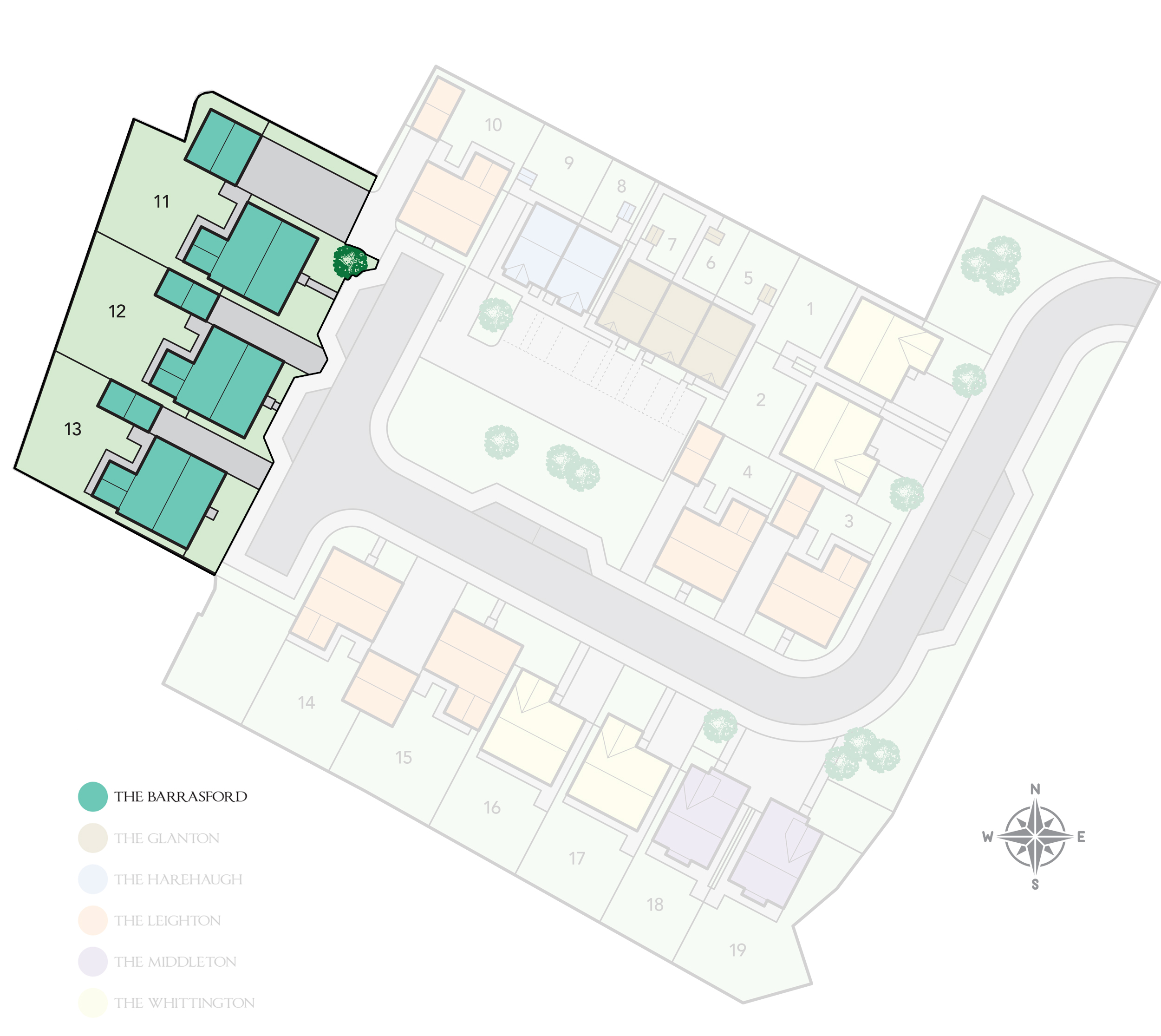
The Barrasford - Plot 11 - £509,995
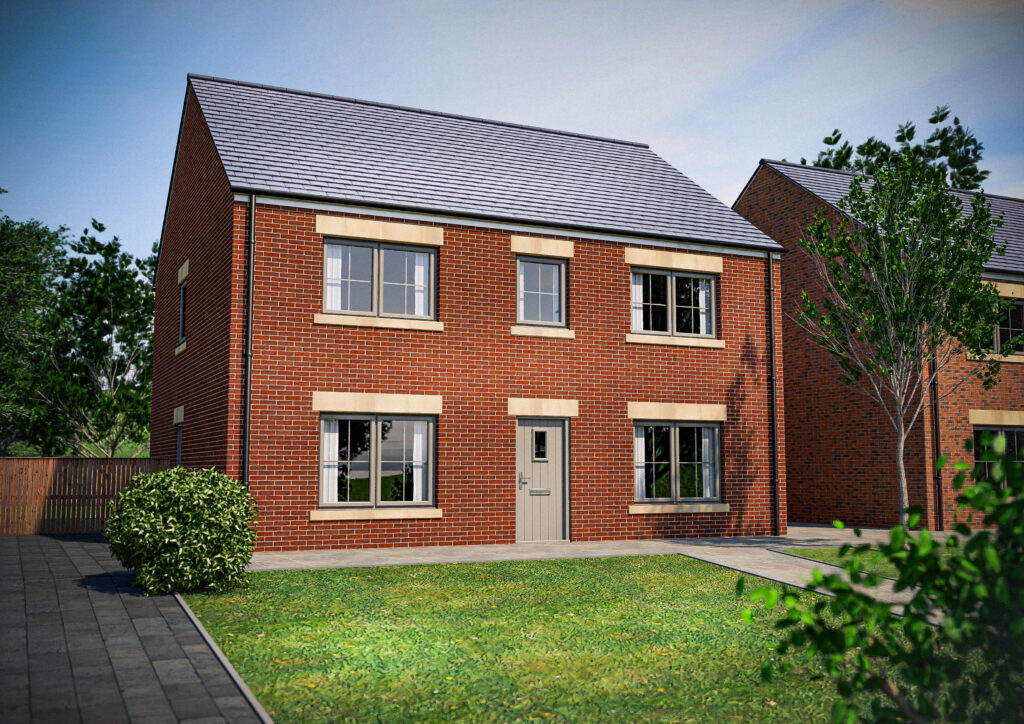
The Barrasford - Plot 12 - £499,995

The Barrasford - Plot 13 - Reserved

Call our sales office on 07745 739819
MON, THURS & FRI 10:30 AM TILL 5PM
SAT & SUN 10 AM TILL 5PM
Dimensions and Plans
GROUND FLOOR
Office
3220mm x 3363mm
10’ 6” x 11’
11m²
Hall
1948mm x 5355mm
6’ 4” x 17’ 6”
10m²
Lounge
3600mm x 5305mm
11’ 9” x 17’ 4”
19m²
Kitchen / Snug
9360mm x 3117mm
30’ 8” x 10’ 2”
28m²
Dining
3898mm x 3488mm
12’ 9” x 11’ 5”
13m²
WC
1038mm x 1619mm
3’ 4” x 5’ 3”
1.5m²
FIRST FLOOR
Master
3282mm x 3841mm
10’ 9” x 12’ 7”
12m²
En Suite
2502mm x 1438mm
8’ 2” x 4’ 8”
3.5m²
Bedroom Two
4460mm x 3117mm
14’ 7” x 10’ 2”
13m²
Bedroom Three
4794mm x 2743mm
15’ 8” x 9’ 0”
12m²
Bedroom Four
3662mm x 3149mm
12’ 0” x 10’ 4”
11m²
Bathroom
2356mm x 3662mm
7’ 8” x 12’ 0”
8m²
