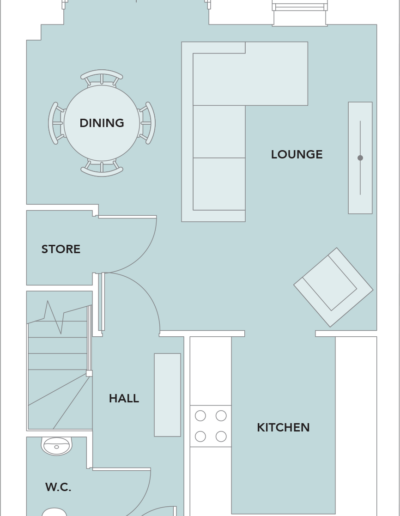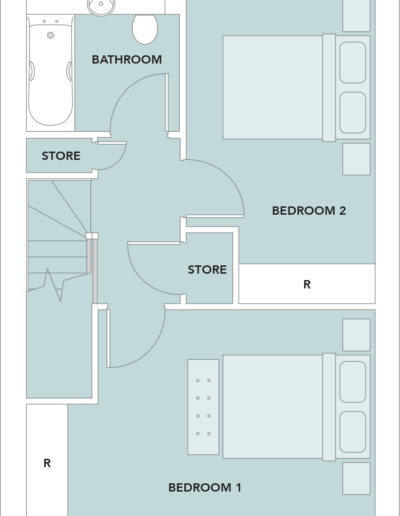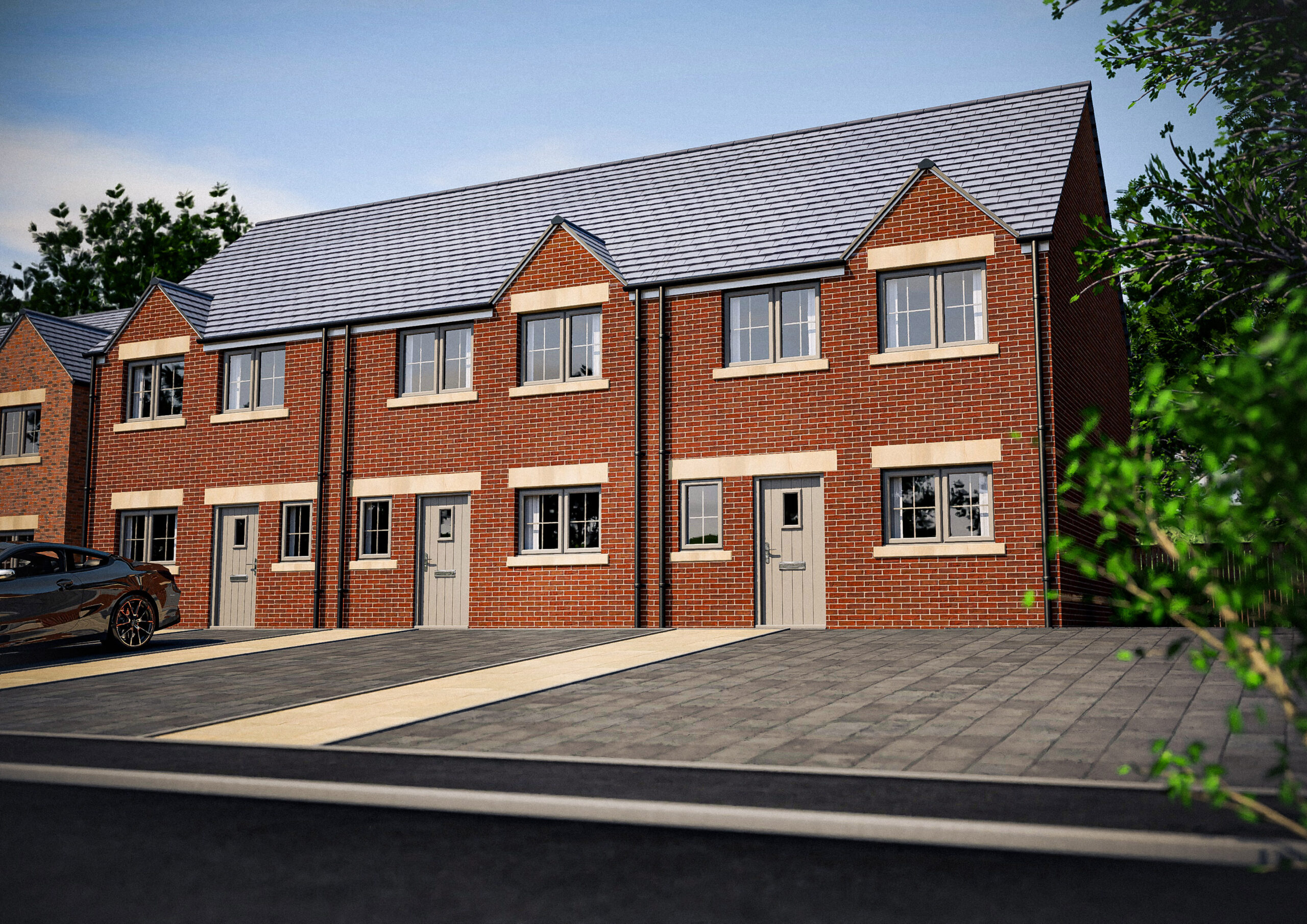
THE GLANTON
COMING SOON
2 Bedrooms | 1 Bathroom
HEYLO SHARED OWNERSHIP
A beautiful two bedroom terrace house with driveway. The hallway leads to a spacious open plan kitchen/lounge/dining space. French doors to the rear dining area accessing the garden. The ground floor benefits from WC off the hall. To the first floor there are two sizable bedrooms and bathroom.
click Map for pricing and availability
click here for pricing and availability
Plot 05 – Coming Soon
Plot 06 – Coming Soon
Plot 07 – Coming Soon
Heylo Shared Ownership Heylo Shared Ownership Heylo Shared Ownership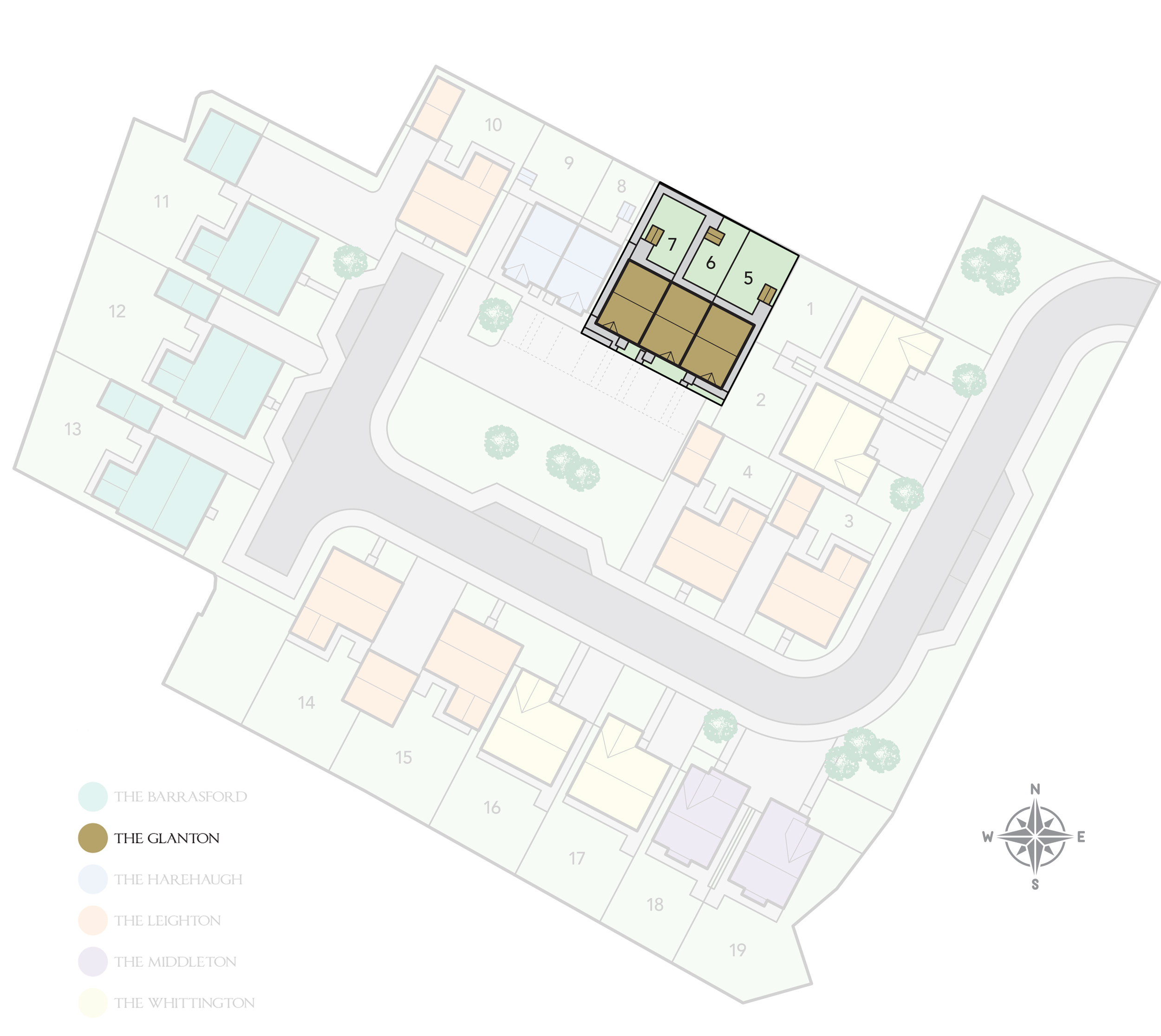
The Glanton - Plot 5 - Coming Soon
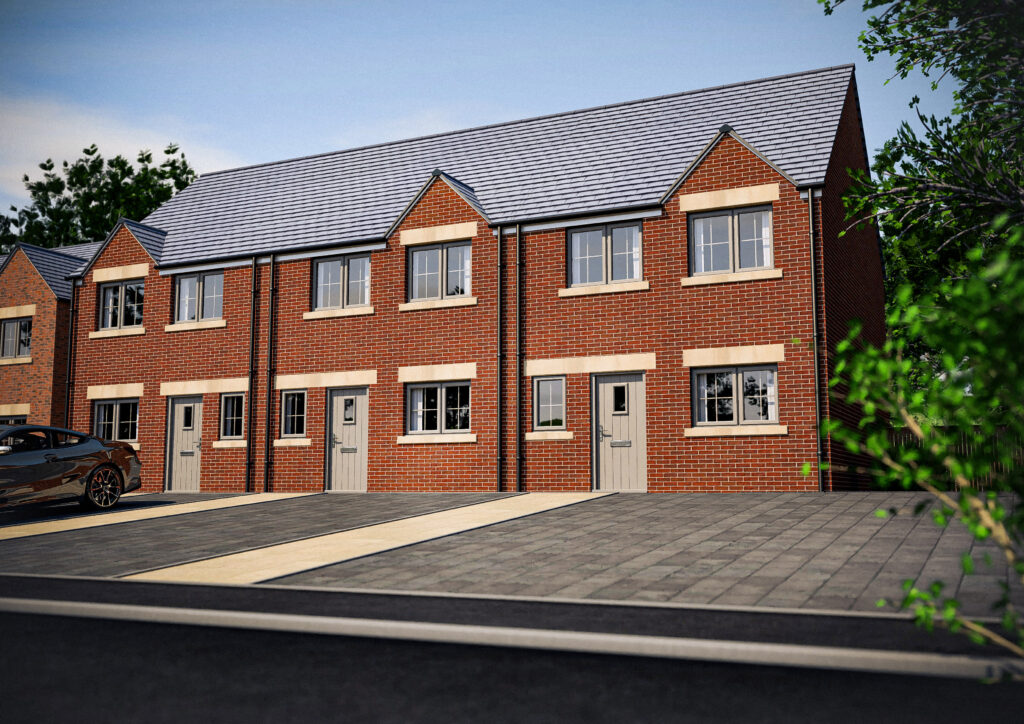
The Glanton - Plot 6 - Coming Soon

The Glanton - Plot 7 - Coming Soon

Call our sales office on 07745 739819
MON, THURS & FRI 10:30 AM TILL 5PM
SAT & SUN 10 AM TILL 5PM
Dimensions and Plans
GROUND FLOOR
Kitchen
2700mm x 3163mm
8’ 10” x 10’ 4”
8m²
WC
951mm x 1328mm
3’ 1” x 4’ 4”
1m²
Hall
1344mm x 3163mm
4’ 4” x 10’ 4”
4m²
Lounge
2295mm x 4422mm
7’ 6” x 14’ 6”
10m²
Dining
2137mm x 2625mm
7’ 0” x 8’ 7”
5.5m²
FIRST FLOOR
Master
5062mm x 3084mm
16’ 7” x 10’ 1”
15m²
Bedroom Two
2741mm x 4500mm
8’ 11” x 14’ 9”
12m²
Bathroom
2220mm x 2000mm
7’ 3” x 6’ 6”
4.5m²

