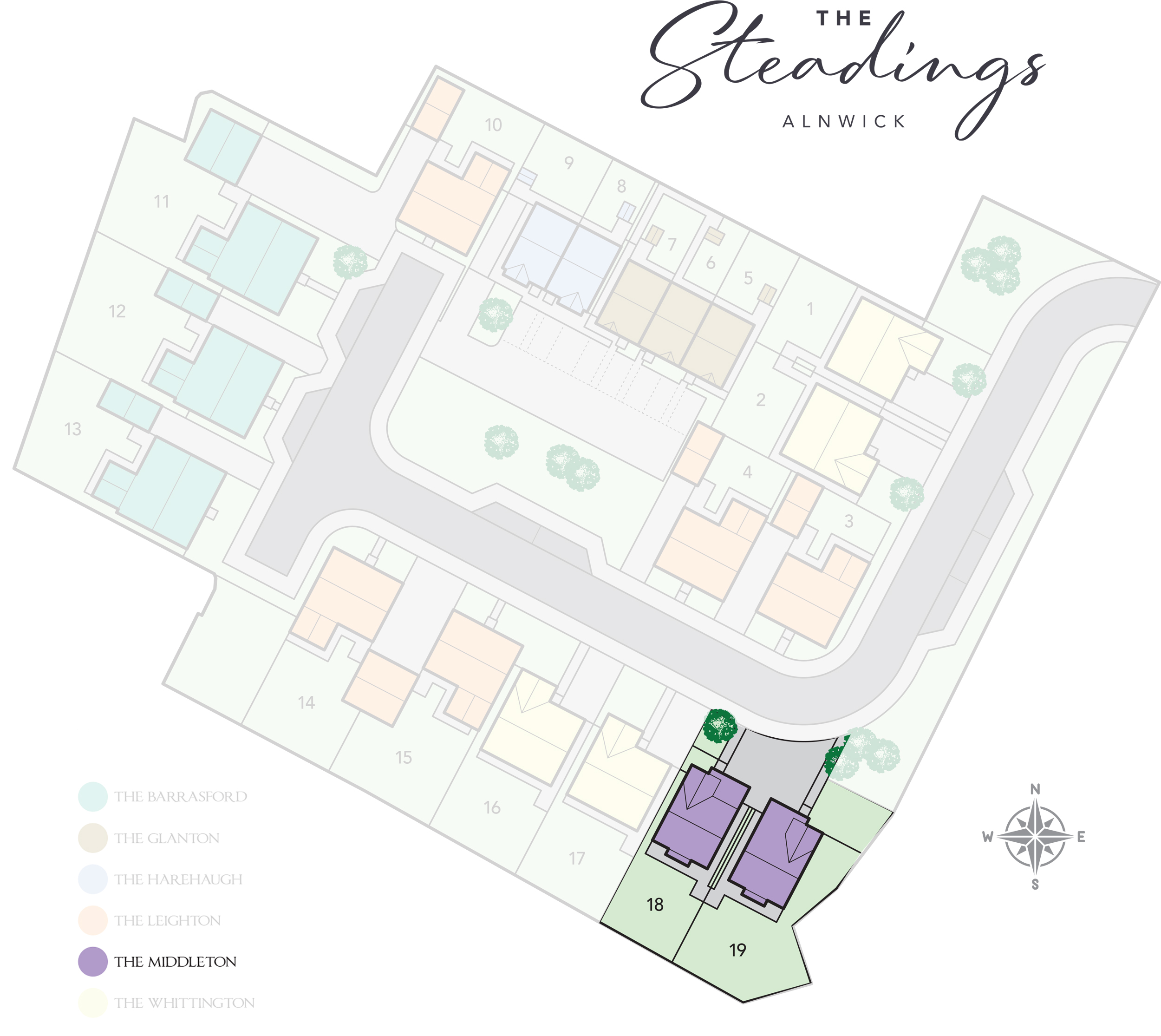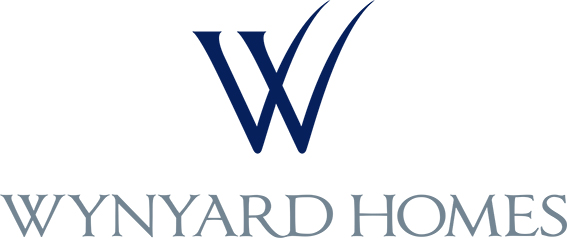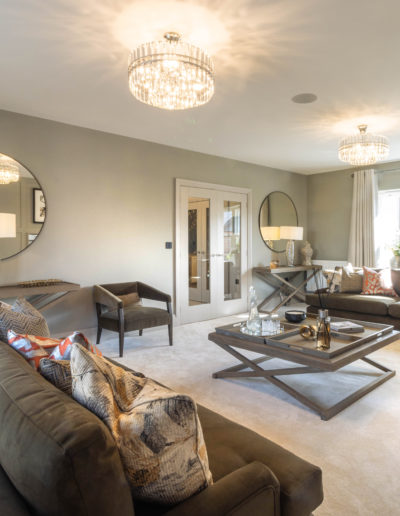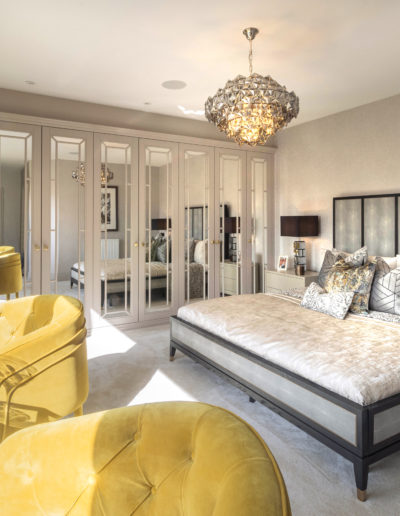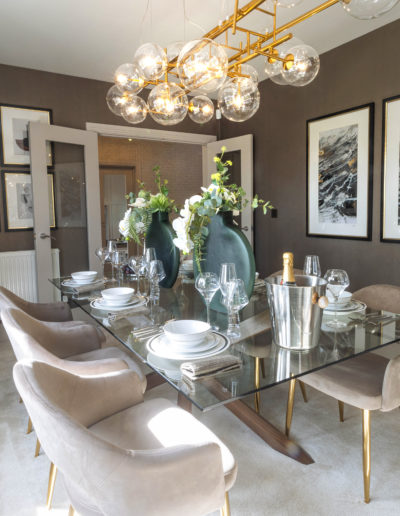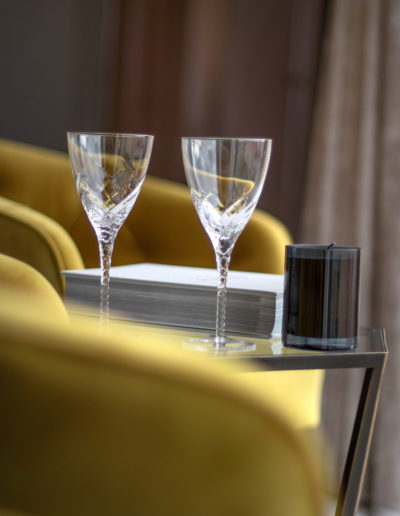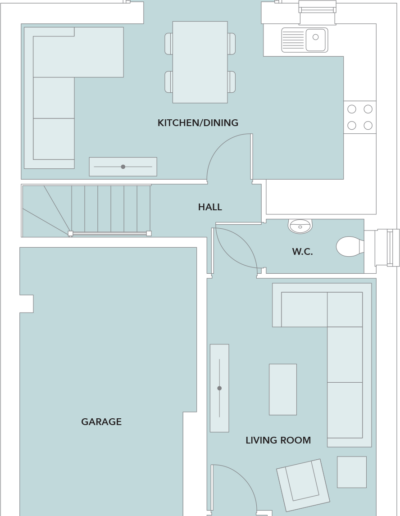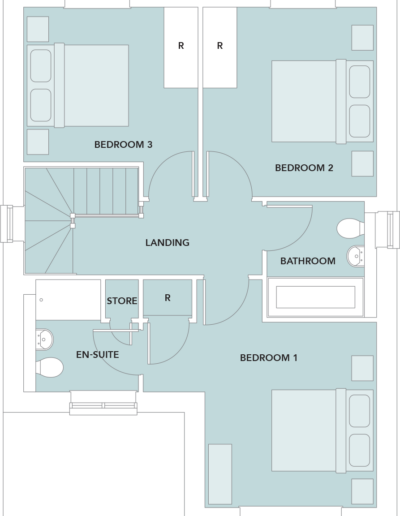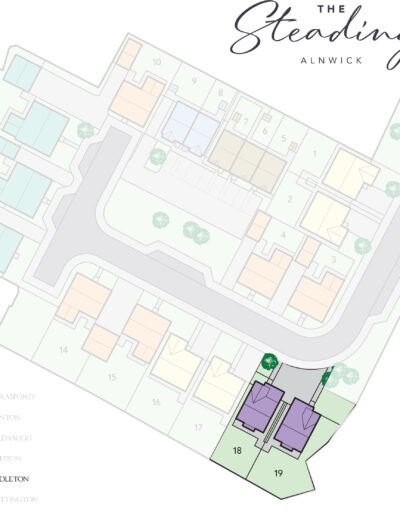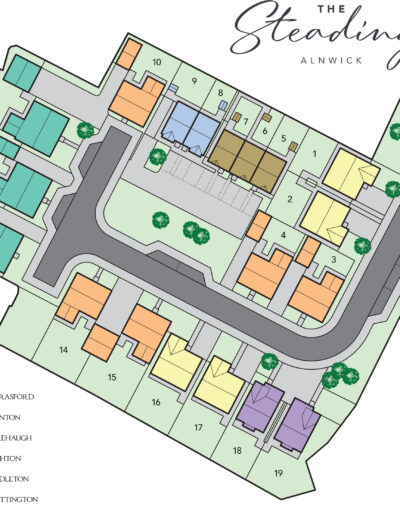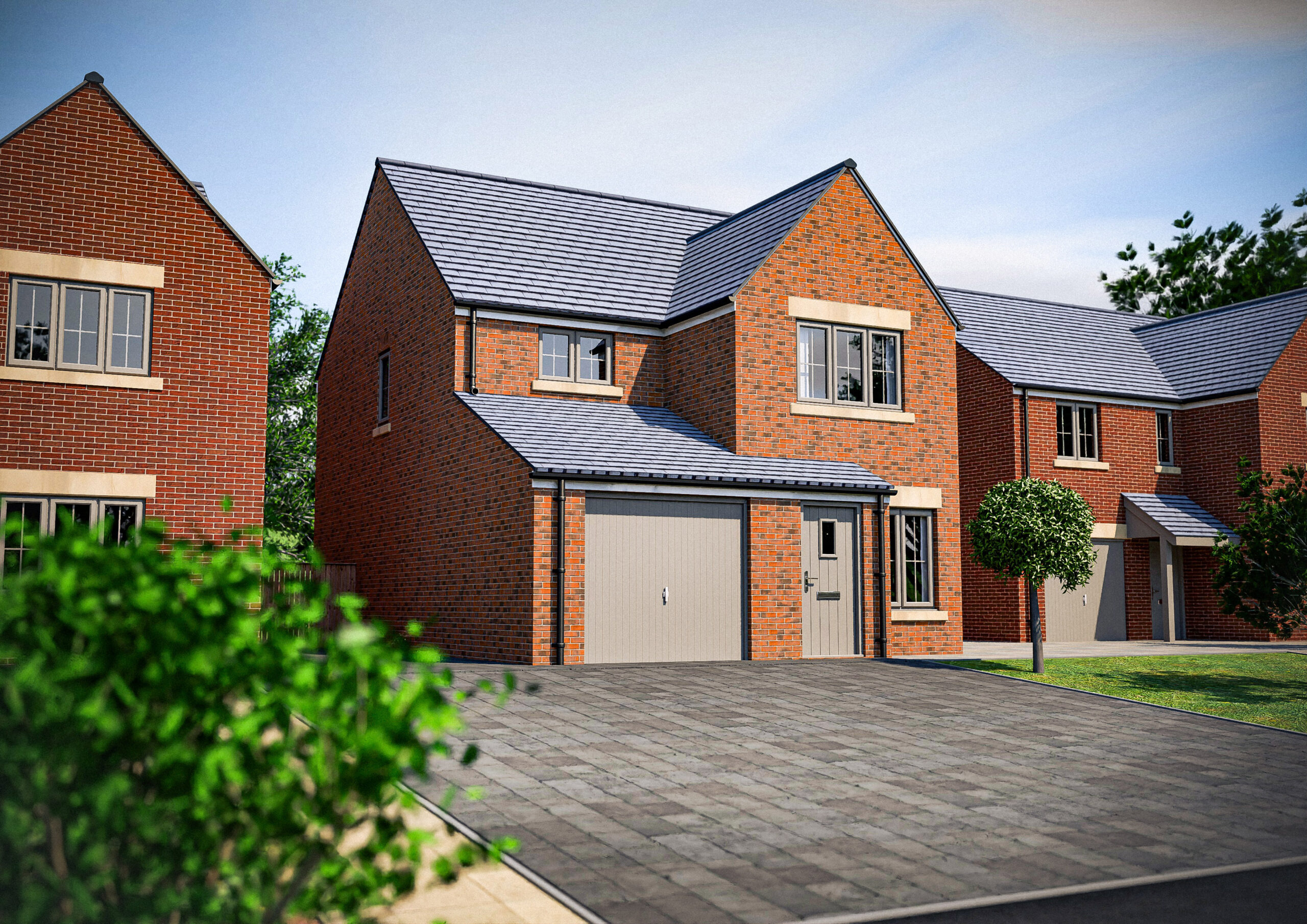
THE MIDDLETON
All SOLD | 0 Plots Available
3 Bedrooms | 2 Bathrooms
A beautiful three bedroom detached house with integral garage. Beyond the lobby is a large living room, and ground floor WC. The Hall leads to the full width kitchen/dining area with french doors accessing the garden. To the first floor there are three sizable bedrooms, master with en-suite and a family bathroom.
Call our sales office on 07745 739819
MON, THURS & FRI 10:30 AM TILL 5PM
SAT & SUN 10 AM TILL 5PM
Dimensions and Plans
GROUND FLOOR
Garage
3250mm x 5950mm
10’ 8” x 19’ 6
19m²
Hall
2160mm x 1075mm
7’ 1” x 3’ 6”
2m²
Living
3110mm x 4570mm
10’ 2” x 4’ 11”
14m²
WC
2022mm x 1000mm
6’ 7” x 3’ 3”
2m²
Kitchen / Dining / Family
6523mm x 3502mm
21’ 4” x 11’ 5”
23m²
FIRST FLOOR
Master
4312mm x 4212mm
14’ 1” x 13’ 9”
18m²
En Suite
2123mm x 2075mm
6’ 11” x 6’ 9”
4m²
Bedroom Two
3211mm x 3527mm
10’ 6” x 11’ 6”
11m²
Bedroom Three
3226mm x 3502mm
10’ 7” x 11’ 5”
11m²
Bathroom
2026mm x 2145mm
6’ 7” x 7’ 7”
4m²
