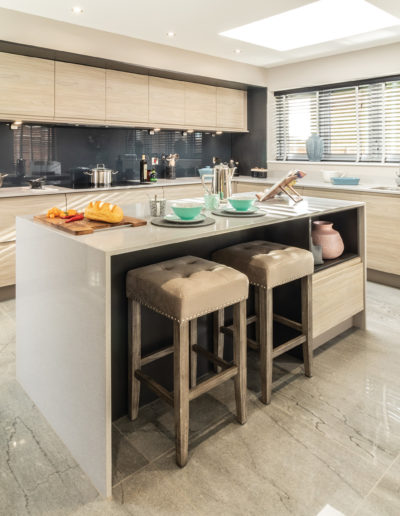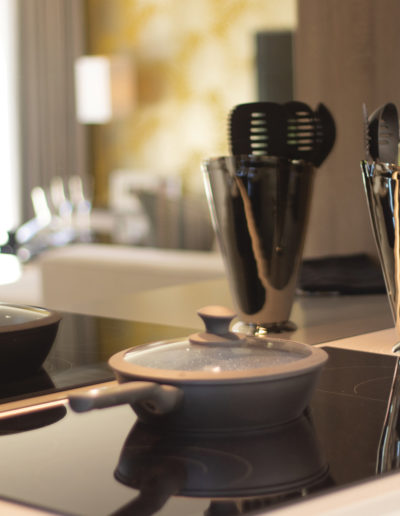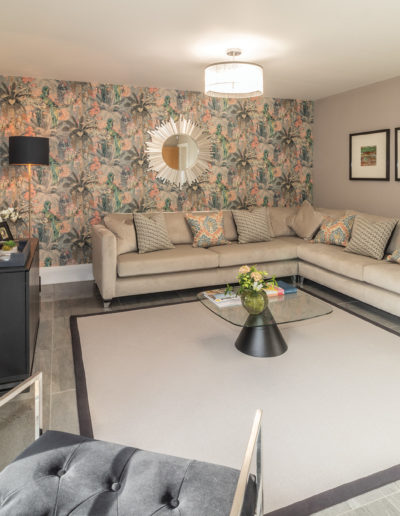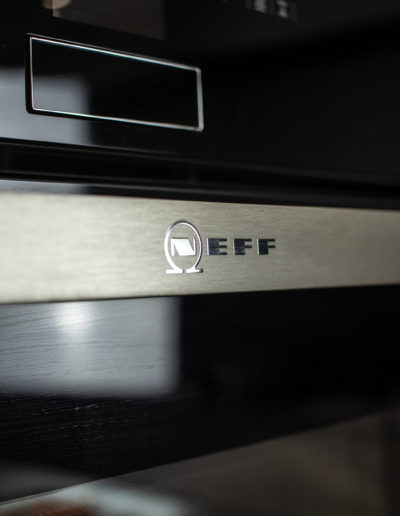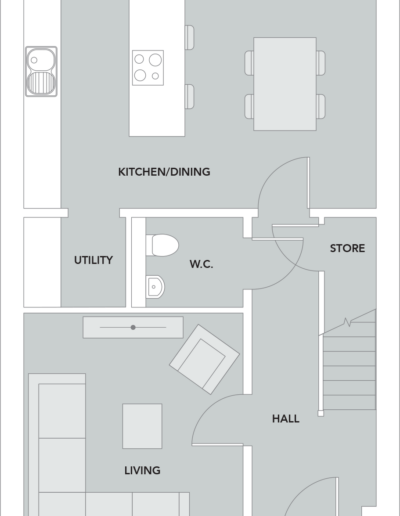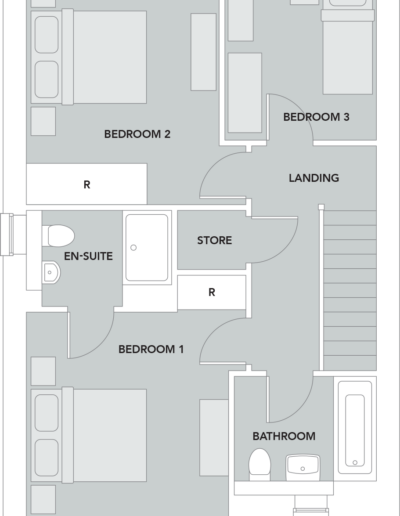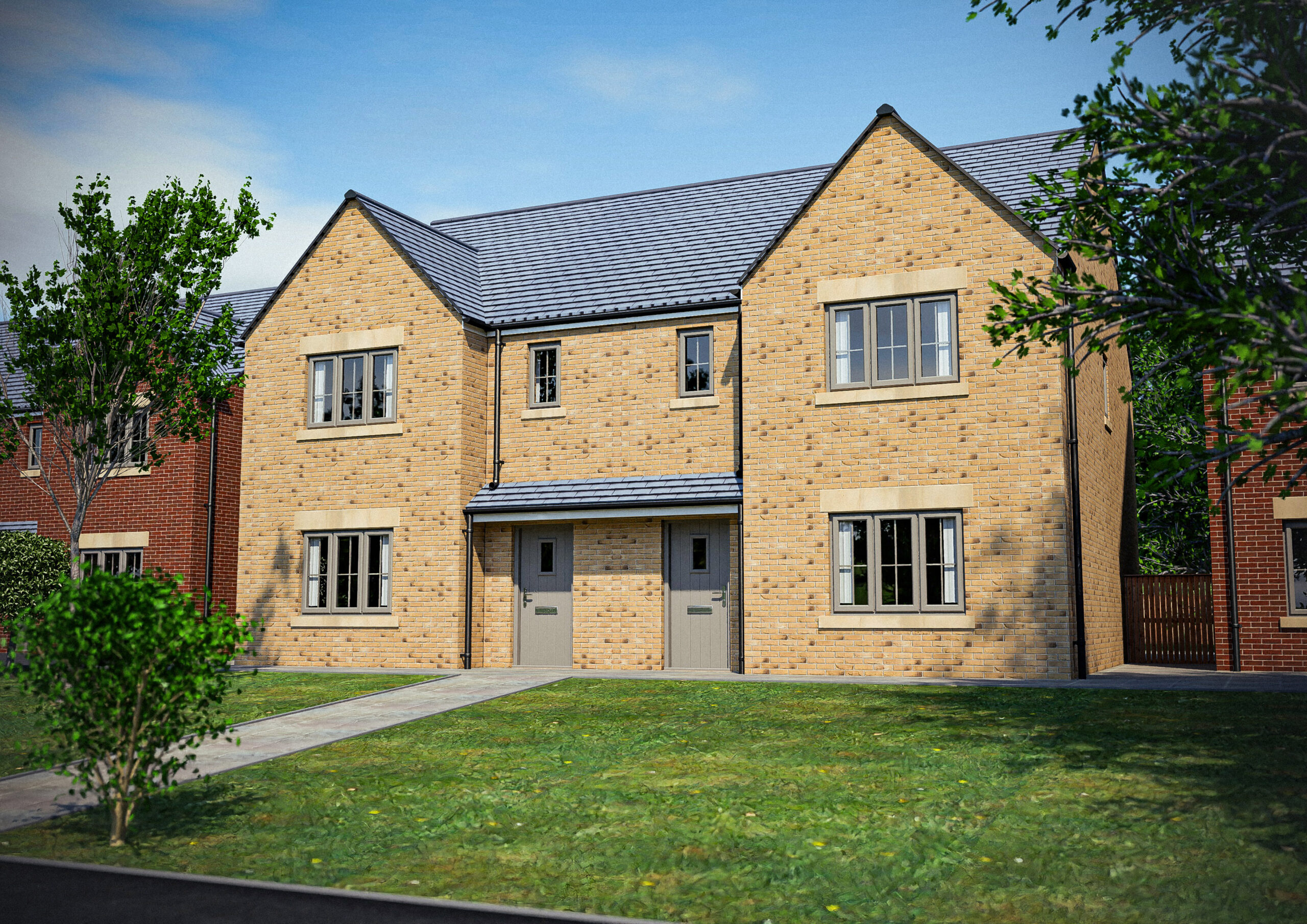
THE BREAMISH
From £294,995
3 Bedrooms | 2 Bathrooms
A beautiful three bedroom semi-detached house. A spacious hallway leads to a large lounge and WC. French doors from the rear kitchen/dining area with utility access the garden. To the first floor there are three sizable bedrooms, ensuite to the master bedroom and a family bathroom.
click Map for pricing and availability
click here for pricing and availability
Plot 02 – Sold
Plot 03 – Sold
Plot 28 – £294,995. Offer 5% deposit of £14,750
Plot 29 – £294,995. Offer 5% deposit of £14,750
Plot 34 – Coming Soon
Plot 35 – Coming Soon
Plot 44 – Coming Soon
Plot 45 – Coming Soon
Plot 48 – Coming Soon
Plot 49 – Coming Soon
Plot 53 – Coming Soon
Plot 54 – Coming Soon
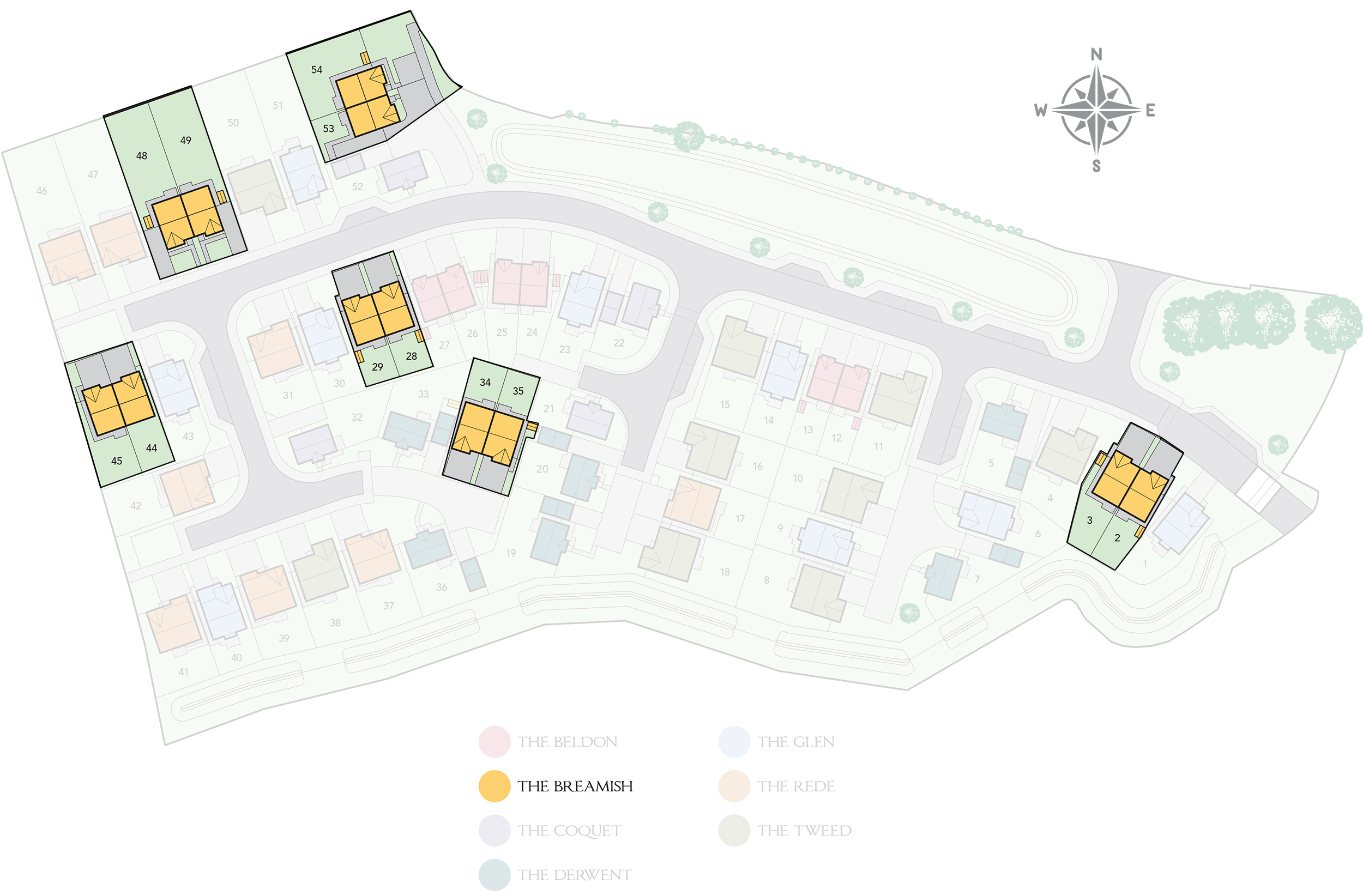
The Breamish - Plot 2 - Sold
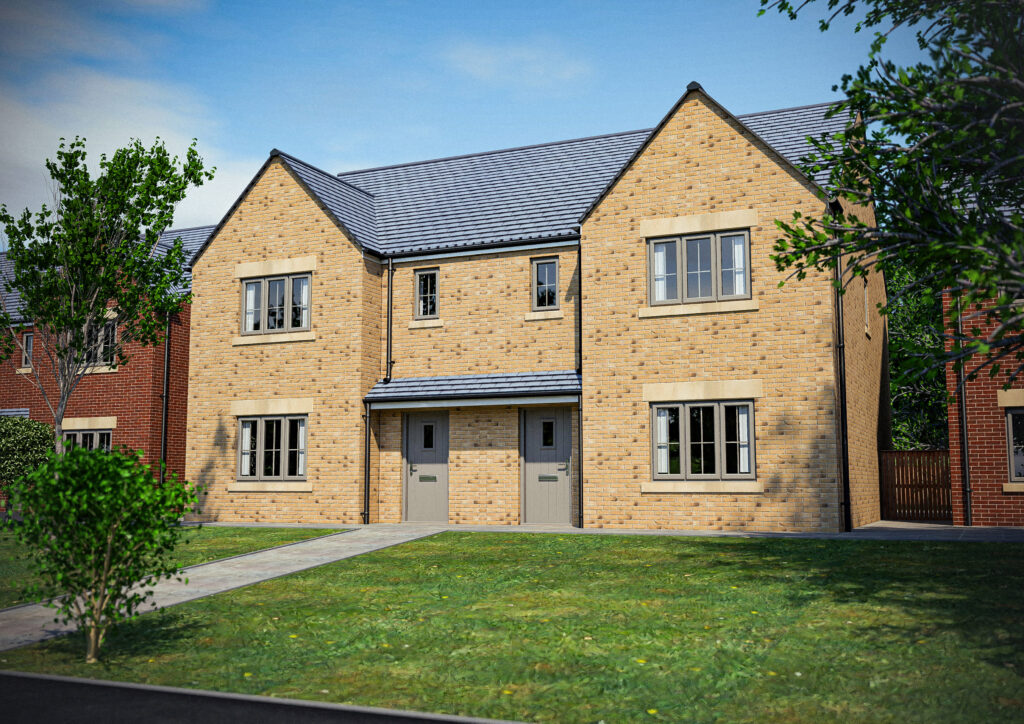
The Breamish - Plot 3 - Sold

The Breamish - Plot 28 - £294,995. Offer 5% deposit of £14,750.

The Breamish - Plot 29 - £294,995. Offer 5% deposit of £14,750.

The Breamish - Plot 44 - Coming Soon

The Breamish - Plot 45 - Coming Soon

The Breamish - Plot 48 - Coming Soon

The Breamish - Plot 49 - Coming Soon

The Breamish - Plot 53 - Coming Soon

The Breamish - Plot 54 - Coming Soon

The Breamish - Plot 35 - Coming Soon

The Breamish - Plot 34 - Coming Soon

Call our sales office on 07752 446479
MON, THURS & FRI 10:30 am TILL 5pm
SAT & SUN 10 am TILL 5pm
Dimensions and Plans
GROUND FLOOR
Kitchen / Dining
5686mm x 3415mm
18’ 8” x 11’ 2”
19 m²
Living Room
3538mm x 4032mm
11’ 7” x 13’ 3”
14 m²
Utility
1645 x 1450
5’ 5” x 4’ 9”
2 m²
WC
1800 x 1450
5’ 11” x 4’ 9”
2 m²
FIRST FLOOR
Bathroom
2309mm x 1928mm
7’ 7” x 6’ 4”
4 m²
Bedroom Two
3132mm x 3744mm
10’ 3” x 12’ 3”
12 m²
Bedroom Three
2461mm x 2696
8’ 1” x 8’ 10”
7 m²
En Suite
2362mm x 1559mm
7’ 9” x 5’ 1”
3 m²
Master Bedroom
3284mm x 3646mm
10’ 9” x 12’ 0”
13 m²

