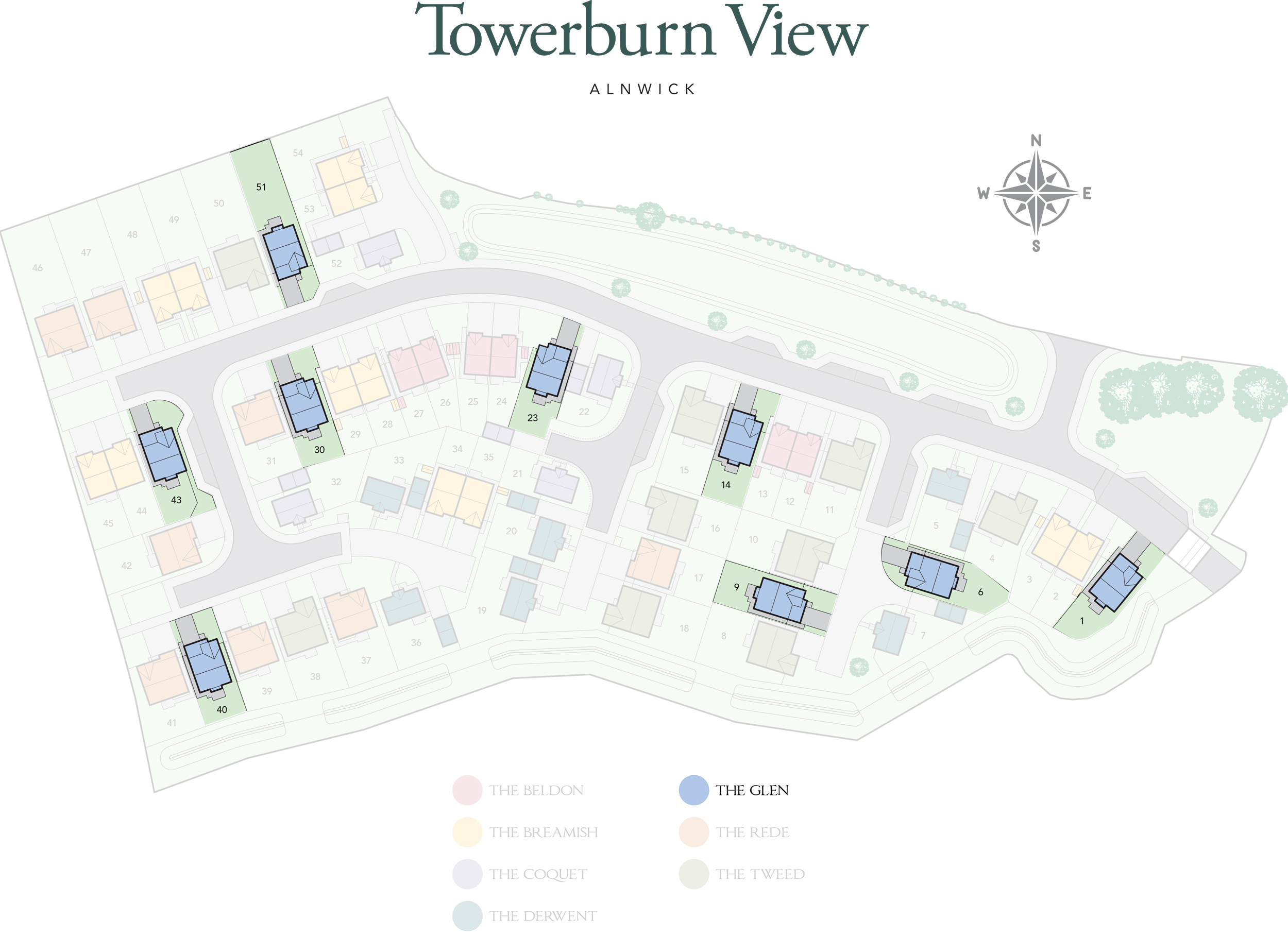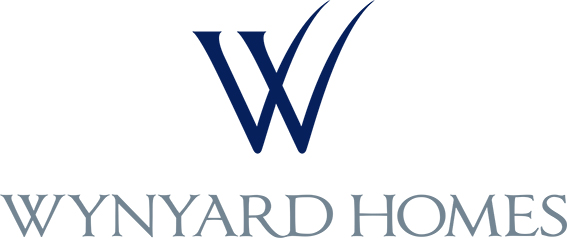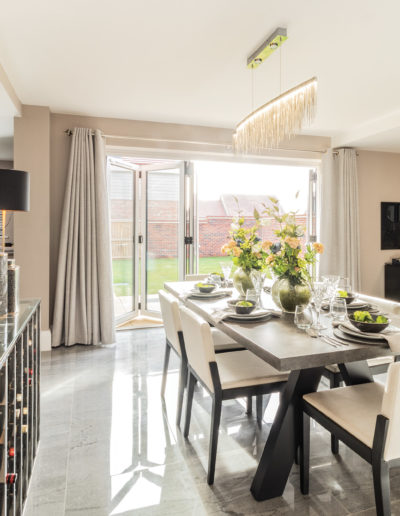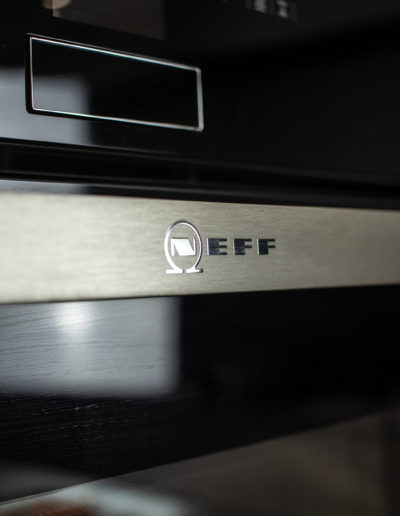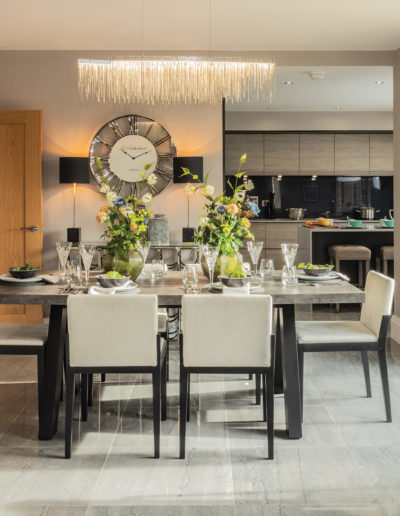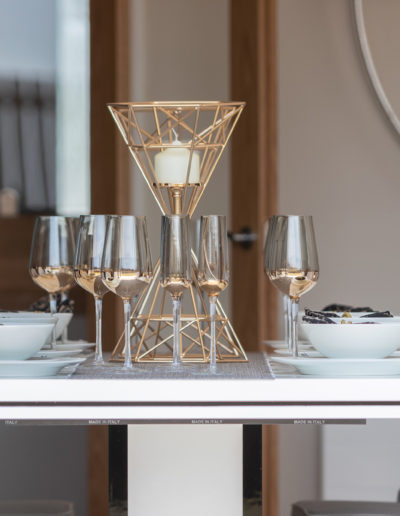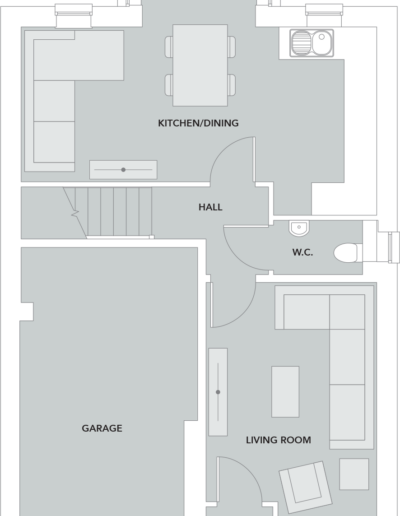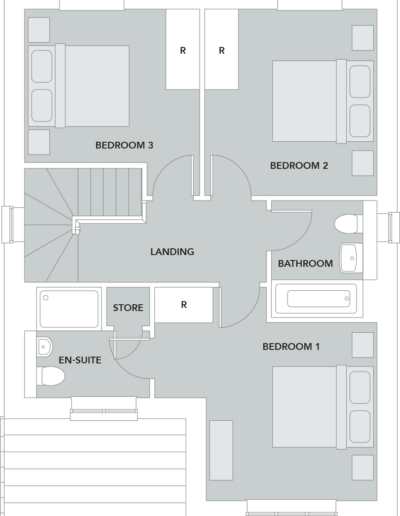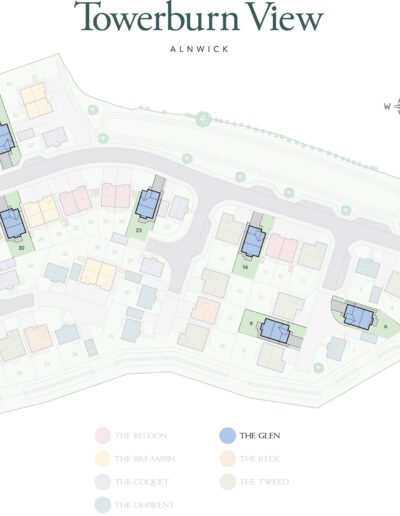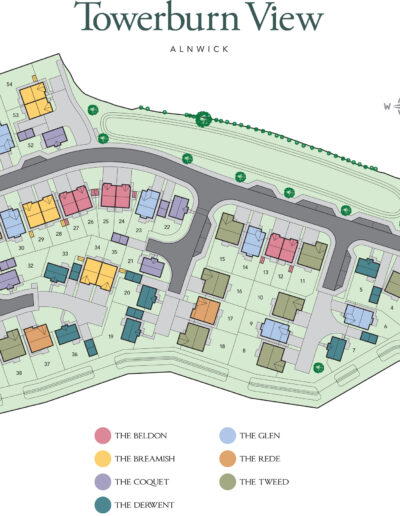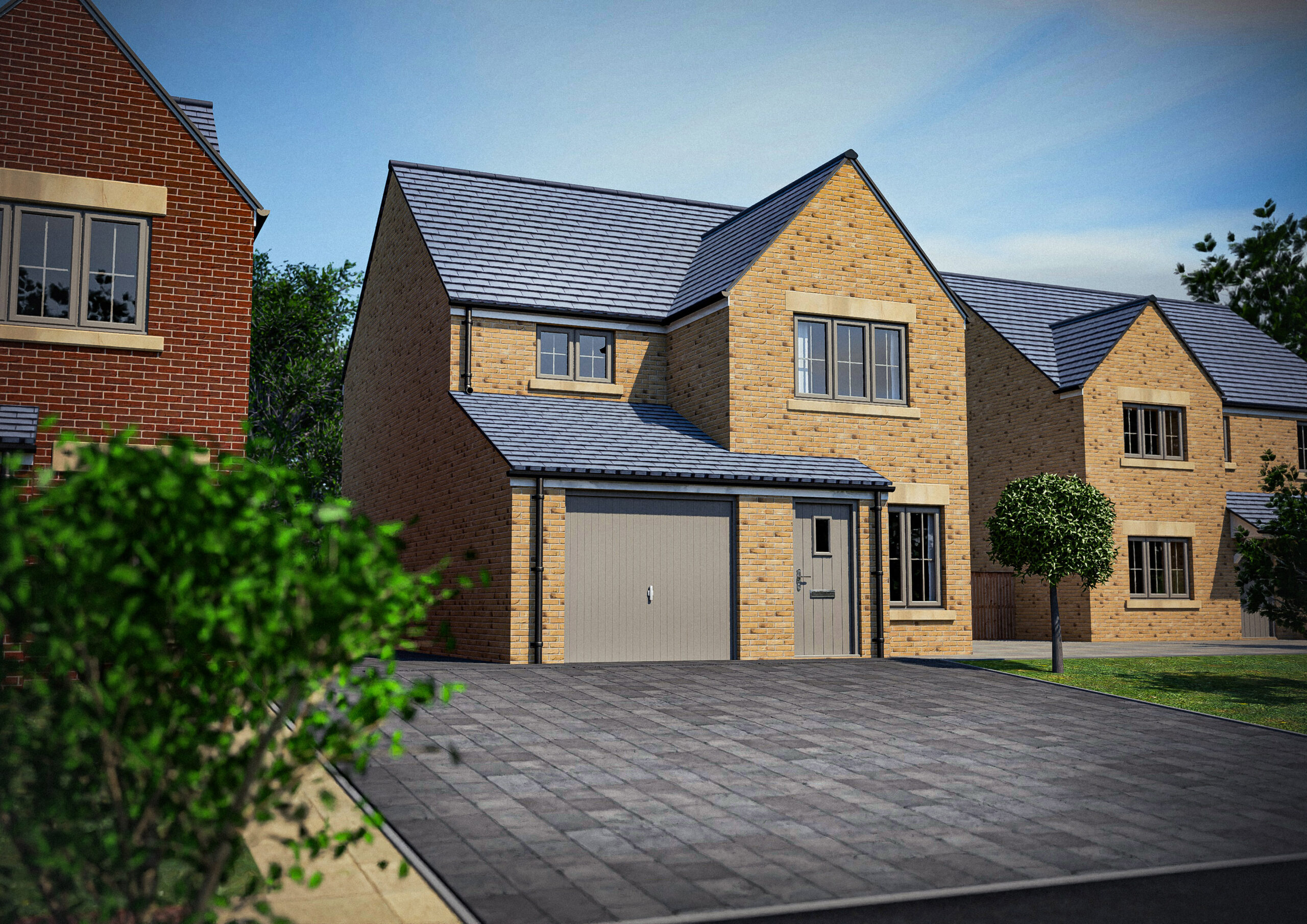
THE GLEN
From £TBC | 0 Plots Available
3 Bedrooms | 2 Bathrooms
A beautiful three bedroom detached house with integral garage. The hallway leads to a large lounge and WC. A kitchen/dining area to the rear of the property leads to french door accessing the garden. To the first floor there are three double bedrooms, master with en-suite and a family bathroom.
Call our sales office on 07752 446479
MON, THURS & FRI 10:30 am TILL 5pm
SAT & SUN 10 am TILL 5pm
Dimensions and Plans
GROUND FLOOR
Kitchen / Dining
6548mm x 3690mm
21’ 6” x 12’ 1”
22 m²
Living Room
3143mm x 4430mm
10’ 4” x 14’ 6”
13 m²
WC
1900mm x 1000mm
6’ 3” x 3’ 3”
2 m²
FIRST FLOOR
Bathroom
1960mm x 2172mm
6’ 5” x 7’ 2”
4 m²
Bedroom Two
3200mm x 3465mm
10’ 6” x 11’ 4”
11 m²
Bedroom Three
3250mm x 2852mm
10’ 8” x 9’ 4”
10 m²
En Suite
2325mm x 2055mm
7’ 8” x 6’ 9”
4 m²
Master Bedroom
4130mm x 3312mm
13’ 7” x 10’ 10”
11 m²
